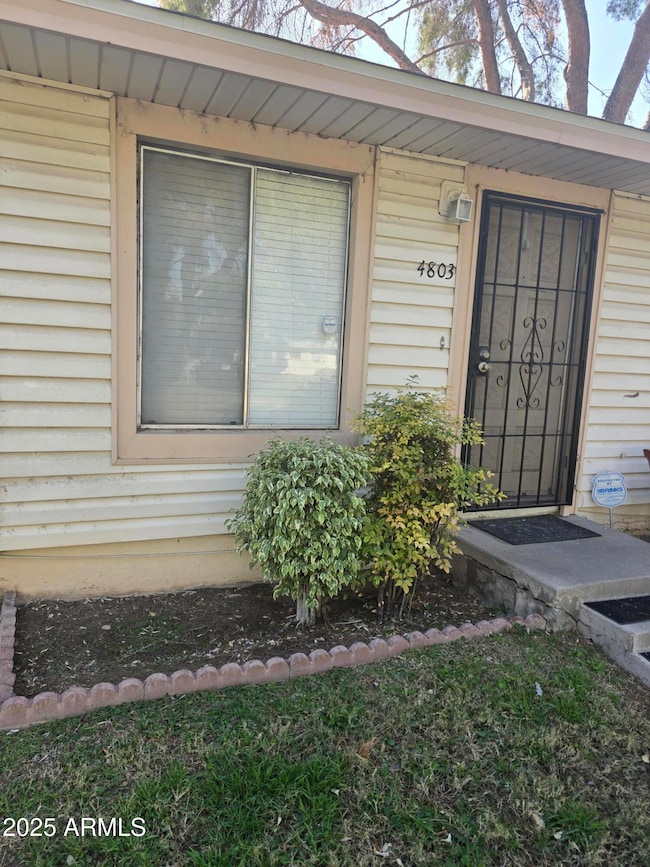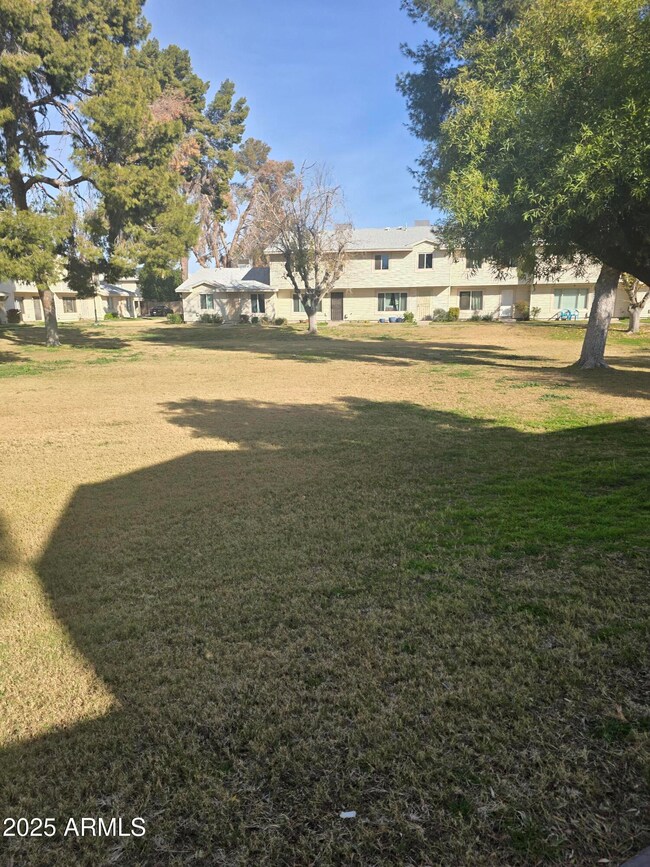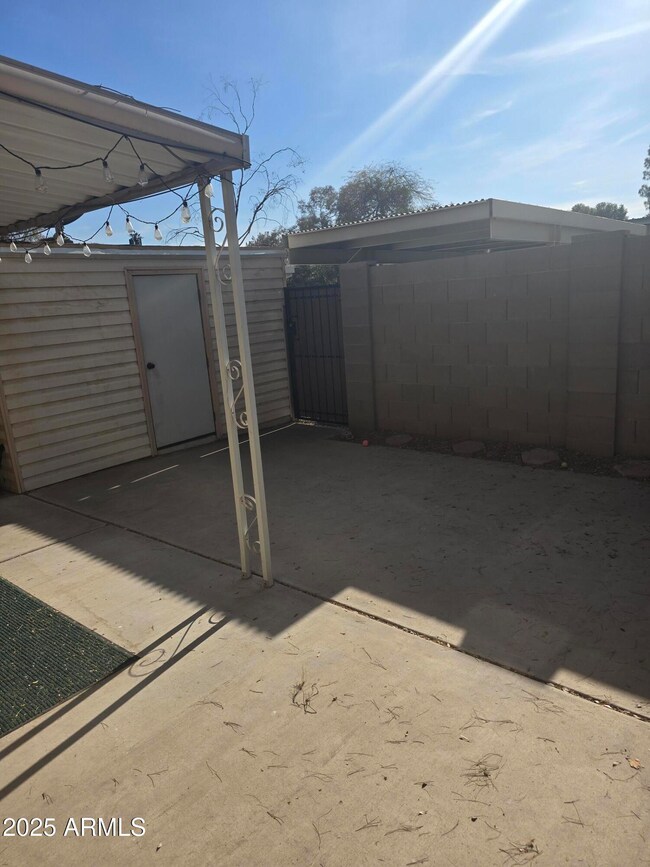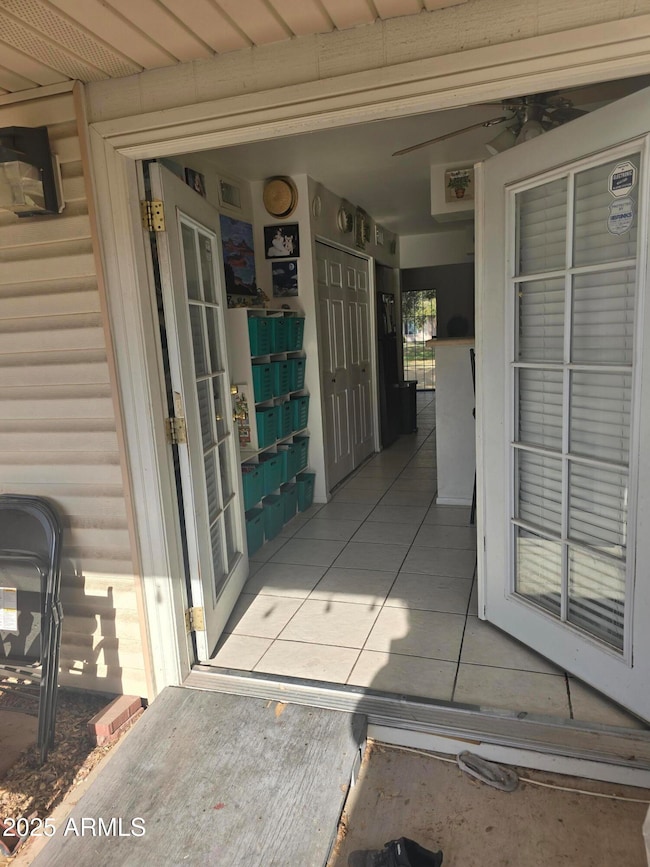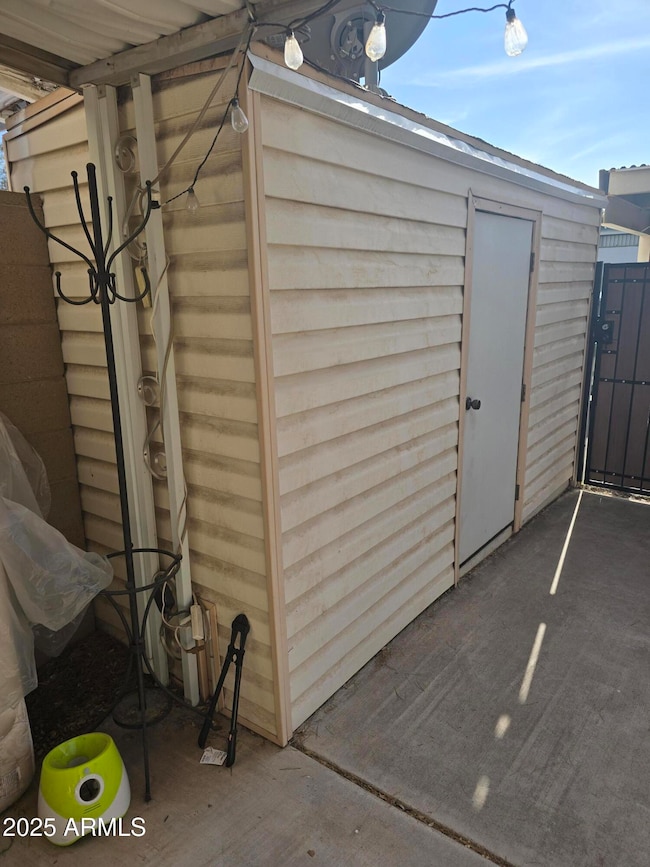
4803 S Terrace Rd Tempe, AZ 85282
The Lakes NeighborhoodHighlights
- End Unit
- Heated Community Pool
- Eat-In Kitchen
- Corner Lot
- Covered patio or porch
- Tile Flooring
About This Home
As of February 2025Discover a highly desirable 2-bed, 1-bath end-unit townhome in the heart of Tempe—an exceptional investment opportunity offering both convenience and strong rental potential. Located near the US-60 freeway, and minutes from Arizona State University, Sky Harbor Airport, and a variety of shopping, dining, and entertainment options, this property is ideal for attracting long-term tenants.
Designed for comfort and efficiency, the home features a welcoming layout with a mix of tile and carpet (installed in 2021). The kitchen includes all appliances, and washer/dryer hookups add convenience. A new water heater installed in 2021 enhances the home's efficiency. A charming French door entry leads to an intimate backyard with a covered patio, perfect for relaxation or entertaining. The home also offers ample storage space and a two-car carport for added value.
Positioned in a well-maintained community, residents will enjoy a spacious greenbelt right outside the front door and a sparkling pool just steps away. With its unbeatable location and investment-friendly features, this townhome presents a turnkey opportunity for both seasoned and first-time investors.
Last Agent to Sell the Property
eXp Realty License #SA679961000 Listed on: 02/06/2025

Townhouse Details
Home Type
- Townhome
Est. Annual Taxes
- $822
Year Built
- Built in 1972
Lot Details
- 1,451 Sq Ft Lot
- End Unit
- 1 Common Wall
- Block Wall Fence
- Grass Covered Lot
HOA Fees
- $219 Monthly HOA Fees
Home Design
- Fixer Upper
- Wood Frame Construction
- Composition Roof
Interior Spaces
- 792 Sq Ft Home
- 1-Story Property
- Eat-In Kitchen
- Washer and Dryer Hookup
Flooring
- Floors Updated in 2022
- Carpet
- Tile
Bedrooms and Bathrooms
- 2 Bedrooms
- 1 Bathroom
Parking
- 1 Carport Space
- Side or Rear Entrance to Parking
- Assigned Parking
- Community Parking Structure
Outdoor Features
- Covered patio or porch
- Outdoor Storage
Schools
- Arredondo Elementary School
- Mckemy Academy Of International Studies Middle School
- Marcos De Niza High School
Utilities
- Central Air
- Heating Available
- High Speed Internet
- Cable TV Available
Listing and Financial Details
- Tax Lot 56
- Assessor Parcel Number 133-38-269
Community Details
Overview
- Association fees include ground maintenance, front yard maint, trash, water
- Park Premiere Association, Phone Number (480) 759-4945
- Park Premiere Townhouses 1 Subdivision
Recreation
- Heated Community Pool
- Bike Trail
Ownership History
Purchase Details
Home Financials for this Owner
Home Financials are based on the most recent Mortgage that was taken out on this home.Purchase Details
Purchase Details
Purchase Details
Home Financials for this Owner
Home Financials are based on the most recent Mortgage that was taken out on this home.Purchase Details
Home Financials for this Owner
Home Financials are based on the most recent Mortgage that was taken out on this home.Purchase Details
Home Financials for this Owner
Home Financials are based on the most recent Mortgage that was taken out on this home.Purchase Details
Purchase Details
Home Financials for this Owner
Home Financials are based on the most recent Mortgage that was taken out on this home.Similar Homes in the area
Home Values in the Area
Average Home Value in this Area
Purchase History
| Date | Type | Sale Price | Title Company |
|---|---|---|---|
| Warranty Deed | $216,770 | First American Title Insurance | |
| Cash Sale Deed | $62,500 | Stewart Title & Trust Of Pho | |
| Trustee Deed | $85,000 | Security Title Agency | |
| Warranty Deed | -- | Westland Title Agency Of Az | |
| Interfamily Deed Transfer | -- | First American Title Ins Co | |
| Warranty Deed | $85,000 | Fidelity National Title | |
| Interfamily Deed Transfer | -- | Fidelity National Title | |
| Interfamily Deed Transfer | -- | -- | |
| Warranty Deed | $57,000 | Chicago Title Insurance Co |
Mortgage History
| Date | Status | Loan Amount | Loan Type |
|---|---|---|---|
| Open | $180,000 | New Conventional | |
| Previous Owner | $132,000 | Purchase Money Mortgage | |
| Previous Owner | $103,500 | New Conventional | |
| Previous Owner | $86,600 | Unknown | |
| Previous Owner | $84,958 | FHA | |
| Previous Owner | $83,686 | FHA | |
| Previous Owner | $36,000 | New Conventional | |
| Previous Owner | $40,839 | FHA |
Property History
| Date | Event | Price | Change | Sq Ft Price |
|---|---|---|---|---|
| 08/06/2025 08/06/25 | For Sale | $269,000 | +24.1% | $340 / Sq Ft |
| 02/28/2025 02/28/25 | Sold | $216,770 | -16.6% | $274 / Sq Ft |
| 02/09/2025 02/09/25 | Pending | -- | -- | -- |
| 02/06/2025 02/06/25 | For Sale | $260,000 | 0.0% | $328 / Sq Ft |
| 12/31/2015 12/31/15 | Rented | $950 | +5.6% | -- |
| 12/30/2015 12/30/15 | Under Contract | -- | -- | -- |
| 12/23/2015 12/23/15 | For Rent | $900 | -- | -- |
Tax History Compared to Growth
Tax History
| Year | Tax Paid | Tax Assessment Tax Assessment Total Assessment is a certain percentage of the fair market value that is determined by local assessors to be the total taxable value of land and additions on the property. | Land | Improvement |
|---|---|---|---|---|
| 2025 | $822 | $7,337 | -- | -- |
| 2024 | $812 | $6,988 | -- | -- |
| 2023 | $812 | $17,550 | $3,510 | $14,040 |
| 2022 | $779 | $13,730 | $2,740 | $10,990 |
| 2021 | $784 | $12,470 | $2,490 | $9,980 |
| 2020 | $760 | $10,980 | $2,190 | $8,790 |
| 2019 | $746 | $9,480 | $1,890 | $7,590 |
| 2018 | $728 | $8,550 | $1,710 | $6,840 |
| 2017 | $706 | $7,410 | $1,480 | $5,930 |
| 2016 | $701 | $6,480 | $1,290 | $5,190 |
| 2015 | $673 | $5,450 | $1,090 | $4,360 |
Agents Affiliated with this Home
-

Seller's Agent in 2025
Thomas Mastromatto
Mountain Lake Realty
(602) 888-7073
1 in this area
653 Total Sales
-
K
Seller's Agent in 2025
Kimberlyn Howard
eXp Realty
(602) 562-9131
1 in this area
4 Total Sales
-
N
Seller Co-Listing Agent in 2025
Nancy Kale
eXp Realty
(602) 582-4804
1 in this area
3 Total Sales
-
M
Seller's Agent in 2015
Michele Robbins
Elite One Realty
-

Buyer's Agent in 2015
Susan Del Pozzo
Realty One Group
(480) 285-0000
104 Total Sales
Map
Source: Arizona Regional Multiple Listing Service (ARMLS)
MLS Number: 6816263
APN: 133-38-269
- 5102 S Stanley Place
- 1228 E Fremont Dr
- 1232 E Baseline Rd
- 5200 S Lakeshore Dr Unit 120
- 5200 S Lakeshore Dr Unit 206
- 5200 S Lakeshore Dr Unit 204
- 1205 E Northshore Dr Unit 121
- 4645 S Lakeshore Dr Unit 6
- 4645 S Lakeshore Dr Unit 11
- 1337 E Northshore Dr
- 1502 E Minton Dr
- 5032 S Elm St
- 1323 E Whalers Way
- 1329 E Whalers Way
- 4409 S Poplar St
- 1608 E Baker Dr
- 1052 E Sandpiper Dr
- 961 E Lamplighter Ln
- 1631 E Logan Dr
- 1706 E Dunbar Dr


