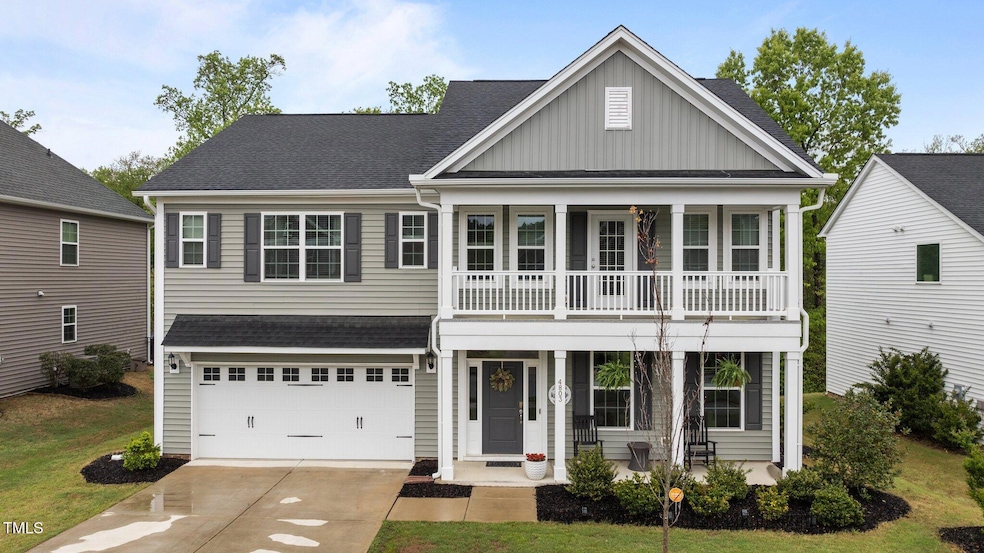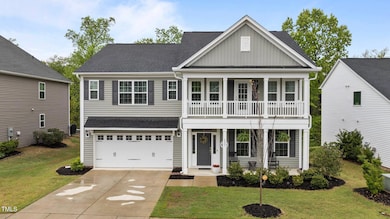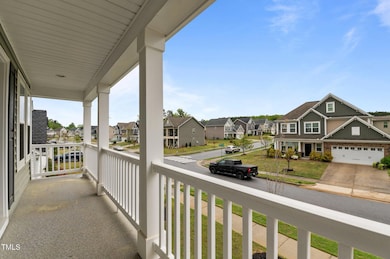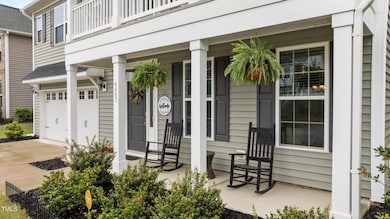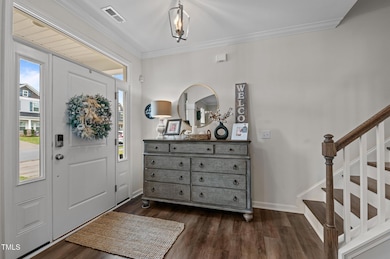
4803 Stony Falls Way Knightdale, NC 27545
Shotwell NeighborhoodHighlights
- Transitional Architecture
- Screened Porch
- Balcony
- Granite Countertops
- Stainless Steel Appliances
- 2 Car Attached Garage
About This Home
As of July 2025Back on the market due to no fault of the sellers! *100% financing program with no PMI with United Community Bank . Step into this spacious and thoughtfully designed four-bedroom, three-and-a-half-bath Roland plan. From the moment you arrive, the charming covered front porch invites you in, setting the tone for the warmth and elegance that lies within.
The main level boasts a formal living room and dining room with a striking coffered ceiling, ideal for entertaining. At the heart of the home, you'll find a true gourmet kitchen featuring granite countertops, stainless steel appliances, a massive island, and plenty of storage—perfect for cooking up your favorite meals and playing host for any occasion. The open-concept living room, complete with a cozy gas log fireplace, seamlessly connects to the kitchen, creating a welcoming and functional living space.
Upstairs, retreat to a generously sized owner's suite with tray ceiling, ceiling fan, and dual walk-in closets. The luxurious primary bath offers separate vanities, a private water closet, and a linen closet for extra convenience. Three additional bedrooms, two full baths, and a large sun-filled loft provide flexible space for everyone. The loft—one of the owners' favorite spots—is the perfect place to unwind with a good book or enjoy quiet relaxation.
Enjoy the outdoors year-round with a screened-in back porch offering peaceful views of nature, ideal for sipping wine on cool fall evenings. Plus, a covered second-floor balcony off the upstairs office space provides a serene spot to start your day or take breaks while working from home.
Additional highlights include LVP flooring, tankless gas water heater, walk-in closets, and beautiful outdoor living areas that bring comfort and privacy together in a perfect blend.
Don't miss the opportunity to own this special home where thoughtful design meets everyday comfort. Please ask about the 100% financing program with no PMI.
Last Agent to Sell the Property
SELECT RESIDENTIAL ASSOCIATES License #185883 Listed on: 05/20/2025

Home Details
Home Type
- Single Family
Est. Annual Taxes
- $4,437
Year Built
- Built in 2020
HOA Fees
- $49 Monthly HOA Fees
Parking
- 2 Car Attached Garage
- Private Driveway
- 2 Open Parking Spaces
Home Design
- Transitional Architecture
- Slab Foundation
- Architectural Shingle Roof
- Vinyl Siding
Interior Spaces
- 2,922 Sq Ft Home
- 2-Story Property
- Tray Ceiling
- Smooth Ceilings
- Ceiling Fan
- Insulated Windows
- Screened Porch
- Pull Down Stairs to Attic
Kitchen
- Built-In Self-Cleaning Oven
- Electric Cooktop
- Microwave
- Stainless Steel Appliances
- Kitchen Island
- Granite Countertops
- Disposal
Flooring
- Carpet
- Laminate
- Tile
- Vinyl
Bedrooms and Bathrooms
- 4 Bedrooms
- Walk-In Closet
Laundry
- Laundry on upper level
- Dryer
- Washer
Outdoor Features
- Balcony
- Rain Gutters
Schools
- Knightdale Elementary School
- Neuse River Middle School
- Knightdale High School
Additional Features
- 6,534 Sq Ft Lot
- Forced Air Zoned Heating and Cooling System
Community Details
- Association fees include unknown
- Charleston Management Association, Phone Number (919) 847-3003
- Poplar Creek Village Subdivision
Listing and Financial Details
- Assessor Parcel Number 1743613414
Ownership History
Purchase Details
Home Financials for this Owner
Home Financials are based on the most recent Mortgage that was taken out on this home.Purchase Details
Home Financials for this Owner
Home Financials are based on the most recent Mortgage that was taken out on this home.Similar Homes in Knightdale, NC
Home Values in the Area
Average Home Value in this Area
Purchase History
| Date | Type | Sale Price | Title Company |
|---|---|---|---|
| Warranty Deed | $460,000 | None Listed On Document | |
| Warranty Deed | $460,000 | None Listed On Document | |
| Warranty Deed | $330,000 | None Available |
Mortgage History
| Date | Status | Loan Amount | Loan Type |
|---|---|---|---|
| Open | $451,668 | FHA | |
| Closed | $451,668 | FHA | |
| Previous Owner | $320,050 | New Conventional | |
| Previous Owner | $324,022 | FHA |
Property History
| Date | Event | Price | Change | Sq Ft Price |
|---|---|---|---|---|
| 07/10/2025 07/10/25 | Sold | $460,000 | -2.0% | $157 / Sq Ft |
| 05/23/2025 05/23/25 | Pending | -- | -- | -- |
| 05/21/2025 05/21/25 | Price Changed | $469,200 | -3.3% | $161 / Sq Ft |
| 05/20/2025 05/20/25 | For Sale | $485,000 | 0.0% | $166 / Sq Ft |
| 05/08/2025 05/08/25 | Pending | -- | -- | -- |
| 04/12/2025 04/12/25 | For Sale | $485,000 | -- | $166 / Sq Ft |
Tax History Compared to Growth
Tax History
| Year | Tax Paid | Tax Assessment Tax Assessment Total Assessment is a certain percentage of the fair market value that is determined by local assessors to be the total taxable value of land and additions on the property. | Land | Improvement |
|---|---|---|---|---|
| 2024 | $4,437 | $463,272 | $80,000 | $383,272 |
| 2023 | $3,619 | $325,105 | $50,000 | $275,105 |
| 2022 | $3,497 | $325,105 | $50,000 | $275,105 |
| 2021 | $3,336 | $325,105 | $50,000 | $275,105 |
| 2020 | $510 | $50,000 | $50,000 | $0 |
| 2019 | $529 | $46,000 | $46,000 | $0 |
| 2018 | $90 | $0 | $0 | $0 |
Agents Affiliated with this Home
-
Jennifer Bell

Seller's Agent in 2025
Jennifer Bell
SELECT RESIDENTIAL ASSOCIATES
(919) 264-3164
1 in this area
15 Total Sales
-
Eric Morton

Buyer's Agent in 2025
Eric Morton
Morton Bradbury Real Estate Group
(919) 964-0474
4 in this area
354 Total Sales
-
C
Buyer's Agent in 2025
Chris Morton
Howard Perry & Walston Realtor
-
Dakota Capiz
D
Buyer Co-Listing Agent in 2025
Dakota Capiz
Pinnacle Realty Advisors
(252) 370-4066
1 in this area
4 Total Sales
Map
Source: Doorify MLS
MLS Number: 10089129
APN: 1743.04-61-3414-000
- 4611 Lazy Hollow Dr
- 4907 Sleepy Falls Run
- 5204 Sleepy Falls Run
- 6004 Stony Falls Way
- 1005 Whispering Creek Ct
- 4373 Stony Falls Way
- 2517 Oakes Plantation Dr
- 640 Macmillan Way
- 820 Junto St
- 131 English Violet Ln
- 2708 Hodge Rd
- 634 Macmillan Way
- 632 Macmillan Way
- 630 Macmillan Way
- 817 Junto St
- 921 Delano Dr
- 917 Delano Dr
- 904 Delano Dr
- 920 Delano Dr
- 1053 Hardin Hill Ln
