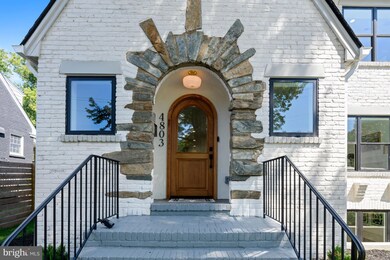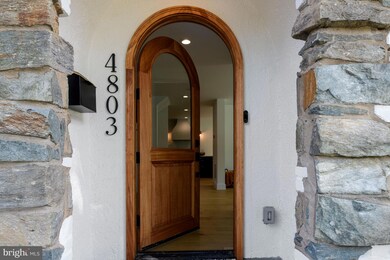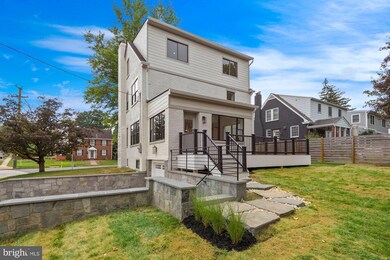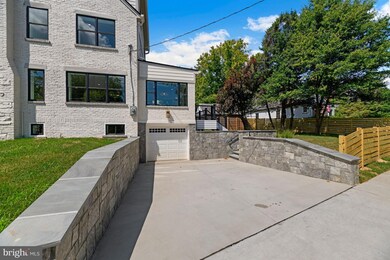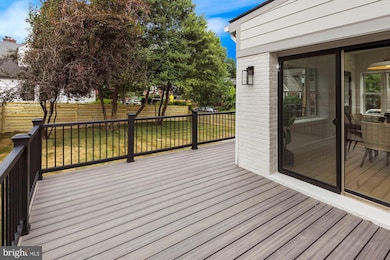
4803 Washington Blvd Arlington, VA 22205
Waycroft/Woodlawn NeighborhoodHighlights
- Craftsman Architecture
- 2 Fireplaces
- Stainless Steel Appliances
- Glebe Elementary School Rated A
- No HOA
- 2-minute walk to Woodlawn Park
About This Home
As of May 2025Must see FULLY TRANSFORMED & EXPANDED ARLINGTON TUDOR by MM Design Co in the sought after Waycroft-Woodlawn neighborhood . Featured Property by Northern Virginia Magazine. WALK TO BALLSTON METRO as well as new restaurants and nightlife in Ballston Quarter. Walk to either Woodlawn Park or Lacey Woods Park! 4 SPACIOUS BEDROOMS, 4.5 BATHROOMS with a bonus office, gym or 5th guestroom. Expanded 4th Level Bedrooms have high ceilings and great natural light. Feels like new construction inside and out. The home was taken down to the studs and completely redone. New Gourmet Open Concept Kitchen. New Stunning Primary Suite with Walk-In Closet and gorgeous Primary Bath Design. All New Bathrooms throughout. Powder Room floating concrete tub sink on the main level with 3 Full Bathrooms on the Bedroom Levels and an additional 4th Full Bathroom with large walk in shower on the lower level where the rec room and a bonus 5th guestroom, gym or office are located. Don't need all this extra space in the Lower Level? Consider using the lower level with it's own side entrance as an Airbnb space? New Laundry on upper Bedroom Level. New Wide Plank White Oaks Floors. New Modern Railings Throughout. New 2-zone HVAC. New Ducts. New Plumbing & Sewer Line. New Electrical & Panel. New Architectural Shingle Roof. New Marvin Essential Black Windows. New Expanded Double Wide Concrete Driveway + a 1 Car Garage with new concrete pad. New Wraparound TREX Deck. New Fenced-In Usable Backyard Space. New Sod & Landscaping in the front and back. New! New! New! Arlington County Public Schools! Come see this spectacular expansion & transformation.
Home Details
Home Type
- Single Family
Est. Annual Taxes
- $8,695
Year Built
- Built in 1935 | Remodeled in 2022
Lot Details
- 7,363 Sq Ft Lot
- Wood Fence
- Property is in excellent condition
- Property is zoned R-6
Parking
- 1 Car Direct Access Garage
- 2 Driveway Spaces
- Side Facing Garage
Home Design
- Craftsman Architecture
- Contemporary Architecture
- Transitional Architecture
- Traditional Architecture
- Tudor Architecture
- Brick Exterior Construction
- Architectural Shingle Roof
Interior Spaces
- Property has 4 Levels
- 2 Fireplaces
- Wood Burning Fireplace
Kitchen
- Gas Oven or Range
- Six Burner Stove
- Built-In Range
- Built-In Microwave
- Dishwasher
- Stainless Steel Appliances
- Disposal
Bedrooms and Bathrooms
- 4 Bedrooms
Laundry
- Dryer
- Washer
Finished Basement
- Walk-Out Basement
- Interior and Exterior Basement Entry
Schools
- Glebe Elementary School
- Swanson Middle School
- Washington-Liberty High School
Utilities
- Forced Air Zoned Cooling and Heating System
- Natural Gas Water Heater
Community Details
- No Home Owners Association
- Waycroft Woodlawn Subdivision
Listing and Financial Details
- Tax Lot 16
- Assessor Parcel Number 07-048-017
Ownership History
Purchase Details
Home Financials for this Owner
Home Financials are based on the most recent Mortgage that was taken out on this home.Purchase Details
Home Financials for this Owner
Home Financials are based on the most recent Mortgage that was taken out on this home.Purchase Details
Home Financials for this Owner
Home Financials are based on the most recent Mortgage that was taken out on this home.Similar Homes in Arlington, VA
Home Values in the Area
Average Home Value in this Area
Purchase History
| Date | Type | Sale Price | Title Company |
|---|---|---|---|
| Deed | $1,650,000 | First American Title Insurance | |
| Deed | $1,595,000 | Dupont Title | |
| Deed | $780,000 | Premier Title |
Mortgage History
| Date | Status | Loan Amount | Loan Type |
|---|---|---|---|
| Open | $1,320,000 | New Conventional | |
| Previous Owner | $1,116,500 | New Conventional | |
| Previous Owner | $100,000 | Seller Take Back | |
| Previous Owner | $150,000 | Seller Take Back | |
| Previous Owner | $700,000 | Commercial |
Property History
| Date | Event | Price | Change | Sq Ft Price |
|---|---|---|---|---|
| 05/23/2025 05/23/25 | Sold | $1,650,000 | -2.9% | $534 / Sq Ft |
| 04/21/2025 04/21/25 | Pending | -- | -- | -- |
| 04/03/2025 04/03/25 | Price Changed | $1,699,000 | -2.9% | $550 / Sq Ft |
| 03/10/2025 03/10/25 | Price Changed | $1,749,000 | -2.8% | $567 / Sq Ft |
| 01/31/2025 01/31/25 | For Sale | $1,799,900 | +12.8% | $583 / Sq Ft |
| 09/19/2022 09/19/22 | Sold | $1,595,000 | -3.0% | $517 / Sq Ft |
| 08/17/2022 08/17/22 | Price Changed | $1,645,000 | -2.9% | $533 / Sq Ft |
| 07/26/2022 07/26/22 | For Sale | $1,695,000 | +117.3% | $549 / Sq Ft |
| 05/11/2021 05/11/21 | Sold | $780,000 | 0.0% | $289 / Sq Ft |
| 04/19/2021 04/19/21 | Pending | -- | -- | -- |
| 04/19/2021 04/19/21 | Off Market | $780,000 | -- | -- |
Tax History Compared to Growth
Tax History
| Year | Tax Paid | Tax Assessment Tax Assessment Total Assessment is a certain percentage of the fair market value that is determined by local assessors to be the total taxable value of land and additions on the property. | Land | Improvement |
|---|---|---|---|---|
| 2025 | $17,732 | $1,716,600 | $779,400 | $937,200 |
| 2024 | $15,400 | $1,490,800 | $738,400 | $752,400 |
| 2023 | $15,496 | $1,504,500 | $738,400 | $766,100 |
| 2022 | $8,695 | $844,200 | $688,900 | $155,300 |
| 2021 | $8,016 | $778,300 | $625,800 | $152,500 |
| 2020 | $7,686 | $749,100 | $598,000 | $151,100 |
| 2019 | $7,392 | $720,500 | $575,000 | $145,500 |
| 2018 | $7,483 | $743,800 | $561,200 | $182,600 |
| 2017 | $7,212 | $716,900 | $529,000 | $187,900 |
| 2016 | $7,104 | $716,900 | $529,000 | $187,900 |
| 2015 | $6,820 | $684,700 | $496,800 | $187,900 |
| 2014 | $6,778 | $680,500 | $473,800 | $206,700 |
Agents Affiliated with this Home
-

Seller's Agent in 2025
Jennifer Young
Keller Williams Realty
(703) 674-1777
1 in this area
1,696 Total Sales
-

Buyer's Agent in 2025
John Eric
Compass
(703) 798-0097
1 in this area
106 Total Sales
-

Seller's Agent in 2022
Matthew Brownell
Washington Fine Properties
(703) 598-2694
2 in this area
45 Total Sales
-

Seller Co-Listing Agent in 2022
Conor Sullivan
Washington Fine Properties
(703) 268-6380
1 in this area
132 Total Sales
-

Buyer's Agent in 2022
Jesse Soto
EXP Realty, LLC
(202) 922-6206
1 in this area
8 Total Sales
-

Seller's Agent in 2021
Jim McCowan
Long & Foster
(703) 395-0166
1 in this area
28 Total Sales
Map
Source: Bright MLS
MLS Number: VAAR2019336
APN: 07-048-017
- 5018 11th St N
- 5019 10th St N
- 1158 N Vernon St
- 1109 N Vernon St
- 866 N Abingdon St
- 1220 N Vermont St
- 5206 12th St N
- 1186 N Utah St
- 834 N Abingdon St
- 1712 N Culpeper St
- 1713 N Cameron St
- 1129 N Utah St
- 1024 N Utah St Unit 119
- 1024 N Utah St Unit 616
- 1024 N Utah St Unit 116
- 1001 N Vermont St Unit 910
- 1001 N Vermont St Unit 212
- 4610 17th St N
- 4309 Washington Blvd
- 1615 N Wakefield St

