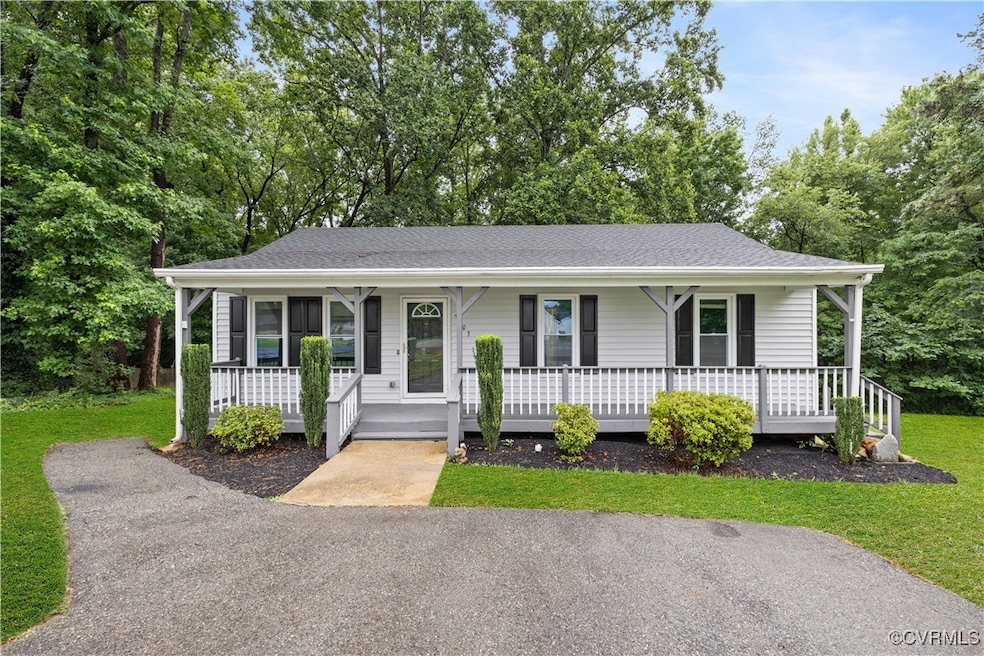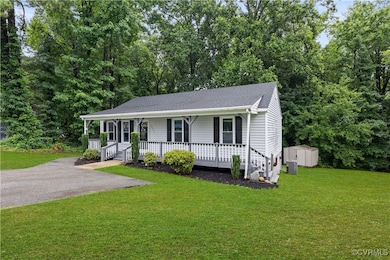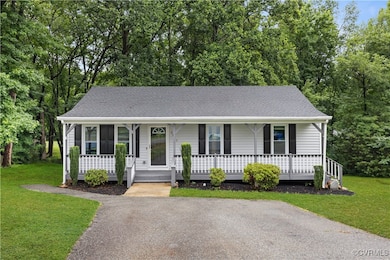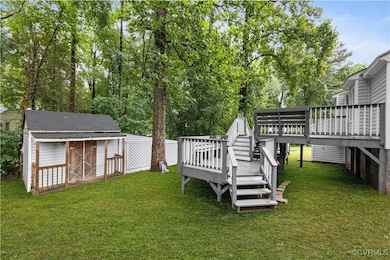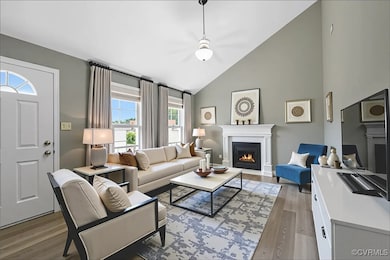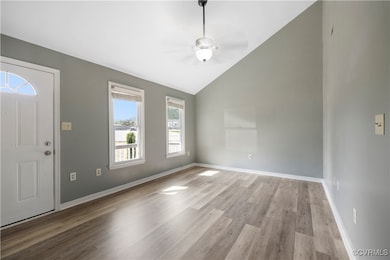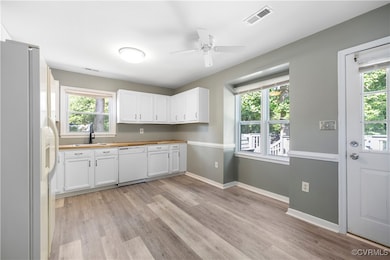
4803 White Manor Ct Midlothian, VA 23112
Estimated payment $1,751/month
Highlights
- Hot Property
- Cathedral Ceiling
- Breakfast Area or Nook
- Deck
- Solid Surface Countertops
- Thermal Windows
About This Home
Welcome to 4803 White Manor Ct, a beautifully updated ranch nestled on a quiet cul-de-sac in the established Misty Glen subdivision. This 3-bedroom, 1.5-bath home offers a perfect blend of comfort, charm, and functionality—complete with NEW luxury vinyl plank flooring and NEW carpet throughout. Features/Updates include; NEWER 30 year dimensional shingled roof (2016), Updated vinyl siding (2016), Updated Lennox Heat Pump (2016), Updated Rheem water heater (2018), Replacement vinyl energy efficient windows (2016), NEW LVP flooring (2025), NEW carpet (2025), freshly painted back deck (2025) and so much more! Step onto the full country front porch with recessed lighting, and enter a bright, inviting living room featuring vaulted ceilings and a lighted ceiling fan. The eat-in kitchen boasts white painted cabinets, a spacious walk-in pantry, and an adjoining laundry room equipped with a washer, dryer, and built-ins for added convenience. Down the hall, you’ll find three cozy bedrooms, each with new carpet and generous closet space. The primary suite includes a lighted ceiling fan and a stylish half bath with LVP flooring, an updated vanity, and built-in shelving. The full hall bath includes a classic tub/shower combo. Enjoy outdoor living on the freshly painted massive back deck overlooking a peaceful, wooded backyard—complete with the tranquil sounds of a small creek. Additional storage is no problem with two detached sheds and an attached shed. Don’t miss this opportunity to own a move-in ready home with character and updates in a desirable location!
Home Details
Home Type
- Single Family
Est. Annual Taxes
- $2,129
Year Built
- Built in 1992
Lot Details
- 0.29 Acre Lot
- Home fronts a stream
- Cul-De-Sac
- Zoning described as R9
Home Design
- Frame Construction
- Shingle Roof
- Vinyl Siding
Interior Spaces
- 977 Sq Ft Home
- 1-Story Property
- Wired For Data
- Built-In Features
- Bookcases
- Cathedral Ceiling
- Ceiling Fan
- Recessed Lighting
- Thermal Windows
- Crawl Space
Kitchen
- Breakfast Area or Nook
- Eat-In Kitchen
- <<OvenToken>>
- Electric Cooktop
- Stove
- Dishwasher
- Solid Surface Countertops
- Disposal
Flooring
- Partially Carpeted
- Vinyl
Bedrooms and Bathrooms
- 3 Bedrooms
- En-Suite Primary Bedroom
Laundry
- Dryer
- Washer
Parking
- Oversized Parking
- Driveway
- Paved Parking
Outdoor Features
- Deck
- Shed
- Outbuilding
- Front Porch
Schools
- Crenshaw Elementary School
- Bailey Bridge Middle School
- Manchester High School
Utilities
- Central Air
- Heat Pump System
- Water Heater
- High Speed Internet
Community Details
- Misty Glen Subdivision
Listing and Financial Details
- Tax Lot 12
- Assessor Parcel Number 739-67-79-03-600-000
Map
Home Values in the Area
Average Home Value in this Area
Tax History
| Year | Tax Paid | Tax Assessment Tax Assessment Total Assessment is a certain percentage of the fair market value that is determined by local assessors to be the total taxable value of land and additions on the property. | Land | Improvement |
|---|---|---|---|---|
| 2025 | $2,287 | $254,200 | $55,000 | $199,200 |
| 2024 | $2,287 | $236,600 | $51,000 | $185,600 |
| 2023 | $1,981 | $217,700 | $49,000 | $168,700 |
| 2022 | $1,823 | $198,100 | $47,000 | $151,100 |
| 2021 | $1,731 | $175,300 | $45,000 | $130,300 |
| 2020 | $1,537 | $161,800 | $43,000 | $118,800 |
| 2019 | $1,415 | $148,900 | $41,000 | $107,900 |
| 2018 | $1,347 | $141,800 | $40,000 | $101,800 |
| 2017 | $1,220 | $127,100 | $38,000 | $89,100 |
| 2016 | $1,168 | $121,700 | $38,000 | $83,700 |
| 2015 | $1,207 | $123,100 | $38,000 | $85,100 |
| 2014 | $1,151 | $117,300 | $35,500 | $81,800 |
Property History
| Date | Event | Price | Change | Sq Ft Price |
|---|---|---|---|---|
| 07/07/2025 07/07/25 | For Sale | $285,000 | +124.4% | $292 / Sq Ft |
| 09/14/2016 09/14/16 | Sold | $127,000 | -5.9% | $130 / Sq Ft |
| 08/09/2016 08/09/16 | Pending | -- | -- | -- |
| 08/07/2016 08/07/16 | Price Changed | $135,000 | -2.9% | $138 / Sq Ft |
| 07/20/2016 07/20/16 | Price Changed | $139,000 | -7.3% | $142 / Sq Ft |
| 07/11/2016 07/11/16 | For Sale | $149,950 | -- | $153 / Sq Ft |
Purchase History
| Date | Type | Sale Price | Title Company |
|---|---|---|---|
| Warranty Deed | $127,000 | Attorney | |
| Warranty Deed | $110,000 | -- | |
| Warranty Deed | -- | -- | |
| Warranty Deed | $72,500 | -- |
Mortgage History
| Date | Status | Loan Amount | Loan Type |
|---|---|---|---|
| Previous Owner | $122,800 | New Conventional | |
| Previous Owner | $6,300 | New Conventional | |
| Previous Owner | $72,950 | FHA |
About the Listing Agent

James Nay is an expert real estate agent with River City Elite Properties in Midlothian, VA and the nearby area, providing home-buyers and sellers with professional, responsive and attentive real estate services.
James has been recognized as part of the top .05% of Real Estate professionals in the nation and the #1 individual agent in Virginia based on the Real Trends rankings for 2023! He portrays real gratitude and a passion to ‘give back.’ James has an incredible drive to help
James' Other Listings
Source: Central Virginia Regional MLS
MLS Number: 2517582
APN: 739-67-79-03-600-000
- 12529 Wescott Dr
- 12617 Wescott Dr
- 12313 Wescott Way
- 12232 Ground Pine Ct
- 4122 Ebbies Crossing
- 4118 Ebbies Crossing
- 4116 Ebbies Crossing
- 4114 Ebbies Crossing
- 4112 Ebbies Crossing
- 4917 Bailey Woods Ln
- 4106 Ebbies Crossing
- 4913 Bailey Woods Ln
- 4104 Ebbies Crossing
- 12413 Wescott Ave
- 4909 Bailey Woods Ln
- 5001 Misty Spring Dr
- 4008 Next Level Trace
- 3811 Maze Runner Dr
- 3900 Maze Runner Dr Unit 205
- 3700 Maze Runner Dr Unit 104
- 4607 Glen Tara Dr
- 4100 Lonas Pkwy
- 4202 Fort Sumter Ct
- 5401 Commonwealth Centre Pkwy
- 10213 Carol Anne Rd
- 3906 Bayreuth Ln
- 13101 Lowery Bluff Way
- 5200 Hunt Master Dr
- 5600 Qualla Rd
- 11000 Stigall Way
- 13361 Diamond Ridge Dr
- 10916 Genito Sq Dr
- 10649 Genlou Rd
- 4600 Painted Post Ln
- 4123 Mallard Landing Cir
- 5007 Gention Rd
- 4341 Braden Woods Dr
- 6050 Harbour Green Dr
- 12600 Genito Rd
- 4073 Trisha Trail
