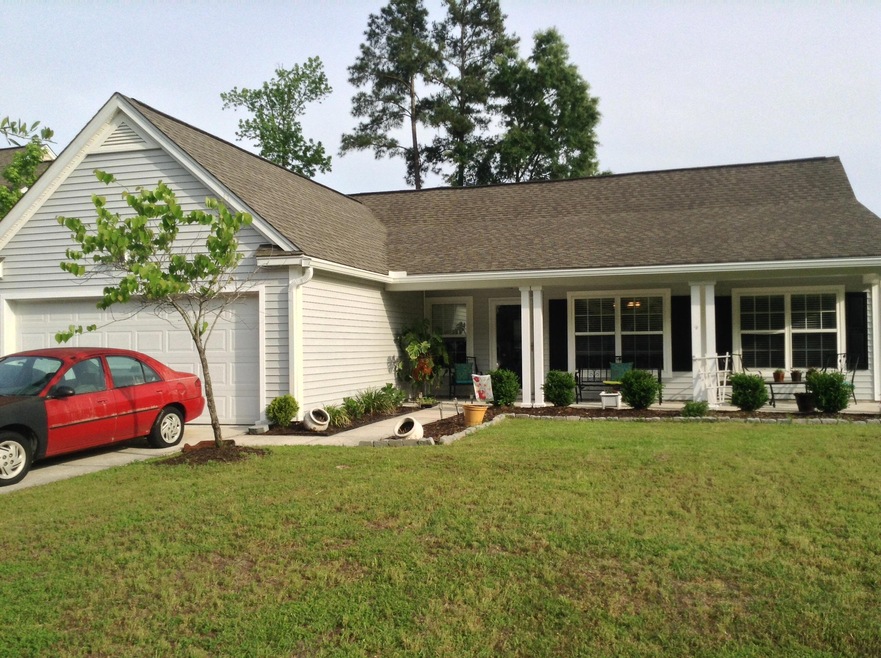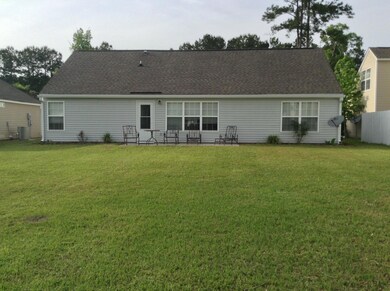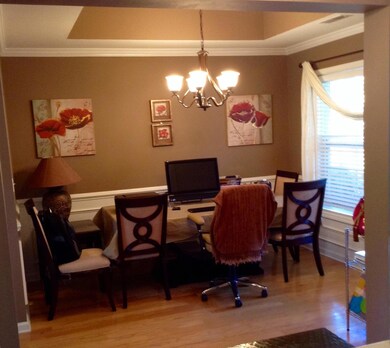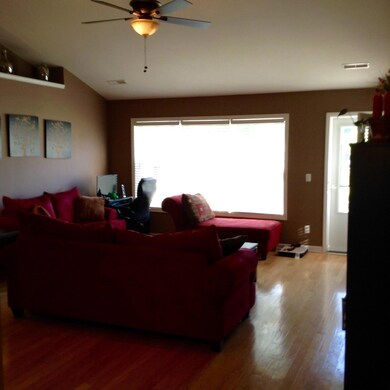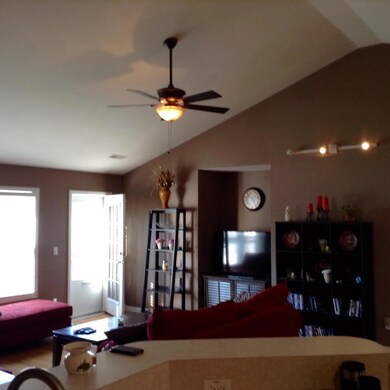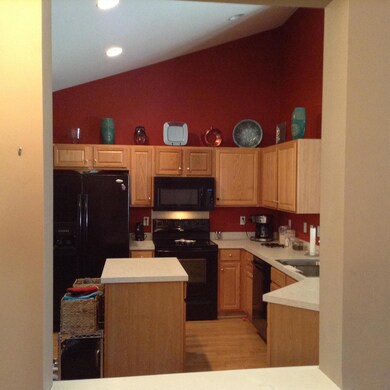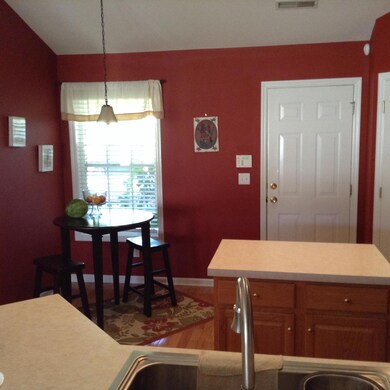
4804 Cherry Blossom Dr Summerville, SC 29485
Highlights
- Clubhouse
- Cathedral Ceiling
- Great Room
- Fort Dorchester High School Rated A-
- Wood Flooring
- Formal Dining Room
About This Home
As of October 2022GREAT HOUSE BOOSTING HARDWOOD FLOORING IN GREAT ROOM AND DINING ROOM. SPLIT BEDROOM PLAN. LARGE MASTER BEDROOM WITH LARGE WALK IN CLOSET, MASTER BATH OFFERS DOUBLE SINK VANITY, GARDEN TUB AND SEPARATE SHOWER.WONDERFUL KITCHEN WITH UPDATED APPLIANCES AND SINK.UPDATED LIGHT FIXTURE ADDED IN DINING ROOM, FOYER AND KITCHEN NOOK IN 2011, PLENTY OF COUNTER/CABINET SPACE AND PANTRY. GUTTERS WERE ADDED IN 2011. A NICE PATIO OVERLOOKING THE LARGE BACKYARD.
Last Agent to Sell the Property
Brand Name Real Estate License #30581 Listed on: 04/29/2015
Home Details
Home Type
- Single Family
Est. Annual Taxes
- $1,504
Year Built
- Built in 2004
Lot Details
- 9,583 Sq Ft Lot
- Interior Lot
- Level Lot
Parking
- 2 Car Garage
Home Design
- Slab Foundation
- Asphalt Roof
- Vinyl Siding
Interior Spaces
- 1,522 Sq Ft Home
- 1-Story Property
- Cathedral Ceiling
- Ceiling Fan
- Thermal Windows
- Window Treatments
- Insulated Doors
- Entrance Foyer
- Great Room
- Formal Dining Room
- Wood Flooring
Kitchen
- Eat-In Kitchen
- Dishwasher
Bedrooms and Bathrooms
- 3 Bedrooms
- Walk-In Closet
- 2 Full Bathrooms
Outdoor Features
- Patio
Schools
- Joseph Pye Elementary School
- River Oaks Middle School
- Ft. Dorchester High School
Utilities
- Cooling Available
- Heat Pump System
Community Details
Overview
- Property has a Home Owners Association
- Wescott Plantation Subdivision
Amenities
- Clubhouse
Recreation
- Trails
Ownership History
Purchase Details
Home Financials for this Owner
Home Financials are based on the most recent Mortgage that was taken out on this home.Purchase Details
Home Financials for this Owner
Home Financials are based on the most recent Mortgage that was taken out on this home.Purchase Details
Home Financials for this Owner
Home Financials are based on the most recent Mortgage that was taken out on this home.Purchase Details
Home Financials for this Owner
Home Financials are based on the most recent Mortgage that was taken out on this home.Purchase Details
Purchase Details
Similar Homes in the area
Home Values in the Area
Average Home Value in this Area
Purchase History
| Date | Type | Sale Price | Title Company |
|---|---|---|---|
| Warranty Deed | $316,000 | Weeks & Irvine Llc | |
| Deed | $229,000 | None Available | |
| Deed | $165,000 | -- | |
| Limited Warranty Deed | $125,000 | -- | |
| Legal Action Court Order | $130,500 | -- | |
| Deed | $170,325 | -- |
Mortgage History
| Date | Status | Loan Amount | Loan Type |
|---|---|---|---|
| Previous Owner | $224,852 | FHA | |
| Previous Owner | $162,011 | FHA | |
| Previous Owner | $5,000 | Negative Amortization | |
| Previous Owner | $121,831 | FHA | |
| Previous Owner | $179,100 | New Conventional |
Property History
| Date | Event | Price | Change | Sq Ft Price |
|---|---|---|---|---|
| 10/28/2022 10/28/22 | Sold | $320,000 | 0.0% | $210 / Sq Ft |
| 09/20/2022 09/20/22 | For Sale | $320,000 | +1.3% | $210 / Sq Ft |
| 11/05/2021 11/05/21 | Sold | $316,000 | 0.0% | $208 / Sq Ft |
| 10/17/2021 10/17/21 | For Sale | $316,000 | +91.5% | $208 / Sq Ft |
| 06/23/2015 06/23/15 | Sold | $165,000 | +6.5% | $108 / Sq Ft |
| 05/04/2015 05/04/15 | Pending | -- | -- | -- |
| 04/29/2015 04/29/15 | For Sale | $154,900 | -- | $102 / Sq Ft |
Tax History Compared to Growth
Tax History
| Year | Tax Paid | Tax Assessment Tax Assessment Total Assessment is a certain percentage of the fair market value that is determined by local assessors to be the total taxable value of land and additions on the property. | Land | Improvement |
|---|---|---|---|---|
| 2024 | $2,714 | $12,680 | $3,800 | $8,880 |
| 2023 | $2,714 | $12,680 | $3,800 | $8,880 |
| 2022 | $3,147 | $18,530 | $4,800 | $13,730 |
| 2021 | $1,914 | $18,530 | $4,800 | $13,730 |
| 2020 | $1,914 | $6,600 | $2,000 | $4,600 |
| 2019 | $1,887 | $6,600 | $2,000 | $4,600 |
| 2018 | $1,675 | $5,900 | $2,000 | $3,900 |
| 2017 | $1,618 | $5,900 | $2,000 | $3,900 |
| 2016 | $1,618 | $5,900 | $2,000 | $3,900 |
| 2015 | $1,455 | $5,900 | $2,000 | $3,900 |
| 2014 | -- | $160,100 | $0 | $0 |
| 2013 | -- | $6,400 | $0 | $0 |
Agents Affiliated with this Home
-
Amy Henderson
A
Seller's Agent in 2022
Amy Henderson
Carolina One Real Estate
(843) 729-5571
77 Total Sales
-
Roni Haskell

Buyer's Agent in 2022
Roni Haskell
Keller Williams Key
(843) 297-1935
360 Total Sales
-
Chris Maddox

Seller's Agent in 2021
Chris Maddox
The Boulevard Company
(843) 991-8063
302 Total Sales
-
Julie Wells
J
Seller's Agent in 2015
Julie Wells
Brand Name Real Estate
(843) 714-1237
7 Total Sales
Map
Source: CHS Regional MLS
MLS Number: 15011136
APN: 162-12-09-003
- 4837 Habersham Ln
- 9016 Greenbriar Dr
- 9255 Ayscough Rd
- 4807 Habersham Ln
- 4813 Field Planters Dr
- 9430 Sweep Dr
- 9624 Scarborough Ct
- 9632 Scarborough Ct
- 9646 Scarborough Ct
- 9028 Maple Grove Dr
- 9664 Wilhammer Ct
- 4818 Willow Brook Ln
- 4820 Willow Brook Ln
- 9767 Black Willow Ln
- 4840 Oak Leaf Rd
- 9785 Black Willow Ln
- 9394 Harroway Rd
- 9122 Maple Grove Dr
- 9032 Pickett Fence Ln
- 9713 Cutleaf Dr
