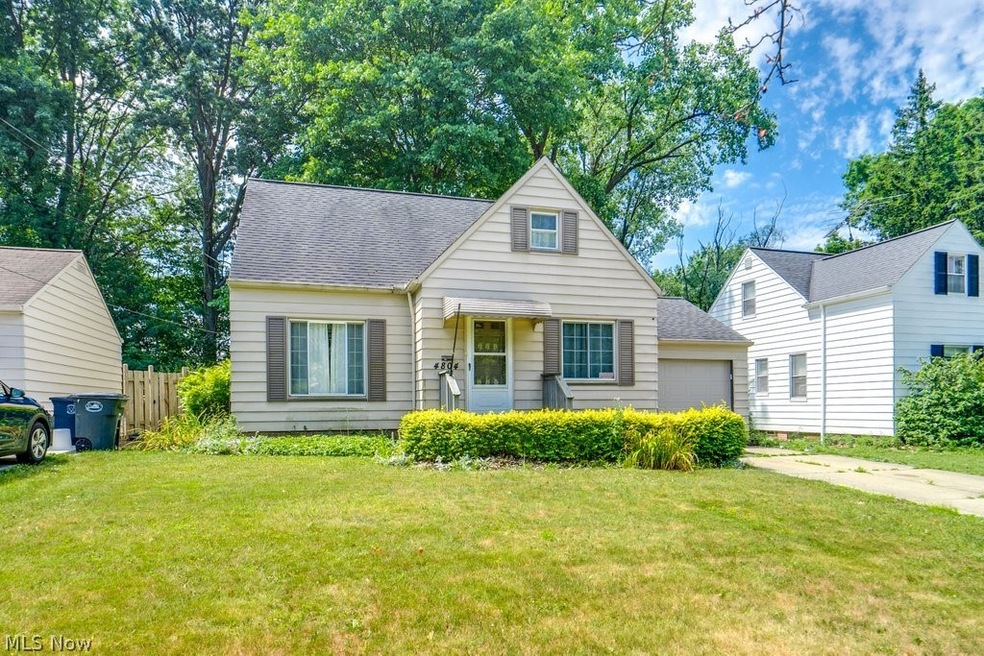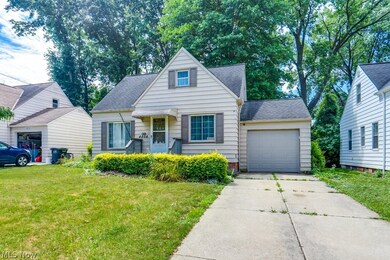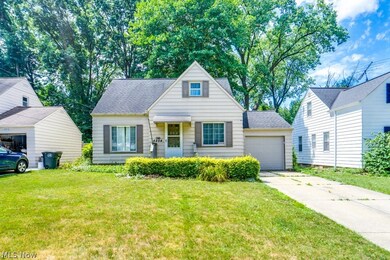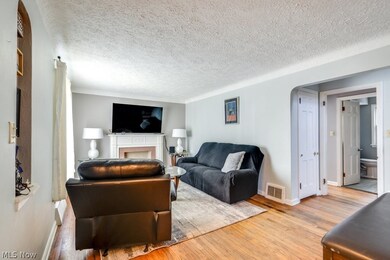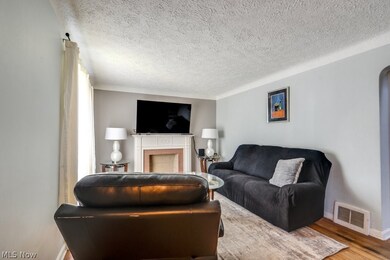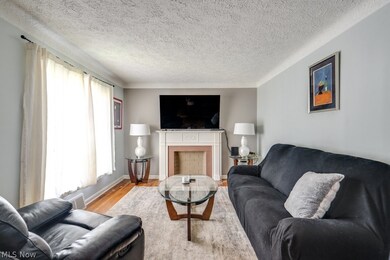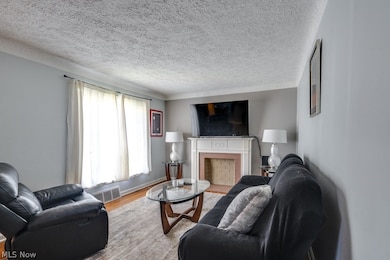
4804 Farnhurst Rd Cleveland, OH 44124
Highlights
- No HOA
- Bungalow
- Fenced
- 1 Car Attached Garage
- Forced Air Heating and Cooling System
About This Home
As of October 2024Cozy 3 Bedroom Bungalow in the Heart of Lyndhurst, 2 Bedrooms on the First Floor, Dining Room, Spacious Living Room with Natural Hardwood Floors. The 2nd Floor Awaits Your Imagination with over 500 Sq Feet of Space Ideal for a Primary Bedroom and Plenty of Room for an Additional Bathroom. Full Basement with a Built in Bar and Room for All Your Gatherings. 1 Car Garage and Partially Finished Basement, Fenced in Yard and Much More. All Appliances will Remain including Washer and Dryer. Updates Include AC in 2018, Garage Door and Opener 2020, Basement Waterproofed 2003. T Location for a First Time Homeowner. Schedule Your Appointment Today!
Last Agent to Sell the Property
RE/MAX Above & Beyond Brokerage Email: robwithremax@gmail.com 440-241-5221 License #2016001279

Home Details
Home Type
- Single Family
Est. Annual Taxes
- $2,711
Year Built
- Built in 1950
Lot Details
- 6,094 Sq Ft Lot
- Fenced
Parking
- 1 Car Attached Garage
Home Design
- Bungalow
- Block Foundation
- Aluminum Siding
Interior Spaces
- 1,535 Sq Ft Home
- 2-Story Property
- Partially Finished Basement
- Basement Fills Entire Space Under The House
- Range
Bedrooms and Bathrooms
- 3 Bedrooms | 2 Main Level Bedrooms
- 1 Full Bathroom
Laundry
- Dryer
- Washer
Utilities
- Forced Air Heating and Cooling System
Community Details
- No Home Owners Association
- Dayton Subdivision
Listing and Financial Details
- Assessor Parcel Number 711-16-027
Ownership History
Purchase Details
Home Financials for this Owner
Home Financials are based on the most recent Mortgage that was taken out on this home.Purchase Details
Home Financials for this Owner
Home Financials are based on the most recent Mortgage that was taken out on this home.Purchase Details
Home Financials for this Owner
Home Financials are based on the most recent Mortgage that was taken out on this home.Purchase Details
Home Financials for this Owner
Home Financials are based on the most recent Mortgage that was taken out on this home.Purchase Details
Home Financials for this Owner
Home Financials are based on the most recent Mortgage that was taken out on this home.Purchase Details
Purchase Details
Map
Similar Homes in Cleveland, OH
Home Values in the Area
Average Home Value in this Area
Purchase History
| Date | Type | Sale Price | Title Company |
|---|---|---|---|
| Warranty Deed | $193,000 | Innovative Title | |
| Warranty Deed | $170,000 | Innovative Title | |
| Warranty Deed | $140,000 | Sandhu Law Group Llc | |
| Survivorship Deed | $145,500 | Gateway Title Agency | |
| Deed | $78,000 | -- | |
| Deed | -- | -- | |
| Deed | -- | -- |
Mortgage History
| Date | Status | Loan Amount | Loan Type |
|---|---|---|---|
| Open | $152,150 | New Conventional | |
| Previous Owner | $136,000 | Credit Line Revolving | |
| Previous Owner | $137,464 | FHA | |
| Previous Owner | $10,000 | Credit Line Revolving | |
| Previous Owner | $116,400 | Purchase Money Mortgage | |
| Previous Owner | $37,886 | Unknown | |
| Previous Owner | $45,000 | Credit Line Revolving | |
| Previous Owner | $22,099 | Unknown | |
| Previous Owner | $62,400 | New Conventional |
Property History
| Date | Event | Price | Change | Sq Ft Price |
|---|---|---|---|---|
| 10/22/2024 10/22/24 | Sold | $170,000 | -8.1% | $111 / Sq Ft |
| 09/15/2024 09/15/24 | Pending | -- | -- | -- |
| 07/15/2024 07/15/24 | Price Changed | $185,000 | -7.5% | $121 / Sq Ft |
| 07/06/2024 07/06/24 | For Sale | $199,900 | +42.8% | $130 / Sq Ft |
| 05/09/2023 05/09/23 | Sold | $140,000 | 0.0% | $91 / Sq Ft |
| 03/29/2022 03/29/22 | Off Market | $140,000 | -- | -- |
| 03/29/2022 03/29/22 | Pending | -- | -- | -- |
| 03/24/2022 03/24/22 | For Sale | $139,900 | -- | $91 / Sq Ft |
Tax History
| Year | Tax Paid | Tax Assessment Tax Assessment Total Assessment is a certain percentage of the fair market value that is determined by local assessors to be the total taxable value of land and additions on the property. | Land | Improvement |
|---|---|---|---|---|
| 2024 | $2,803 | $49,000 | $10,780 | $38,220 |
| 2023 | $2,562 | $37,940 | $8,400 | $29,540 |
| 2022 | $2,582 | $37,940 | $8,400 | $29,540 |
| 2021 | $2,561 | $37,940 | $8,400 | $29,540 |
| 2020 | $2,259 | $31,120 | $6,900 | $24,220 |
| 2019 | $2,038 | $88,900 | $19,700 | $69,200 |
| 2018 | $1,993 | $31,120 | $6,900 | $24,220 |
| 2017 | $1,974 | $28,700 | $6,860 | $21,840 |
| 2016 | $2,038 | $28,700 | $6,860 | $21,840 |
| 2015 | $1,999 | $28,700 | $6,860 | $21,840 |
| 2014 | $1,999 | $29,300 | $7,000 | $22,300 |
Source: MLS Now
MLS Number: 5051346
APN: 711-16-027
- 4855 Westbourne Rd
- 4878 Westbourne Rd
- 4875 Westbourne Rd
- 1267 Dorsh Rd
- 1512 Parkside Cir
- 1315 Clearview Rd
- 4932 S Sedgewick Rd
- 4784 Burger Rd
- 4804 Fairlawn Rd
- 1230 Ramblewood Trail
- 1157 Dorsh Rd
- 1567 Clubside Rd
- 1268 Oakland Dr
- 5054 Farnhurst Rd
- 1380 Dill Rd
- 4944 Middledale Rd
- 1252 Richmond Rd
- 1387 Richmond Rd
- 1141 Hillrock Dr
- 4546 E Berwald Rd
