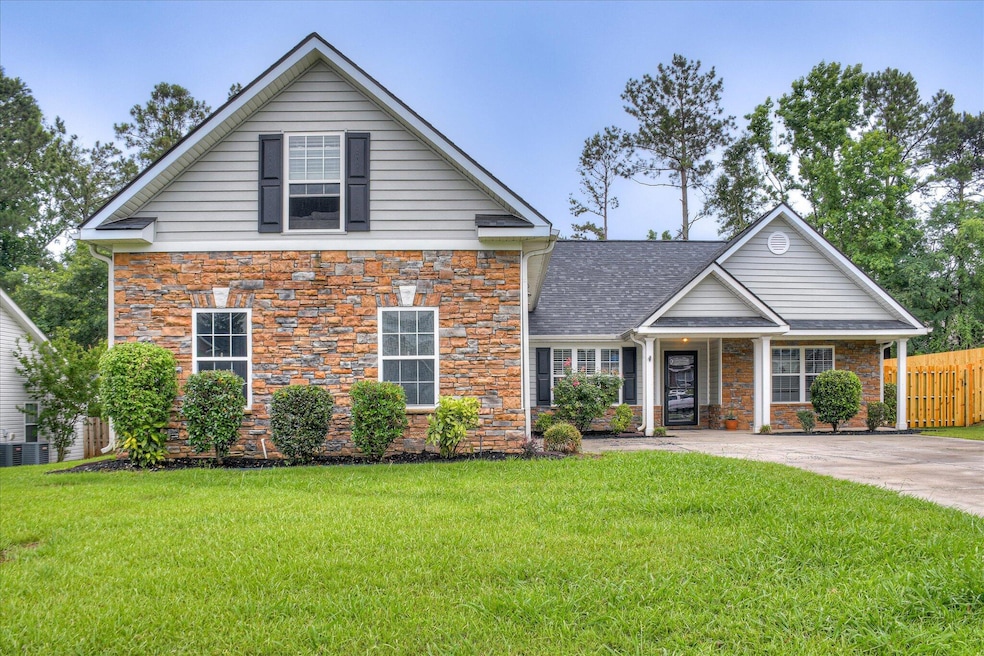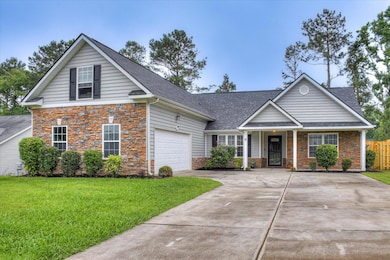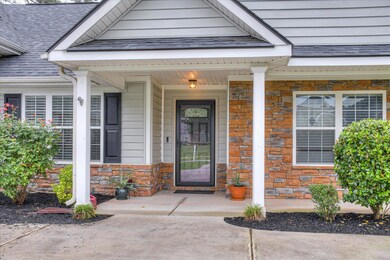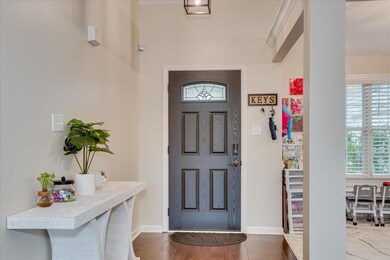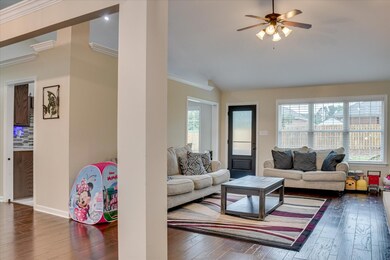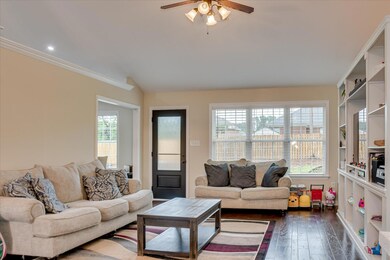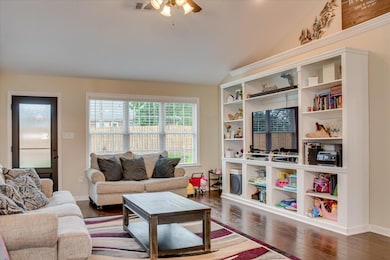
4804 High Meadows Dr Grovetown, GA 30813
Estimated payment $2,063/month
Highlights
- Clubhouse
- Newly Painted Property
- Main Floor Primary Bedroom
- Baker Place Elementary School Rated A
- Wood Flooring
- Great Room
About This Home
An artfully reimagined residence where every finish reflects intention, quality, and a true sense of home. The current owners envisioned something exceptional--and delivered. Now, as they begin a new chapter out of state, you have the opportunity to enjoy the fruits of their thoughtful investment. This like-new showpiece features brand-new Alside Prodigy 11/2'' insulated siding in a timeless Cape Cod hue--offering superior energy efficiency and a higher R-value than Hardie plank. The new roof completes the exterior transformation, elevating both curb appeal and long-term peace of mind.Step inside to soaring vaulted ceilings, custom built-ins, and rich hardwood floors that anchor the sunlit living spaces. The kitchen is a culinary dream, outfitted with Level 5 quartzite countertops (sealed for durability), tile flooring, stainless steel appliances (all included!), and a sunny breakfast area that flows seamlessly into the dramatic great room.A formal dining space with its own vaulted ceiling is ideal for hosting celebrations, while the flexible upstairs bedroom--equipped with its own independent mini split system--offers comfortable year-round use as a home office, playroom, or guest retreat.With four generously sized bedrooms, a spacious laundry room, and tastefully updated bathrooms, this home blends timeless style with modern function.Outside, the fully fenced backyard is expansive and cleared of trees for maximum usability--yet still offers privacy thanks to the adjacent common area. There's plenty of room for a pool, garden, or outdoor entertaining. The side-entry two-car garage adds everyday convenience and a clean facade.This home stands apart with upgrades that matter--from luxury surfaces to energy efficiency and smart layout. Whether you're relocating locally or from across the country, Your home is move-in ready, meticulously cared for, and waiting for its next story. Fresh landscaping with vibrant seasonal accents. Community pool just down the street. Minutes from Fort Eisenhower - Shopping, dining, parks and gyms. Ideal for any new homeowner. *pictures coming soon.
Home Details
Home Type
- Single Family
Est. Annual Taxes
- $2,846
Year Built
- Built in 2008 | Remodeled
Lot Details
- 0.29 Acre Lot
- Lot Dimensions are 77x150x91x147
- Privacy Fence
- Fenced
- Landscaped
- Front and Back Yard Sprinklers
HOA Fees
- $31 Monthly HOA Fees
Parking
- 2 Car Attached Garage
- Parking Pad
- Garage Door Opener
Home Design
- Newly Painted Property
- Slab Foundation
- Composition Roof
- Stone Siding
- Vinyl Siding
Interior Spaces
- 1,997 Sq Ft Home
- Wired For Data
- Built-In Features
- Ceiling Fan
- Insulated Windows
- Blinds
- Garden Windows
- Insulated Doors
- Great Room
- Breakfast Room
- Dining Room
Kitchen
- Electric Range
- Built-In Microwave
- Dishwasher
- Disposal
Flooring
- Wood
- Carpet
- Ceramic Tile
Bedrooms and Bathrooms
- 4 Bedrooms
- Primary Bedroom on Main
- Split Bedroom Floorplan
- Walk-In Closet
- 2 Full Bathrooms
- Garden Bath
Laundry
- Laundry Room
- Washer and Electric Dryer Hookup
Attic
- Attic Floors
- Scuttle Attic Hole
Home Security
- Storm Windows
- Storm Doors
- Fire and Smoke Detector
Outdoor Features
- Patio
- Breezeway
- Front Porch
- Stoop
Schools
- Baker Place Elementary School
- Columbia Middle School
- Grovetown High School
Utilities
- Multiple cooling system units
- Forced Air Heating and Cooling System
- Water Heater
- Cable TV Available
Listing and Financial Details
- Assessor Parcel Number 050116
Community Details
Overview
- High Meadows Subdivision
Amenities
- Clubhouse
Recreation
- Community Pool
Map
Home Values in the Area
Average Home Value in this Area
Tax History
| Year | Tax Paid | Tax Assessment Tax Assessment Total Assessment is a certain percentage of the fair market value that is determined by local assessors to be the total taxable value of land and additions on the property. | Land | Improvement |
|---|---|---|---|---|
| 2024 | $2,846 | $111,582 | $20,804 | $90,778 |
| 2023 | $2,846 | $101,960 | $18,600 | $83,360 |
| 2022 | $2,559 | $96,239 | $17,304 | $78,935 |
| 2021 | $2,296 | $82,279 | $16,104 | $66,175 |
| 2020 | $2,168 | $75,960 | $14,404 | $61,556 |
| 2019 | $2,195 | $76,948 | $14,604 | $62,344 |
| 2018 | $2,078 | $72,491 | $14,104 | $58,387 |
| 2017 | $2,049 | $71,186 | $13,104 | $58,082 |
| 2016 | $1,914 | $68,843 | $12,280 | $56,563 |
| 2015 | $1,860 | $66,683 | $11,980 | $54,703 |
| 2014 | $1,861 | $65,898 | $11,080 | $54,818 |
Property History
| Date | Event | Price | Change | Sq Ft Price |
|---|---|---|---|---|
| 05/27/2025 05/27/25 | For Sale | $324,900 | +27.5% | $163 / Sq Ft |
| 01/19/2022 01/19/22 | Off Market | $254,900 | -- | -- |
| 01/07/2022 01/07/22 | Sold | $254,900 | +2.0% | $128 / Sq Ft |
| 11/27/2021 11/27/21 | Pending | -- | -- | -- |
| 11/24/2021 11/24/21 | For Sale | $249,900 | 0.0% | $125 / Sq Ft |
| 12/11/2019 12/11/19 | Rented | $1,495 | 0.0% | -- |
| 03/01/2019 03/01/19 | Sold | $189,900 | 0.0% | $95 / Sq Ft |
| 01/18/2019 01/18/19 | Pending | -- | -- | -- |
| 12/27/2018 12/27/18 | For Sale | $189,900 | 0.0% | $95 / Sq Ft |
| 06/14/2014 06/14/14 | Rented | $1,350 | -- | -- |
Purchase History
| Date | Type | Sale Price | Title Company |
|---|---|---|---|
| Warranty Deed | $254,900 | -- | |
| Warranty Deed | $189,900 | -- | |
| Deed | $185,000 | -- | |
| Deed | $36,500 | -- |
Mortgage History
| Date | Status | Loan Amount | Loan Type |
|---|---|---|---|
| Open | $264,076 | VA | |
| Previous Owner | $198,990 | VA | |
| Previous Owner | $193,982 | No Value Available | |
| Previous Owner | $181,693 | FHA | |
| Previous Owner | $142,500 | New Conventional | |
| Previous Owner | $36,500 | New Conventional |
Similar Homes in Grovetown, GA
Source: REALTORS® of Greater Augusta
MLS Number: 542367
APN: 050-116
- 308 High Meadows Place
- 929 Erika Ln
- 833 Erika Ln
- 1982 Sylvan Lake Dr
- 1440 Summit Way
- 8614 Crenshaw Dr
- 165 Dublin Loop
- 265 Dublin Loop
- 235 Haverford Dr
- 2138 Kinsale Ave
- 5629 Sunbury Loop
- 4132 Chastain Dr
- 710 Navan Ln
- 717 Southwick Ave
- 832 Williford Run Dr
- 509 Ellington Ct
- 108 Blazing Creek Ct
- 101 Halton Dr
- 1359 Highwoods Pass
- 1188 Fawn Forest Rd
