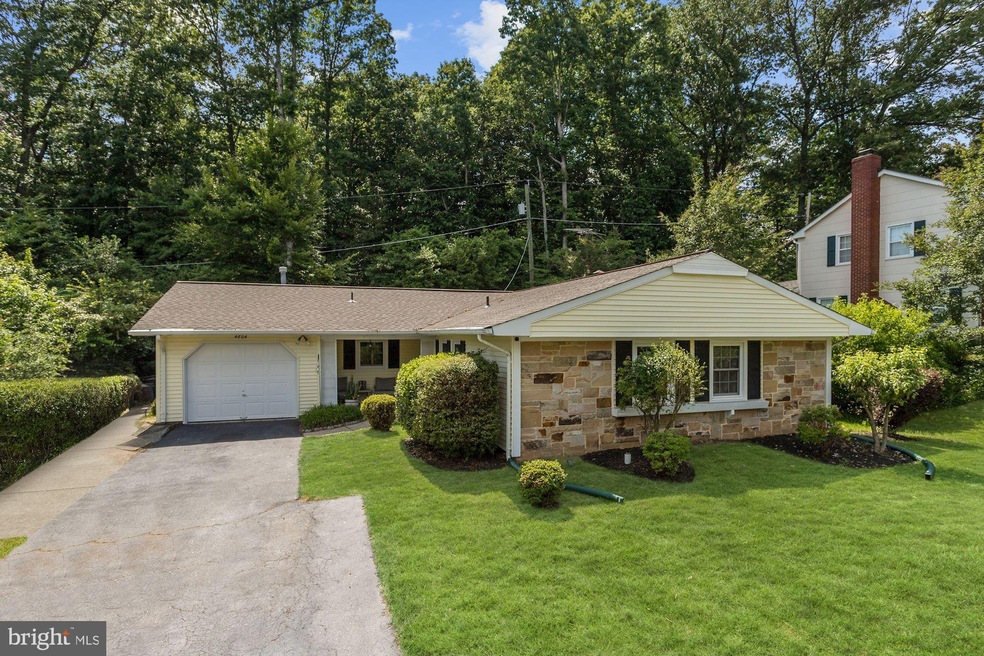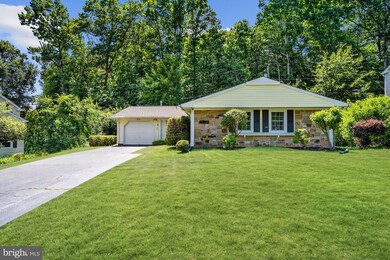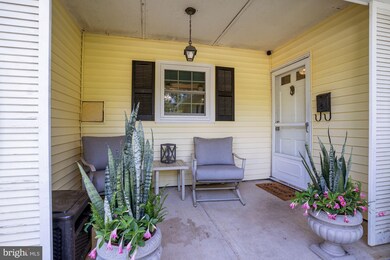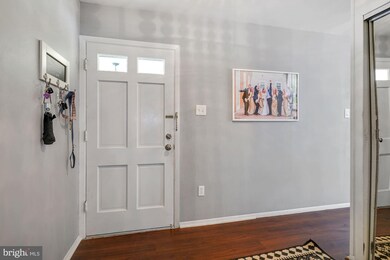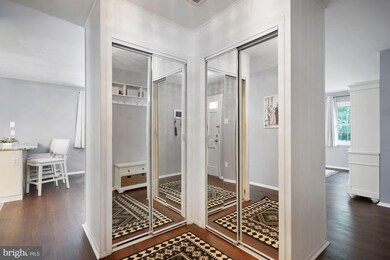
4804 Reston Ln Bowie, MD 20715
Rockledge NeighborhoodEstimated Value: $446,000 - $484,000
Highlights
- View of Trees or Woods
- Wooded Lot
- Main Floor Bedroom
- Open Floorplan
- Rambler Architecture
- 4-minute walk to Rockledge Park
About This Home
As of August 2021Enjoy the comfort and ease of main level living in this lovely rancher nestled in the Rockledge at Belair community! Be greeted by the desirable open concept floor plan perfect for entertaining family and friends. Expansive living room embellished with a wood burning fire place, with space for a formal dining area. Large eat-in kitchen hosts table space for a breakfast area, a breakfast bar island, stainless steel appliances, a neutral color palette, and access to the screened-in porch. Relax and unwind in the primary bedroom highlighted with plush carpeting, and an en-suite bath. Two additional bedrooms and a full bath conclude the sleeping quarters. Possibilities are endless in the bonus room, use as an optional fourth bedroom, exercise room, or game room. Generously sized laundry room with built in storage concludes the interior of this lovely home! Enjoy entertaining in your tranquil landscaped backyard that backs to wooded privacy featuring a patio, secure storage, and screened-in porch. Updates: Bathrooms, added breakfast bar island with quartz counter, vinyl flooring. An absolute must-see!
Last Agent to Sell the Property
Sofia Jones
Northrop Realty Listed on: 06/17/2021

Home Details
Home Type
- Single Family
Est. Annual Taxes
- $4,881
Year Built
- Built in 1967
Lot Details
- 0.35 Acre Lot
- Back Yard Fenced
- Chain Link Fence
- Landscaped
- Wooded Lot
- Backs to Trees or Woods
- Property is in excellent condition
- Property is zoned RR
Parking
- 1 Car Direct Access Garage
- Front Facing Garage
Property Views
- Woods
- Garden
Home Design
- Rambler Architecture
- Shingle Roof
- Stone Siding
- Vinyl Siding
Interior Spaces
- 1,583 Sq Ft Home
- Property has 1 Level
- Open Floorplan
- Beamed Ceilings
- Wood Burning Fireplace
- Fireplace With Glass Doors
- Fireplace Mantel
- Double Pane Windows
- Window Screens
- Sliding Doors
- Entrance Foyer
- Living Room
- Dining Room
- Bonus Room
- Sun or Florida Room
Kitchen
- Eat-In Country Kitchen
- Breakfast Room
- Built-In Oven
- Cooktop
- Microwave
- Freezer
- Ice Maker
- Dishwasher
- Stainless Steel Appliances
- Upgraded Countertops
Flooring
- Carpet
- Ceramic Tile
- Vinyl
Bedrooms and Bathrooms
- 3 Main Level Bedrooms
- En-Suite Primary Bedroom
- En-Suite Bathroom
- 2 Full Bathrooms
Laundry
- Laundry Room
- Laundry on main level
- Dryer
- Washer
Home Security
- Storm Windows
- Storm Doors
- Fire and Smoke Detector
Outdoor Features
- Screened Patio
- Porch
Schools
- Rockledge Elementary School
- Samuel Ogle Middle School
- Bowie High School
Utilities
- Forced Air Heating and Cooling System
- Window Unit Cooling System
- Programmable Thermostat
- Natural Gas Water Heater
Community Details
- No Home Owners Association
- Rockledge At Belair Subdivision
Listing and Financial Details
- Tax Lot 32
- Assessor Parcel Number 17141675636
Ownership History
Purchase Details
Home Financials for this Owner
Home Financials are based on the most recent Mortgage that was taken out on this home.Purchase Details
Home Financials for this Owner
Home Financials are based on the most recent Mortgage that was taken out on this home.Similar Homes in Bowie, MD
Home Values in the Area
Average Home Value in this Area
Purchase History
| Date | Buyer | Sale Price | Title Company |
|---|---|---|---|
| Mackall James | $421,000 | North Frontier Title | |
| Pometto Richard A | -- | Advantage Title Co Llc |
Mortgage History
| Date | Status | Borrower | Loan Amount |
|---|---|---|---|
| Previous Owner | Mackall James | $413,374 | |
| Previous Owner | Pometto Richard A | $169,000 | |
| Previous Owner | Pometto Richard A | $213,000 | |
| Previous Owner | Rozanski Helen C | $1,341,094 |
Property History
| Date | Event | Price | Change | Sq Ft Price |
|---|---|---|---|---|
| 08/14/2021 08/14/21 | Sold | $421,000 | +9.4% | $266 / Sq Ft |
| 06/22/2021 06/22/21 | Pending | -- | -- | -- |
| 06/17/2021 06/17/21 | For Sale | $385,000 | -- | $243 / Sq Ft |
Tax History Compared to Growth
Tax History
| Year | Tax Paid | Tax Assessment Tax Assessment Total Assessment is a certain percentage of the fair market value that is determined by local assessors to be the total taxable value of land and additions on the property. | Land | Improvement |
|---|---|---|---|---|
| 2024 | $6,563 | $399,900 | $0 | $0 |
| 2023 | $6,220 | $364,700 | $0 | $0 |
| 2022 | $5,590 | $329,500 | $102,200 | $227,300 |
| 2021 | $10,440 | $309,367 | $0 | $0 |
| 2020 | $4,673 | $289,233 | $0 | $0 |
| 2019 | $4,521 | $269,100 | $101,100 | $168,000 |
| 2018 | $4,342 | $261,833 | $0 | $0 |
| 2017 | $4,239 | $254,567 | $0 | $0 |
| 2016 | -- | $247,300 | $0 | $0 |
| 2015 | $495 | $239,567 | $0 | $0 |
| 2014 | $495 | $231,833 | $0 | $0 |
Agents Affiliated with this Home
-

Seller's Agent in 2021
Sofia Jones
Creig Northrop Team of Long & Foster
(301) 466-9277
-
Cheryl Abrams

Buyer's Agent in 2021
Cheryl Abrams
RE/MAX
(301) 442-1011
1 in this area
161 Total Sales
Map
Source: Bright MLS
MLS Number: MDPG608200
APN: 14-1675636
- 4904 Rockvue Pass
- 8023 Race Horse Ln
- 12403 Rambling Ln
- 4916 Rocky Spring Ln
- 4914 Ridgeview Ln
- 4915 Riverton Ln
- 4914 Riverton Ln
- 7930 Orchard Park Way
- 12116 Whitehall Dr
- 4108 Woodrow Ln
- 7905 Oxfarm Ct
- 12110 Wilmont Turn
- 4025 Chelmont Ln
- 13924 Pecan Ridge Way
- 13446 Overbrook Ln
- 12520 Chelton Ln
- 4010 Wharton Turn
- 4006 Wharton Turn
- 7303 Westwind Ct
- 4512 Orangewood Ln
- 4804 Reston Ln
- 4806 Reston Ln
- 4802 Reston Ln
- 4808 Reston Ln
- 4800 Reston Ln
- 12508 Rockledge Dr
- 4807 Reston Ln
- 4805 Reston Ln
- 4803 Reston Ln
- 4809 Reston Ln
- 12412 Round Tree Ln
- 4801 Reston Ln
- 12410 Round Tree Ln
- 12506 Rockledge Dr
- 4811 Reston Ln
- 12408 Round Tree Ln
- 12511 Rockledge Dr
- 4901 Reston Ln
- 8013 River Park Rd
- 8015 River Park Rd
