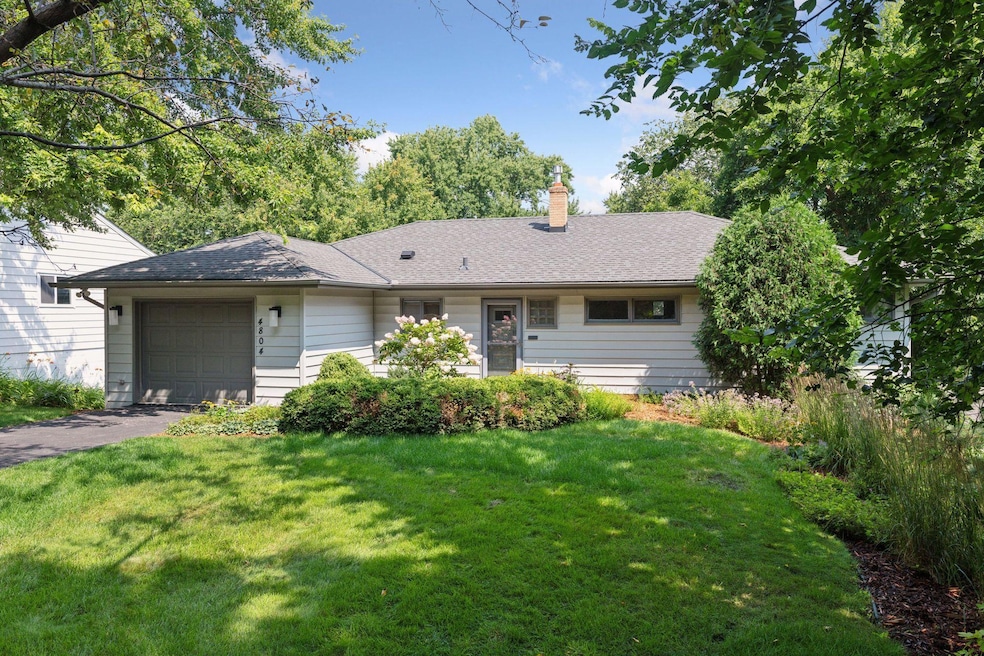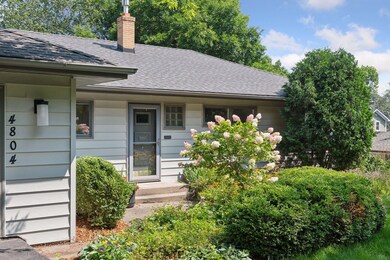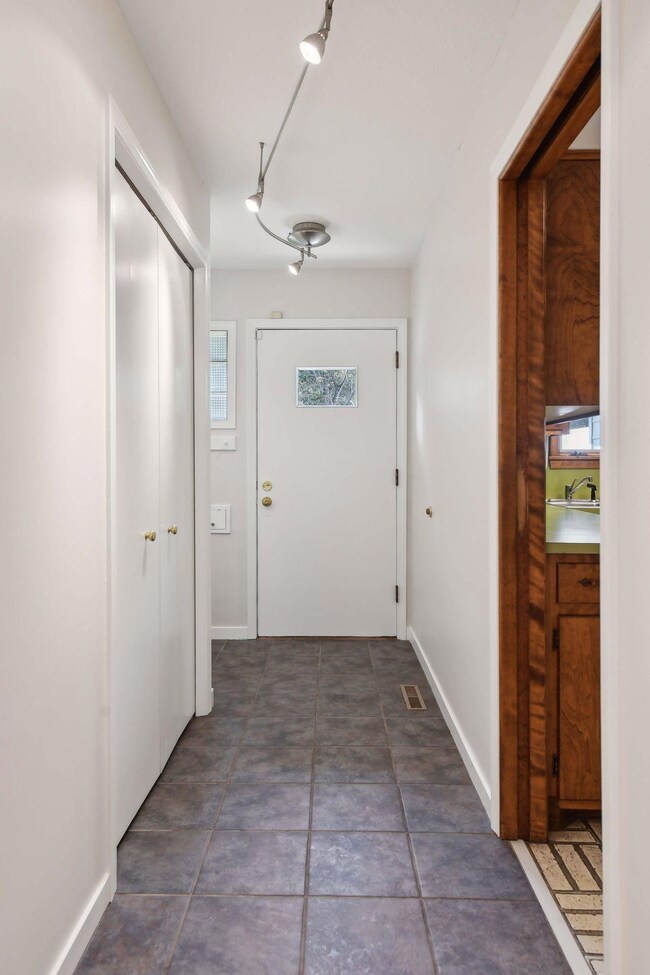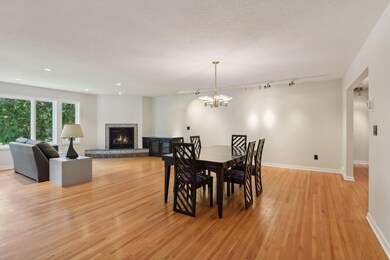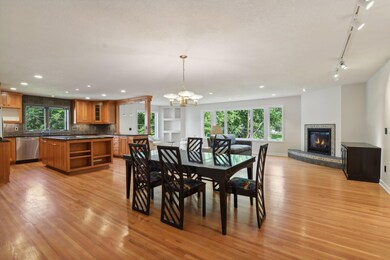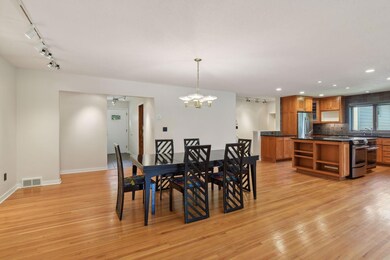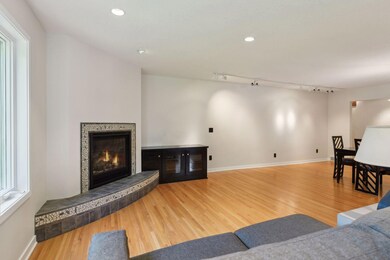
4804 W 28th St Saint Louis Park, MN 55416
Fern Hill NeighborhoodHighlights
- 1 Fireplace
- Double Oven
- The kitchen features windows
- No HOA
- Stainless Steel Appliances
- 1 Car Attached Garage
About This Home
As of October 2024Welcome to Fern Hill in Saint Louis Park! This house is available for the first time in 40 years. Large open concept that greets and invites you into the house. Beautiful wood floors, natural cherry cabinets, gas burning fireplace and sweeping views of the back yard and neighborhood. But wait, there is a second, separate kitchen on the main floor! Let your imagination run wild with this bonus feature of the home. The primary bedroom has a roomy walk in closet. There are washer and dryer hook up's for the next owner to create a main floor laundry. Lower level with two bedroom and one bonus room under the garage that could be a fifth bed room but currently non-conforming. Large family room with tall ceiling, built in cabinets and bar with second microwave. Lots of storage through out the house. There is a gorgeous 3 season porch/sunroom to enjoy the best of Minnesota's weather.
Home Details
Home Type
- Single Family
Est. Annual Taxes
- $8,031
Year Built
- Built in 1954
Lot Details
- 10,019 Sq Ft Lot
- Lot Dimensions are 70' x 143'
- Irregular Lot
Parking
- 1 Car Attached Garage
- Parking Storage or Cabinetry
- Garage Door Opener
Home Design
- Flex
Interior Spaces
- 1-Story Property
- 1 Fireplace
- Entrance Foyer
- Family Room
- Living Room
Kitchen
- Double Oven
- Indoor Grill
- Cooktop
- Microwave
- Dishwasher
- Stainless Steel Appliances
- Disposal
- The kitchen features windows
Bedrooms and Bathrooms
- 4 Bedrooms
- Walk-In Closet
Laundry
- Dryer
- Washer
Finished Basement
- Walk-Out Basement
- Basement Fills Entire Space Under The House
- Basement Storage
- Natural lighting in basement
Outdoor Features
- Screened Patio
Utilities
- Forced Air Heating and Cooling System
- 200+ Amp Service
Community Details
- No Home Owners Association
- Woodridge Subdivision
Listing and Financial Details
- Assessor Parcel Number 3102924310107
Ownership History
Purchase Details
Home Financials for this Owner
Home Financials are based on the most recent Mortgage that was taken out on this home.Similar Homes in the area
Home Values in the Area
Average Home Value in this Area
Purchase History
| Date | Type | Sale Price | Title Company |
|---|---|---|---|
| Deed | $751,000 | -- |
Mortgage History
| Date | Status | Loan Amount | Loan Type |
|---|---|---|---|
| Open | $612,500 | New Conventional | |
| Previous Owner | $530,400 | New Conventional | |
| Previous Owner | $254,500 | New Conventional | |
| Previous Owner | $252,000 | New Conventional | |
| Previous Owner | $72,000 | Credit Line Revolving |
Property History
| Date | Event | Price | Change | Sq Ft Price |
|---|---|---|---|---|
| 10/09/2024 10/09/24 | Sold | $751,000 | 0.0% | $290 / Sq Ft |
| 09/16/2024 09/16/24 | Pending | -- | -- | -- |
| 09/09/2024 09/09/24 | Off Market | $751,000 | -- | -- |
| 09/04/2024 09/04/24 | For Sale | $799,900 | -- | $309 / Sq Ft |
Tax History Compared to Growth
Tax History
| Year | Tax Paid | Tax Assessment Tax Assessment Total Assessment is a certain percentage of the fair market value that is determined by local assessors to be the total taxable value of land and additions on the property. | Land | Improvement |
|---|---|---|---|---|
| 2023 | $8,031 | $584,100 | $267,500 | $316,600 |
| 2022 | $7,375 | $606,500 | $254,800 | $351,700 |
| 2021 | $7,190 | $541,400 | $221,600 | $319,800 |
| 2020 | $6,964 | $534,300 | $211,100 | $323,200 |
| 2019 | $6,943 | $503,000 | $209,100 | $293,900 |
| 2018 | $6,787 | $484,600 | $199,200 | $285,400 |
| 2017 | $6,325 | $439,600 | $157,500 | $282,100 |
| 2016 | $6,402 | $428,800 | $148,900 | $279,900 |
| 2015 | $6,447 | $419,100 | $139,200 | $279,900 |
| 2014 | -- | $410,600 | $132,000 | $278,600 |
Agents Affiliated with this Home
-
Patrick Murphy

Seller's Agent in 2024
Patrick Murphy
Premier Real Estate Services
(612) 889-0656
1 in this area
42 Total Sales
-
Brett Malinski

Buyer's Agent in 2024
Brett Malinski
LPT Realty, LLC
(612) 590-1500
1 in this area
88 Total Sales
Map
Source: NorthstarMLS
MLS Number: 6596442
APN: 31-029-24-31-0107
- 2701 Princeton Ave
- 2844 Monterey Pkwy
- 4806 W 27th St
- 2634 Quentin Ave
- 2924 Princeton Ave
- 2934 Natchez Ave S
- 4550 Minnetonka Blvd Unit 201
- 4625 Minnetonka Blvd Unit 107
- 2930 Salem Ave
- 2613 Toledo Ave S
- 3000 Raleigh Ave Unit 306
- 3000 Raleigh Ave Unit 408
- 2532 Kipling Ave
- 2764 Utica Ave S
- 2804 Utica Ave S
- 5225 Minnetonka Blvd
- 4516 Highway 7 Unit 1
- 4516 Highway 7 Unit 24
- 2613 Inglewood Ave S
- 3145 Salem Ave
