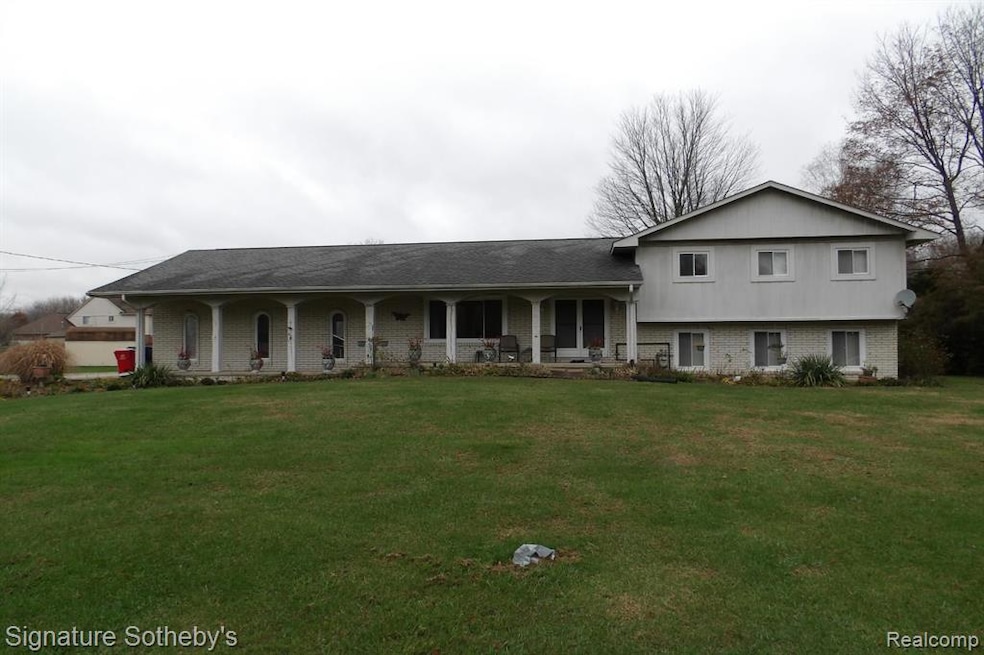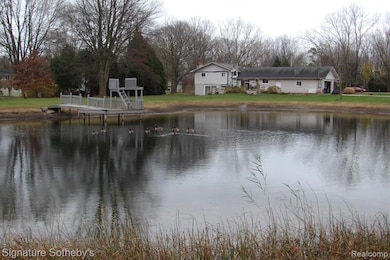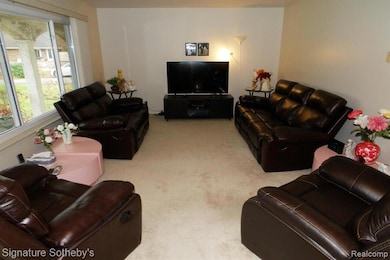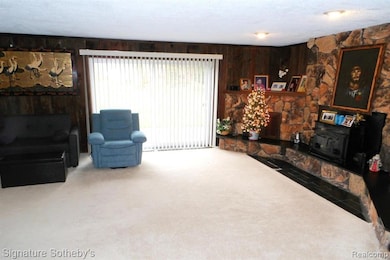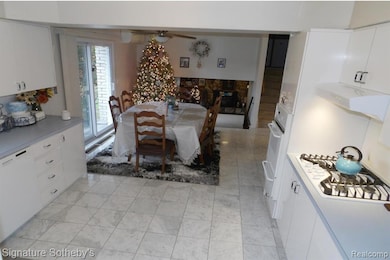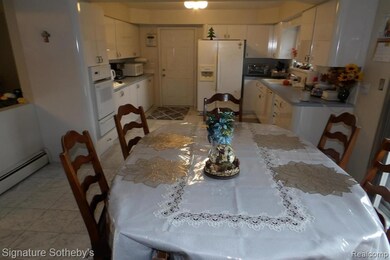48041 Sugarbush Rd New Baltimore, MI 48047
Estimated payment $3,958/month
Highlights
- Home fronts a pond
- 9.86 Acre Lot
- Wood Burning Stove
- Oxford Middle School Rated A-
- Deck
- Raised Ranch Architecture
About This Home
Why drive all the way up North when you can have your own peaceful retreat just 2.5 miles from I-94 and 21 Mile Road? Set on over 9 acres of wooded beauty, this charming 3-bedroom, 2-bath raised ranch offers the perfect blend of nature and comfort. Enjoy stunning views of a deep-stocked pond, and watch deer and pheasants from the comfort of your home. Inside, you’ll find marble floors in the kitchen and dining areas, and a 4-zone mini-split air conditioning system that ensures comfort year-round. The home is equipped with an emergency generator for peace of mind, and the Trex decking provides the ideal spot to relax while overlooking the pond, pear, apple, and cherry trees. This is more than just a house – it’s a lifestyle waiting for you to enjoy. Don’t miss out on this incredible opportunity!
Listing Agent
Signature Sotheby's International Realty Bham License #6501296579 Listed on: 11/27/2024

Home Details
Home Type
- Single Family
Est. Annual Taxes
Year Built
- Built in 1982
Lot Details
- 9.86 Acre Lot
- Lot Dimensions are 175.00 x 2434.90
- Home fronts a pond
Parking
- 2.5 Car Attached Garage
Home Design
- Raised Ranch Architecture
- Brick Exterior Construction
- Block Foundation
- Asphalt Roof
- Chimney Cap
Interior Spaces
- 2,000 Sq Ft Home
- 3-Story Property
- Wood Burning Stove
- Family Room with Fireplace
- Finished Basement
- Sump Pump
Kitchen
- Built-In Gas Range
- Range Hood
- Microwave
- Dishwasher
- Disposal
Bedrooms and Bathrooms
- 3 Bedrooms
- 2 Full Bathrooms
Laundry
- Dryer
- Washer
Outdoor Features
- Deck
- Exterior Lighting
- Shed
- Porch
Location
- Ground Level
Utilities
- Central Air
- Hot Water Heating System
- Heating System Uses Natural Gas
- Whole House Permanent Generator
- Natural Gas Water Heater
- High Speed Internet
Community Details
- No Home Owners Association
Listing and Financial Details
- Assessor Parcel Number 0921326023
Map
Home Values in the Area
Average Home Value in this Area
Tax History
| Year | Tax Paid | Tax Assessment Tax Assessment Total Assessment is a certain percentage of the fair market value that is determined by local assessors to be the total taxable value of land and additions on the property. | Land | Improvement |
|---|---|---|---|---|
| 2025 | $1,025 | $176,700 | $0 | $0 |
| 2024 | $2,362 | $169,200 | $0 | $0 |
| 2023 | $1,160 | $147,900 | $0 | $0 |
| 2022 | $0 | $0 | $0 | $0 |
| 2021 | $1,804 | $48,318 | $0 | $0 |
| 2020 | $1,955 | $0 | $0 | $0 |
| 2019 | $1,765 | $49,400 | $0 | $0 |
| 2018 | $1,745 | $48,700 | $0 | $0 |
| 2017 | $1,732 | $100,050 | $38,000 | $62,050 |
| 2016 | $1,765 | $48,940 | $0 | $0 |
| 2015 | $825 | $45,800 | $0 | $0 |
| 2014 | $825 | $90,600 | $39,450 | $51,150 |
| 2012 | -- | $0 | $0 | $0 |
Property History
| Date | Event | Price | List to Sale | Price per Sq Ft |
|---|---|---|---|---|
| 11/27/2024 11/27/24 | For Sale | $699,000 | -- | $350 / Sq Ft |
Source: Realcomp
MLS Number: 20240088402
APN: 15-09-21-326-023
- 29697 Red Fox Ln
- 29700 Red Fox Ln
- 48118 Forbes St
- 50013 S Jimmy Ct
- 50218 N Benny Ct
- 28808 Stonehenge Dr
- 47812 Forbes Dr
- 28771 Squire Dr
- 50426 Jim Dr
- 28734 Yarmouth Ct Unit 18
- 28715 Portsmouth Ct Unit 32
- 28688 Oldbridge Cir
- 47900 Jefferson Ave
- 48713 Chelmsford Ct Unit 127
- 29418 Maurice Ct Unit 43
- 28772 Wales Dr
- 48832 Birmingham Dr
- 28787 Yorkshire Dr
- 48570 Sugarbush Rd Unit 56
- 50461 Bay Run N Run Unit 63
- 50014 S Jimmy Ct Unit 174
- 50105 N Jimmy Ct Unit 159
- 29366 Apple Garden Blvd Unit 150
- 29126 Timber Woods Dr
- 50440 Oakview Dr
- 29408 Maurice Ct Unit 50
- 50451 Bay Run N
- 29721 Francesca Ln
- 29721 Francesca Ln Unit 3
- 30001 23 Mile Rd
- 29179 Cotton Rd
- 31260 23 Mile Rd
- 48879 Callens Rd
- 47110 Jefferson Ave Unit 1
- 28438 Raleigh Crescent Dr
- 28167 Loews Dr
- 28185 Raleigh Crescent Dr Unit 106
- 51420 Marlin Dr
- 51420 Marlin Dr Unit Bldg 10 Unit 3C
- 29680 Jamestown Dr
