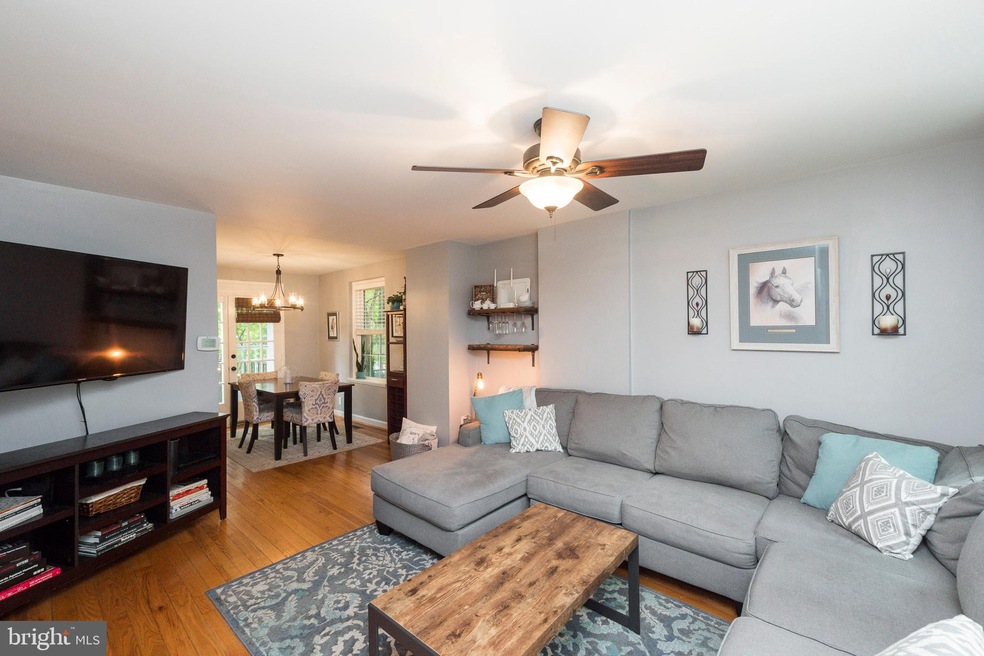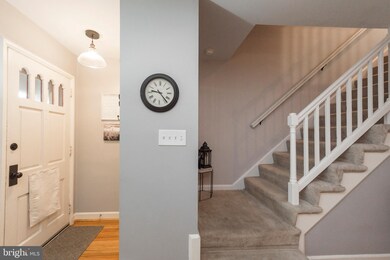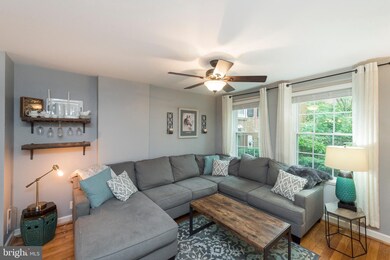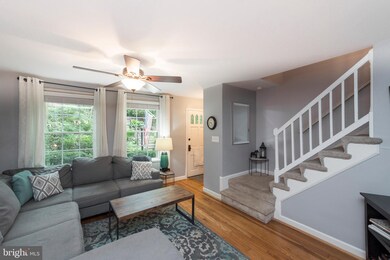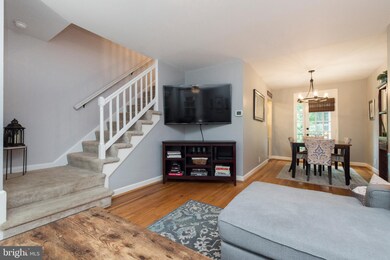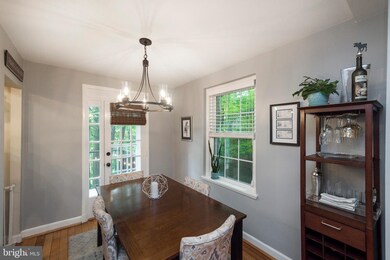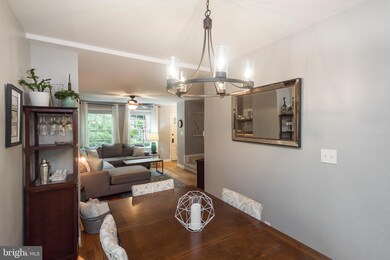
4805 28th St S Arlington, VA 22206
Fairlington NeighborhoodEstimated Value: $579,000 - $594,814
Highlights
- Traditional Floor Plan
- Traditional Architecture
- Garden View
- Gunston Middle School Rated A-
- Wood Flooring
- Community Pool
About This Home
As of October 2020Huge price improvement! Priced well under comps and will not last! Welcome Home to this beautiful, quiet and spacious townhouse in Fairlington Villages! This recently updated, Clarendon II model townhome features three-levels of finished space, two bedrooms, two full baths and a finished basement. Over 1,300sqft of Home! The main level has hardwood floors throughout, spanning a large living room with tons of natural light from the front garden windows. There is a separate dining room with a convenient door to your private outdoor patio. Enjoy quiet garden views or grill for friends on your own deck. The kitchen features large cabinets, granite counter tops, stainless steel appliances, tile flooring, and under-hung sink. The upper level has two large bedrooms with lots of closet space. The full bath features a tub and has been recently updated with a new vanity and mirror. The lower level is fully finished with a separate den. The full bath has new tile flooring, cabinets and light fixtures. Fairlington Villages is a premier community in Arlington. It features access to an outdoor pool, walking trails, community events, among basic services provided such as trash service and common grounds maintenance. Don't miss this amazing property!
Last Agent to Sell the Property
Berkshire Hathaway HomeServices PenFed Realty Listed on: 08/19/2020

Townhouse Details
Home Type
- Townhome
Est. Annual Taxes
- $4,677
Year Built
- Built in 1944
HOA Fees
- $406 Monthly HOA Fees
Home Design
- Traditional Architecture
- Brick Exterior Construction
- Asphalt Roof
- Masonry
Interior Spaces
- Property has 3 Levels
- Traditional Floor Plan
- Dining Area
- Wood Flooring
- Garden Views
- Basement
Kitchen
- Galley Kitchen
- Electric Oven or Range
- Built-In Microwave
- Dishwasher
- Stainless Steel Appliances
- Disposal
Bedrooms and Bathrooms
- 2 Bedrooms
Laundry
- Laundry on lower level
- Dryer
- Washer
Parking
- 2 Open Parking Spaces
- 2 Parking Spaces
- Parking Lot
- Parking Permit Included
- Parking Space Conveys
Schools
- Abingdon Elementary School
- Gunston Middle School
- Wakefield High School
Utilities
- Forced Air Heating and Cooling System
- Vented Exhaust Fan
- Electric Water Heater
Additional Features
- Property is in excellent condition
- Suburban Location
Listing and Financial Details
- Assessor Parcel Number 29-005-475
Community Details
Overview
- Association fees include pool(s), trash, common area maintenance, management, reserve funds, snow removal, sewer
- Building Winterized
- Fairlington Villages Condos, Phone Number (703) 379-1440
- Fairlington Villages Community
- Fairlington Villages Subdivision
Amenities
- Common Area
- Community Center
Recreation
- Community Playground
- Community Pool
- Bike Trail
Pet Policy
- Pets Allowed
Ownership History
Purchase Details
Home Financials for this Owner
Home Financials are based on the most recent Mortgage that was taken out on this home.Purchase Details
Home Financials for this Owner
Home Financials are based on the most recent Mortgage that was taken out on this home.Purchase Details
Home Financials for this Owner
Home Financials are based on the most recent Mortgage that was taken out on this home.Purchase Details
Home Financials for this Owner
Home Financials are based on the most recent Mortgage that was taken out on this home.Similar Homes in Arlington, VA
Home Values in the Area
Average Home Value in this Area
Purchase History
| Date | Buyer | Sale Price | Title Company |
|---|---|---|---|
| Meachum Charles P | $485,000 | Commonwealth Land Title | |
| Gotchetr Kyle | $388,000 | First American Title | |
| Leidigh Max | $379,500 | -- | |
| Roughgarden Kevin | $240,000 | -- |
Mortgage History
| Date | Status | Borrower | Loan Amount |
|---|---|---|---|
| Open | Meachum Charles P | $45,000 | |
| Open | Meachum Charles P | $460,750 | |
| Previous Owner | Gotchetr Kyle | $380,972 | |
| Previous Owner | Leidigh Max | $303,600 | |
| Previous Owner | Roughgarden Kevin P | $169,471 | |
| Previous Owner | Roughgarden Kevin P | $25,000 | |
| Previous Owner | Roughgarden Kevin | $192,000 |
Property History
| Date | Event | Price | Change | Sq Ft Price |
|---|---|---|---|---|
| 10/05/2020 10/05/20 | Sold | $485,000 | 0.0% | $351 / Sq Ft |
| 09/02/2020 09/02/20 | Pending | -- | -- | -- |
| 08/30/2020 08/30/20 | Price Changed | $485,000 | -3.0% | $351 / Sq Ft |
| 08/19/2020 08/19/20 | For Sale | $499,999 | +28.9% | $362 / Sq Ft |
| 09/08/2017 09/08/17 | Sold | $388,000 | -3.0% | $281 / Sq Ft |
| 08/04/2017 08/04/17 | Pending | -- | -- | -- |
| 07/12/2017 07/12/17 | Price Changed | $399,900 | -1.3% | $289 / Sq Ft |
| 06/23/2017 06/23/17 | Price Changed | $405,000 | -1.8% | $293 / Sq Ft |
| 05/25/2017 05/25/17 | Price Changed | $412,400 | -1.8% | $298 / Sq Ft |
| 04/21/2017 04/21/17 | For Sale | $419,900 | +10.6% | $304 / Sq Ft |
| 03/06/2015 03/06/15 | Sold | $379,500 | +1.6% | $274 / Sq Ft |
| 01/29/2015 01/29/15 | Pending | -- | -- | -- |
| 12/12/2014 12/12/14 | For Sale | $373,500 | -- | $270 / Sq Ft |
Tax History Compared to Growth
Tax History
| Year | Tax Paid | Tax Assessment Tax Assessment Total Assessment is a certain percentage of the fair market value that is determined by local assessors to be the total taxable value of land and additions on the property. | Land | Improvement |
|---|---|---|---|---|
| 2024 | $5,340 | $516,900 | $53,500 | $463,400 |
| 2023 | $5,324 | $516,900 | $53,500 | $463,400 |
| 2022 | $5,233 | $508,100 | $53,500 | $454,600 |
| 2021 | $5,018 | $487,200 | $48,200 | $439,000 |
| 2020 | $4,678 | $455,900 | $48,200 | $407,700 |
| 2019 | $4,375 | $426,400 | $44,300 | $382,100 |
| 2018 | $4,182 | $415,700 | $44,300 | $371,400 |
| 2017 | $4,077 | $405,300 | $44,300 | $361,000 |
| 2016 | $3,983 | $401,900 | $44,300 | $357,600 |
| 2015 | $4,037 | $405,300 | $44,300 | $361,000 |
| 2014 | $4,037 | $405,300 | $44,300 | $361,000 |
Agents Affiliated with this Home
-
Phillip Snedegar

Seller's Agent in 2020
Phillip Snedegar
BHHS PenFed (actual)
(202) 714-7098
3 in this area
110 Total Sales
-
Kaye Placeres

Buyer's Agent in 2020
Kaye Placeres
McWilliams/Ballard, Inc.
(571) 201-7114
1 in this area
66 Total Sales
-
Tim Pierson

Seller's Agent in 2017
Tim Pierson
KW United
(202) 800-0800
9 in this area
316 Total Sales
-
Lynn Robinson-Gant

Seller's Agent in 2015
Lynn Robinson-Gant
Long & Foster
(703) 898-7205
8 in this area
13 Total Sales
-
Thomas Walter Jr.

Buyer's Agent in 2015
Thomas Walter Jr.
KW United
(703) 829-6092
11 Total Sales
Map
Source: Bright MLS
MLS Number: VAAR167718
APN: 29-005-475
- 4829 27th Rd S
- 2743 S Buchanan St
- 2605 S Walter Reed Dr Unit A
- 4854 28th St S Unit A
- 2862 S Buchanan St Unit B2
- 2858 S Abingdon St
- 4811 29th St S Unit B2
- 2432 S Culpeper St
- 2865 S Abingdon St
- 2518 S Walter Reed Dr Unit B
- 2922 S Buchanan St Unit C1
- 4911 29th Rd S
- 2949 S Columbus St Unit A1
- 4520 King St Unit 609
- 4904 29th Rd S Unit A2
- 2923 S Woodstock St Unit D
- 4906 29th Rd S Unit B1
- 4801 30th St S Unit 2969
- 3101 N Hampton Dr Unit 504
- 3101 N Hampton Dr Unit 912
- 4805 28th St S
- 4801 28th St S
- 4803 28th St S Unit 2477
- 4803 28th St S
- 4807 28th St S
- 4809 28th St S Unit 2478
- 4809 28th St S
- 4811 28th St S
- 3200 28th St S Unit 101
- 4828 27th Rd S
- 4830 27th Rd S
- 4800 28th St S Unit C
- 4800 28th St S Unit D
- 4800 28th St S Unit A
- 4800 28th St S Unit F
- 4800 28th St S Unit G
- 4800 28th St S Unit B
- 4800 28th St S Unit H
- 4800 28th St S Unit E
- 4813 28th St S
