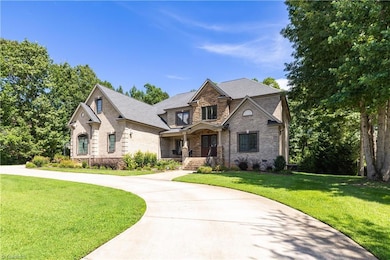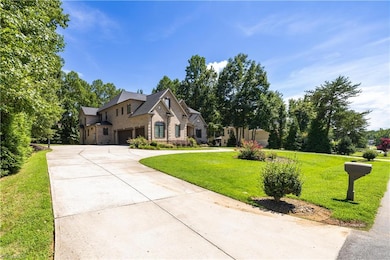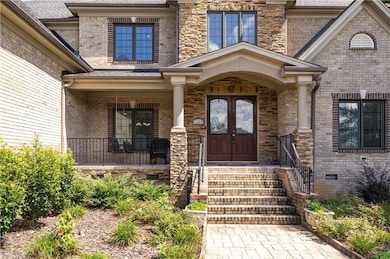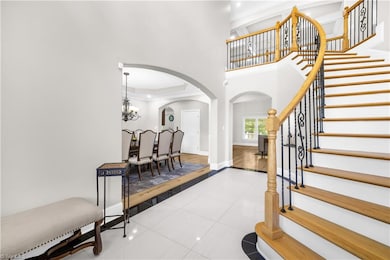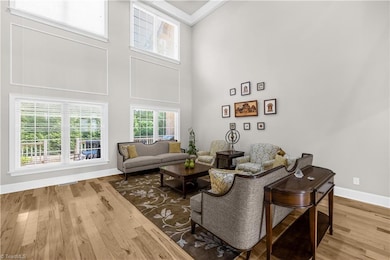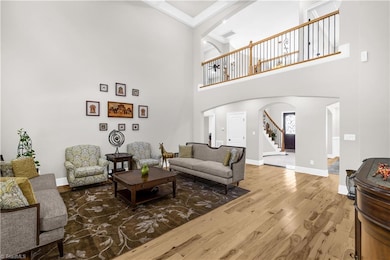4805 Bisbee Greensboro, NC 27407
Estimated payment $6,477/month
Highlights
- Partially Wooded Lot
- Wood Flooring
- Breakfast Area or Nook
- Cathedral Ceiling
- Main Floor Primary Bedroom
- Walk-In Pantry
About This Home
Open house Sunday, Nov 5: 1-4pm! Step inside this rare custom-built home where every bedroom enjoys its own ensuite. A sweeping curved staircase with wrought iron railing rises beneath cathedral ceilings, while floor-to-ceiling windows flood formal seating & living room with light. Chef’s kitchen balances beauty & function w/ massive walk-in pantry, gas stove, abundant cabinetry & breakfast nook. Two primary suites — one on main level w/ walk-in shower, another upstairs w/ separate tub, shower & private toilet area — provide flexibility. Bonus rm on main, exercise rm upstairs & 3rd-level media/game retreat w/ mini-bar & full bath. Storage abounds w/ walk-in closets, attic & spray-foam insulation. Elevator serves 3 levels. Outdoors: large partially covered deck, circular drive & 917 sq ft 3-car garage. Luxury, privacy & convenience near Grandover Resort & Golf & Sedgefield CC.
Home Details
Home Type
- Single Family
Est. Annual Taxes
- $4,252
Year Built
- Built in 2014
Lot Details
- 0.69 Acre Lot
- Cleared Lot
- Partially Wooded Lot
- Property is zoned RS-20
HOA Fees
- $25 Monthly HOA Fees
Parking
- 3 Car Attached Garage
- Driveway
Home Design
- Brick Exterior Construction
Interior Spaces
- 6,495 Sq Ft Home
- Property has 3 Levels
- Wet Bar
- Cathedral Ceiling
- Ceiling Fan
- Insulated Windows
- Insulated Doors
- Den with Fireplace
- Walk-In Attic
Kitchen
- Breakfast Area or Nook
- Walk-In Pantry
- Convection Oven
- Gas Cooktop
- Kitchen Island
Flooring
- Wood
- Carpet
- Tile
Bedrooms and Bathrooms
- 5 Bedrooms
- Primary Bedroom on Main
Outdoor Features
- Porch
Schools
- Southern Middle School
- Southern High School
Utilities
- Forced Air Zoned Heating and Cooling System
- Heat Pump System
- Private Water Source
- Well
- Gas Water Heater
Community Details
- Wiley Park Subdivision
Listing and Financial Details
- Assessor Parcel Number 157204
- 1% Total Tax Rate
Map
Home Values in the Area
Average Home Value in this Area
Tax History
| Year | Tax Paid | Tax Assessment Tax Assessment Total Assessment is a certain percentage of the fair market value that is determined by local assessors to be the total taxable value of land and additions on the property. | Land | Improvement |
|---|---|---|---|---|
| 2025 | $5,371 | $619,000 | $45,000 | $574,000 |
| 2024 | $5,371 | $619,000 | $45,000 | $574,000 |
| 2023 | $5,371 | $619,000 | $45,000 | $574,000 |
| 2022 | $5,371 | $619,000 | $45,000 | $574,000 |
| 2021 | $4,841 | $557,900 | $35,000 | $522,900 |
| 2020 | $4,841 | $557,900 | $35,000 | $522,900 |
| 2019 | $4,745 | $557,900 | $0 | $0 |
| 2018 | $4,721 | $557,900 | $0 | $0 |
| 2017 | $4,721 | $557,900 | $0 | $0 |
| 2016 | $4,203 | $487,000 | $0 | $0 |
| 2015 | $4,227 | $487,000 | $0 | $0 |
| 2014 | $334 | $38,000 | $0 | $0 |
Property History
| Date | Event | Price | List to Sale | Price per Sq Ft |
|---|---|---|---|---|
| 11/03/2025 11/03/25 | Price Changed | $1,162,800 | -10.0% | $179 / Sq Ft |
| 10/10/2025 10/10/25 | Price Changed | $1,292,000 | -5.0% | $199 / Sq Ft |
| 08/21/2025 08/21/25 | For Sale | $1,360,000 | -- | $209 / Sq Ft |
Purchase History
| Date | Type | Sale Price | Title Company |
|---|---|---|---|
| Interfamily Deed Transfer | -- | None Available | |
| Warranty Deed | $25,000 | None Available | |
| Deed | $2,100,000 | -- |
Source: Triad MLS
MLS Number: 1191579
APN: 0157204
- 5217 Overlea Dr
- 7 Hadley Park Ct
- 4507 Trailwood Dr
- 4714 Postbridge Dr
- 4711 Postbridge Dr
- 4712 Postbridge Dr
- 5509 Fallingbrooks Dr
- 4707 Postbridge Dr
- 4710 Postbridge Dr
- 2 Claridge Ct
- 4704 Postbridge Dr
- 4107 S Rockingham Rd
- 1 Postbridge Ct
- 4900 Postbridge Dr
- 5009 Wiley Park Dr
- 4904 Postbridge Dr
- 4500 Pemberton Rd
- 6 Postbridge Ct
- 4010 Waldenbrook Rd
- 4111 Tansley Ct
- 2715 Kivett Dr
- 3808 Waldenbrook Rd
- 6004 Grandover Village Rd
- 4301 Millis Rd
- 3915 Red Hill Ct
- 103 Yorkleigh Ln
- 3716 Groometown Rd
- 221 Timberwood Dr
- 4905 Heritage Woods Ct
- 5202 Fox Hunt Dr
- 401 O'Neill Dr
- 4912 Heritage Woods Ct
- 10 Creekstone Ct
- 5313 Audrey Rd
- 2800 Chillon Ct
- 2900 Queenstown Cir
- 5204 Birnamwood Trail
- 3607 McCuiston Rd
- 1650 Coryton Way
- 3733 Eskdale Dr

