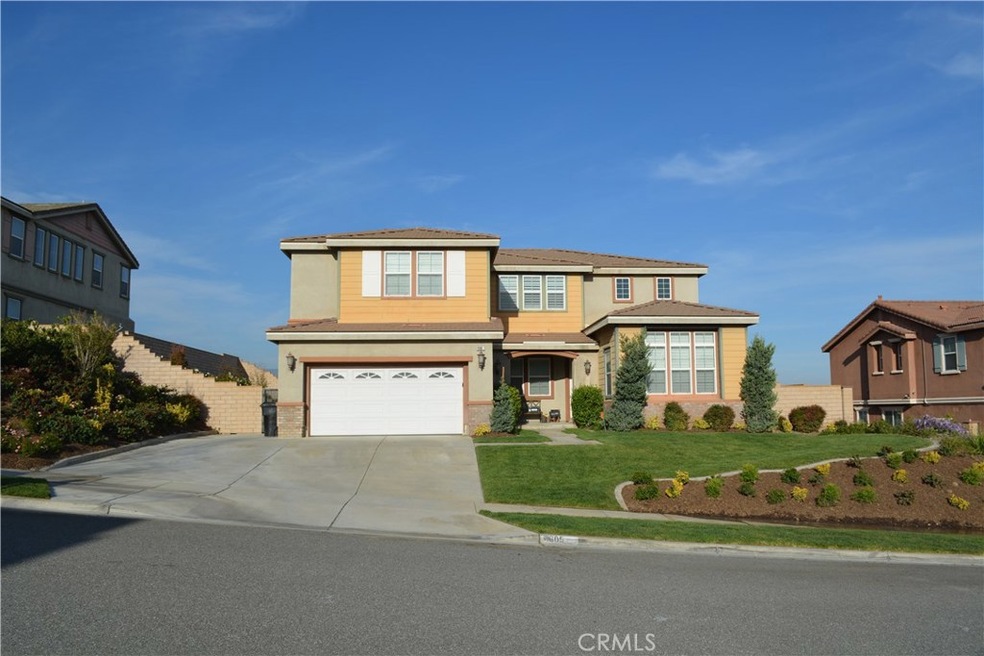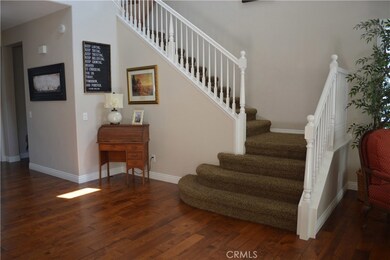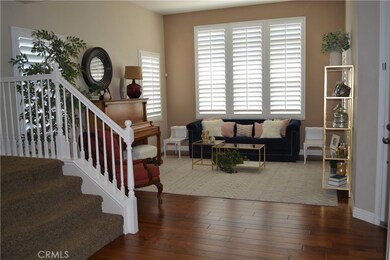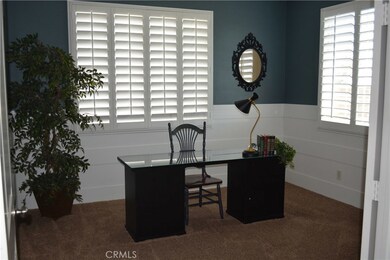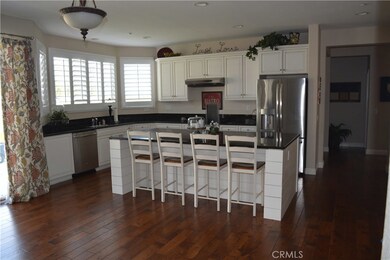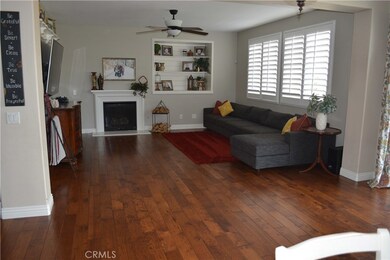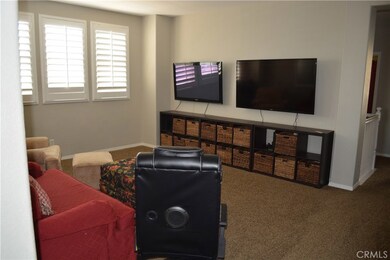
4805 Dovehurst Way Fontana, CA 92336
Coyote Canyon NeighborhoodHighlights
- Primary Bedroom Suite
- City Lights View
- Open Floorplan
- David W. Long Elementary School Rated A-
- Updated Kitchen
- Dual Staircase
About This Home
As of July 2018Beautiful move in ready home. Located in Coyote Canyon. This home features 4 bedrooms, 4 bathrooms, a large bonus room, and a downstairs office that can easily be used as a 5th bedroom. Upgrades include hardwood floors throughout the downstairs, granite countertops in the kitchen, built-ins, and plantation shutters throughout the home. Dual staircases and large baseboards throughout the downstairs. Huge master suite with large walk in closet, jet tub, and large bathroom. Beautiful landscaping in the front yard and backyard with drip irrigation(installed in the last 6 months) to help reduce water use. This is one you are not going to want to miss out on.
Last Agent to Sell the Property
LINDSAY ZYLSTRA
REAL PROPERTY INVESTMENTS License #01950179 Listed on: 04/25/2018
Last Buyer's Agent
Pamela Medina
Champions Real Estate License #01432849

Home Details
Home Type
- Single Family
Est. Annual Taxes
- $12,112
Year Built
- Built in 2007
Lot Details
- 10,167 Sq Ft Lot
- West Facing Home
- Drip System Landscaping
- Front and Back Yard Sprinklers
- Private Yard
- Lawn
Parking
- 3 Car Attached Garage
Property Views
- City Lights
- Mountain
Home Design
- Turnkey
Interior Spaces
- 3,613 Sq Ft Home
- Open Floorplan
- Dual Staircase
- Built-In Features
- Wainscoting
- Cathedral Ceiling
- Ceiling Fan
- Recessed Lighting
- Gas Fireplace
- Plantation Shutters
- Formal Entry
- Family Room with Fireplace
- Great Room
- Family Room Off Kitchen
- Living Room
- Formal Dining Room
- Home Office
- Loft
- Bonus Room
Kitchen
- Updated Kitchen
- Open to Family Room
- Convection Oven
- Electric Oven
- Built-In Range
- Microwave
- Dishwasher
- Kitchen Island
- Granite Countertops
- Pots and Pans Drawers
- Disposal
Flooring
- Wood
- Carpet
- Tile
Bedrooms and Bathrooms
- 4 Bedrooms
- All Upper Level Bedrooms
- Primary Bedroom Suite
- Walk-In Closet
- Makeup or Vanity Space
- Dual Sinks
- Dual Vanity Sinks in Primary Bathroom
- Private Water Closet
- Hydromassage or Jetted Bathtub
- Separate Shower
- Exhaust Fan In Bathroom
- Linen Closet In Bathroom
Laundry
- Laundry Room
- Washer and Gas Dryer Hookup
Accessible Home Design
- Lowered Light Switches
- Doors swing in
- More Than Two Accessible Exits
Outdoor Features
- Concrete Porch or Patio
- Exterior Lighting
Location
- Suburban Location
Schools
- Summit Middle School
- Etiwanda High School
Utilities
- Central Heating and Cooling System
- Underground Utilities
- Natural Gas Connected
- Cable TV Available
Listing and Financial Details
- Tax Lot 73
- Tax Tract Number 16290
- Assessor Parcel Number 0226463290000
Community Details
Overview
- No Home Owners Association
- Foothills
Amenities
- Laundry Facilities
Recreation
- Horse Trails
Ownership History
Purchase Details
Home Financials for this Owner
Home Financials are based on the most recent Mortgage that was taken out on this home.Purchase Details
Home Financials for this Owner
Home Financials are based on the most recent Mortgage that was taken out on this home.Purchase Details
Home Financials for this Owner
Home Financials are based on the most recent Mortgage that was taken out on this home.Purchase Details
Home Financials for this Owner
Home Financials are based on the most recent Mortgage that was taken out on this home.Purchase Details
Home Financials for this Owner
Home Financials are based on the most recent Mortgage that was taken out on this home.Similar Homes in Fontana, CA
Home Values in the Area
Average Home Value in this Area
Purchase History
| Date | Type | Sale Price | Title Company |
|---|---|---|---|
| Grant Deed | $650,000 | Fidelity National Title Com | |
| Grant Deed | $510,000 | Fidelity National Title Co | |
| Grant Deed | $389,500 | Lsi Title Agency | |
| Trustee Deed | $497,904 | Commonwealth | |
| Grant Deed | $677,000 | Commerce Title Company |
Mortgage History
| Date | Status | Loan Amount | Loan Type |
|---|---|---|---|
| Open | $584,350 | New Conventional | |
| Previous Owner | $102,400 | Credit Line Revolving | |
| Previous Owner | $415,000 | New Conventional | |
| Previous Owner | $417,000 | New Conventional | |
| Previous Owner | $396,000 | New Conventional | |
| Previous Owner | $291,136 | New Conventional | |
| Previous Owner | $292,100 | Purchase Money Mortgage | |
| Previous Owner | $541,490 | Purchase Money Mortgage |
Property History
| Date | Event | Price | Change | Sq Ft Price |
|---|---|---|---|---|
| 07/17/2025 07/17/25 | For Sale | $964,900 | +48.4% | $267 / Sq Ft |
| 07/09/2018 07/09/18 | Sold | $650,000 | 0.0% | $180 / Sq Ft |
| 05/24/2018 05/24/18 | Pending | -- | -- | -- |
| 04/25/2018 04/25/18 | For Sale | $649,900 | +27.4% | $180 / Sq Ft |
| 09/17/2013 09/17/13 | Sold | $510,000 | 0.0% | $141 / Sq Ft |
| 08/20/2013 08/20/13 | Pending | -- | -- | -- |
| 08/05/2013 08/05/13 | Off Market | $510,000 | -- | -- |
| 07/24/2013 07/24/13 | For Sale | $475,000 | -- | $131 / Sq Ft |
Tax History Compared to Growth
Tax History
| Year | Tax Paid | Tax Assessment Tax Assessment Total Assessment is a certain percentage of the fair market value that is determined by local assessors to be the total taxable value of land and additions on the property. | Land | Improvement |
|---|---|---|---|---|
| 2025 | $12,112 | $725,087 | $181,271 | $543,816 |
| 2024 | $12,112 | $710,870 | $177,717 | $533,153 |
| 2023 | $11,383 | $696,931 | $174,232 | $522,699 |
| 2022 | $11,213 | $683,266 | $170,816 | $512,450 |
| 2021 | $10,986 | $669,869 | $167,467 | $502,402 |
| 2020 | $10,814 | $663,000 | $165,750 | $497,250 |
| 2019 | $10,577 | $650,000 | $162,500 | $487,500 |
| 2018 | $9,758 | $549,458 | $137,364 | $412,094 |
| 2017 | $9,452 | $538,685 | $134,671 | $404,014 |
| 2016 | $9,508 | $528,122 | $132,030 | $396,092 |
| 2015 | $9,394 | $520,189 | $130,047 | $390,142 |
| 2014 | $9,156 | $510,000 | $127,500 | $382,500 |
Agents Affiliated with this Home
-
S
Seller's Agent in 2025
Sonia Orozco
RE/MAX
-
L
Seller's Agent in 2018
LINDSAY ZYLSTRA
REAL PROPERTY INVESTMENTS
-
P
Buyer's Agent in 2018
Pamela Medina
Champions Real Estate
-
D
Seller's Agent in 2013
David Evenrud
HOMES & LAND REAL ESTATE
Map
Source: California Regional Multiple Listing Service (CRMLS)
MLS Number: CV18095176
APN: 0226-463-29
- 4765 Falconview Ct
- 14913 Mavenwood Place
- 4563 Foxborough Dr
- 14668 Stageline Ln
- 15448 Six M Ranch Ln
- 14844 Rosetown Ave
- 4866 Stoneglen Ave
- 15474 Petunia St
- 5230 Starling St
- 15190 Fox Ridge Dr
- 15105 Fox Ridge Dr
- 4810 Swallowtail Ln
- 5387 Buckskin Dr
- 5332 Trailhawk Ave
- 14998 Mustang Ln
- 4818 Habitat Dr
- 15742 Caterpillar Dr
- 4826 Habitat Dr
- 5354 Wrangler Dr
- 15533 Syracuse Ln
