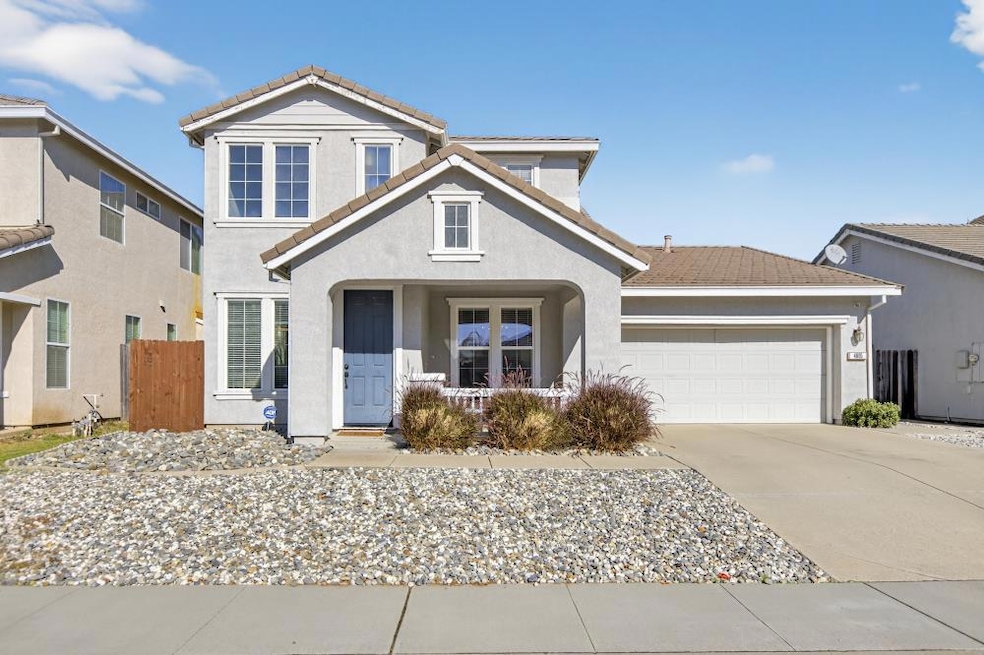4805 Millner Way Elk Grove, CA 95757
South West Elk Grove NeighborhoodEstimated payment $4,297/month
Total Views
4,651
4
Beds
3
Baths
2,428
Sq Ft
$274
Price per Sq Ft
Highlights
- Traditional Architecture
- Cathedral Ceiling
- Great Room
- Franklin Elementary School Rated A-
- Main Floor Bedroom
- No HOA
About This Home
This home is where solid bones and endless potential come together! This spacious 4-bedroom, 3-bath home spans 2,428 sq ft and includes a full bedroom and bath downstairs ideal for guests, multi-gen living, or a home office. Zoned for highly rated Toby Johnson Middle and Franklin High, you'll be right in one of Elk Grove's most sought-after neighborhoods. With a newer A/C and water heater, the essentials are already covered it just needs some fresh updates and your personal style to make it shine. Enjoy the peaceful backyard perfect for relaxing or entertaining this one's ready for its next glow-up! 💁♀️✨
Home Details
Home Type
- Single Family
Year Built
- Built in 2005
Lot Details
- 5,776 Sq Ft Lot
- Southeast Facing Home
- Landscaped
- Backyard Sprinklers
- Property is zoned RD-5
Parking
- 2 Car Attached Garage
- Front Facing Garage
- Garage Door Opener
Home Design
- Traditional Architecture
- Slab Foundation
- Tile Roof
- Stucco
Interior Spaces
- 2,428 Sq Ft Home
- 2-Story Property
- Cathedral Ceiling
- Ceiling Fan
- Gas Log Fireplace
- Double Pane Windows
- Window Treatments
- Family Room with Fireplace
- Great Room
- Combination Dining and Living Room
- Den
Kitchen
- Breakfast Area or Nook
- Walk-In Pantry
- Free-Standing Gas Oven
- Gas Cooktop
- Microwave
- Ice Maker
- Dishwasher
- Kitchen Island
- Tile Countertops
- Disposal
Flooring
- Carpet
- Tile
- Vinyl
Bedrooms and Bathrooms
- 4 Bedrooms
- Main Floor Bedroom
- Primary Bedroom Upstairs
- Walk-In Closet
- 3 Full Bathrooms
- Secondary Bathroom Double Sinks
- Bathtub
- Separate Shower
Laundry
- Laundry Room
- Laundry on main level
- 220 Volts In Laundry
Home Security
- Carbon Monoxide Detectors
- Fire and Smoke Detector
Outdoor Features
- Fire Pit
- Front Porch
Utilities
- Central Heating and Cooling System
- Heating System Uses Natural Gas
- Water Heater
- Sewer in Street
Community Details
- No Home Owners Association
Listing and Financial Details
- Assessor Parcel Number 132-1730-049-0000
Map
Create a Home Valuation Report for This Property
The Home Valuation Report is an in-depth analysis detailing your home's value as well as a comparison with similar homes in the area
Home Values in the Area
Average Home Value in this Area
Tax History
| Year | Tax Paid | Tax Assessment Tax Assessment Total Assessment is a certain percentage of the fair market value that is determined by local assessors to be the total taxable value of land and additions on the property. | Land | Improvement |
|---|---|---|---|---|
| 2025 | $10,129 | $585,774 | $209,078 | $376,696 |
| 2024 | $10,129 | $574,289 | $204,979 | $369,310 |
| 2023 | $10,316 | $563,029 | $200,960 | $362,069 |
| 2022 | $7,844 | $551,990 | $197,020 | $354,970 |
| 2021 | $7,711 | $541,167 | $193,157 | $348,010 |
| 2020 | $6,933 | $471,883 | $168,428 | $303,455 |
| 2019 | $6,672 | $449,413 | $160,408 | $289,005 |
| 2018 | $6,586 | $436,324 | $155,736 | $280,588 |
| 2017 | $7,441 | $404,004 | $144,200 | $259,804 |
| 2016 | $7,397 | $388,466 | $138,654 | $249,812 |
| 2015 | $7,113 | $359,692 | $128,384 | $231,308 |
| 2014 | $6,945 | $349,216 | $124,645 | $224,571 |
Source: Public Records
Property History
| Date | Event | Price | List to Sale | Price per Sq Ft |
|---|---|---|---|---|
| 01/13/2026 01/13/26 | For Sale | $664,900 | -2.1% | $274 / Sq Ft |
| 12/14/2025 12/14/25 | Off Market | $679,000 | -- | -- |
| 10/29/2025 10/29/25 | For Sale | $679,000 | -- | $280 / Sq Ft |
Source: MetroList
Purchase History
| Date | Type | Sale Price | Title Company |
|---|---|---|---|
| Grant Deed | -- | New Title Company Name | |
| Grant Deed | -- | New Title Company Name | |
| Grant Deed | -- | Chicago Title Co | |
| Grant Deed | $425,500 | Chicago Title Co |
Source: Public Records
Mortgage History
| Date | Status | Loan Amount | Loan Type |
|---|---|---|---|
| Open | $469,000 | New Conventional | |
| Closed | $469,000 | New Conventional | |
| Previous Owner | $336,200 | New Conventional | |
| Closed | $84,050 | No Value Available |
Source: Public Records
Source: MetroList
MLS Number: 225126937
APN: 132-1730-049
Nearby Homes
- 5013 Millner Way
- 4920 van Steyn Ct
- 10165 Franklin Blvd
- 10065 Waterfield Dr
- 10128 Annie St
- 10272 Beckley Way
- 10000 Asilomar Ln
- 5512 Tares Cir Unit 5512
- 10456 Siltstone Way
- 5537 Tares Cir
- 5004 Orchid Ranch Way
- 10373 Danichris Way
- 10169 Brenna Way
- 9909 Blue Lupine Place
- 9820 Spring View Way
- 10208 Jenny Lynn Way
- 9987 Spring View Way
- 4813 Tusk Way
- 6217 Jefjen Way
- 5578 Lilyview Way
- 10270 E Taron Dr
- 9589 Four Winds Dr
- 10149 Bruceville Rd
- 10446
- 10446 Barrena Loop
- 10464 Barrena Lp
- 10464 Barrena Loop
- 10439 Barrena Loop
- 10599 Barrena Loop
- 10599 Barrena Lp
- 10601 Barrena Lp
- 10601 Barrena Loop
- 10603 Barrena Lp
- 10603 Barrena Loop
- 10605 Barrena Lp
- 10605 Barrena Loop
- 10607 Barrena Lp
- 10607 Barrena Loop
- 10602 Barrena Lp
- 10602 Barrena Loop







