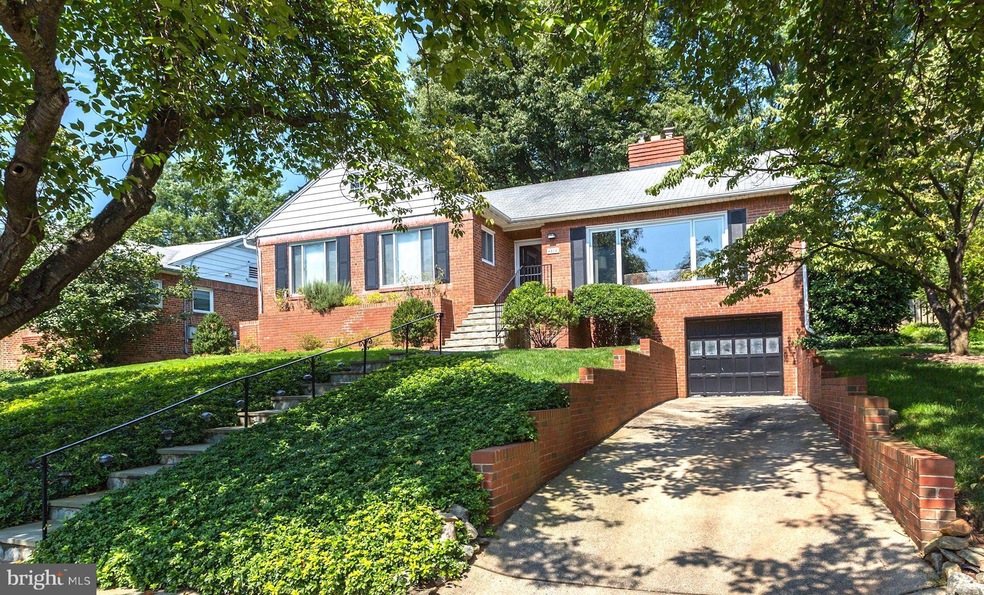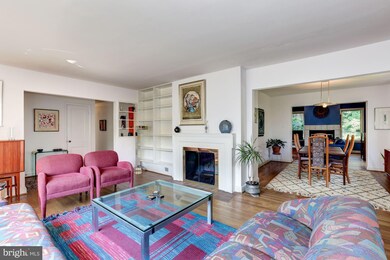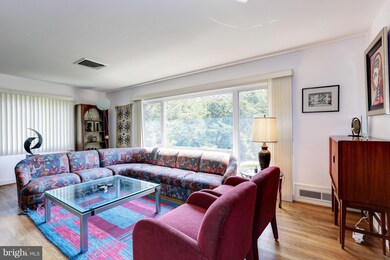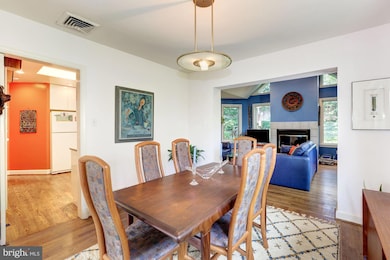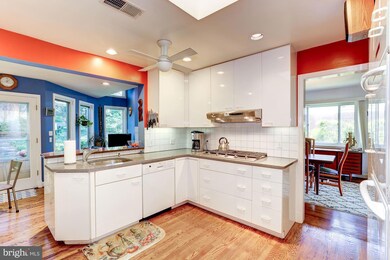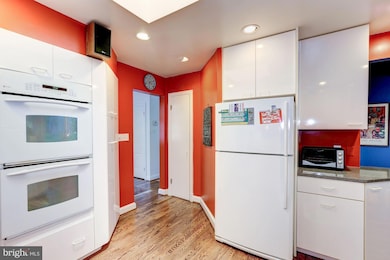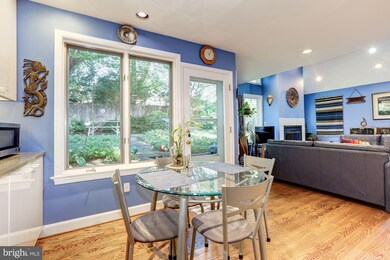
4805 Morgan Dr Chevy Chase, MD 20815
Chevy Chase Terrace NeighborhoodHighlights
- Gourmet Kitchen
- Rambler Architecture
- Main Floor Bedroom
- Somerset Elementary School Rated A
- Wood Flooring
- 4-minute walk to Norwood Park
About This Home
As of June 2021Amazing location! Steps to Norwood Park/Somerset. Bright 3BR/3BA rambler with family room addition, gourmet kitchen with breakfast room & thoughtful updates throughout. Fenced yard, screened porch, attached garage, walk to Metro and all the amenities of Friendship Heights and Downtown Bethesda.
Last Agent to Sell the Property
TTR Sotheby's International Realty Listed on: 09/06/2017

Home Details
Home Type
- Single Family
Est. Annual Taxes
- $11,086
Year Built
- Built in 1951
Lot Details
- 7,876 Sq Ft Lot
- Property is Fully Fenced
- Property is in very good condition
- Property is zoned R60
Home Design
- Rambler Architecture
- Brick Exterior Construction
Interior Spaces
- Property has 2 Levels
- Built-In Features
- 2 Fireplaces
- Window Treatments
- Entrance Foyer
- Great Room
- Combination Kitchen and Living
- Dining Room
- Game Room
- Utility Room
- Wood Flooring
- Finished Basement
- Connecting Stairway
- Attic
Kitchen
- Gourmet Kitchen
- Breakfast Area or Nook
- <<doubleOvenToken>>
- Cooktop<<rangeHoodToken>>
- Dishwasher
Bedrooms and Bathrooms
- 3 Main Level Bedrooms
- En-Suite Primary Bedroom
- En-Suite Bathroom
- 3 Full Bathrooms
Laundry
- Dryer
- Washer
Parking
- Garage
- Basement Garage
- Driveway
- Off-Street Parking
Outdoor Features
- Screened Patio
Schools
- Somerset Elementary School
- Westland Middle School
- Bethesda-Chevy Chase High School
Utilities
- Forced Air Heating and Cooling System
- Natural Gas Water Heater
- Cable TV Available
Community Details
- No Home Owners Association
- West Chevy Chase Heights Subdivision
Listing and Financial Details
- Tax Lot 12
- Assessor Parcel Number 160700648862
Ownership History
Purchase Details
Home Financials for this Owner
Home Financials are based on the most recent Mortgage that was taken out on this home.Purchase Details
Home Financials for this Owner
Home Financials are based on the most recent Mortgage that was taken out on this home.Purchase Details
Similar Homes in the area
Home Values in the Area
Average Home Value in this Area
Purchase History
| Date | Type | Sale Price | Title Company |
|---|---|---|---|
| Deed | $1,460,000 | Hutton Patt T&E Llc | |
| Deed | $998,000 | Hutton Patt Title & Escrow L | |
| Deed | $336,000 | -- |
Mortgage History
| Date | Status | Loan Amount | Loan Type |
|---|---|---|---|
| Open | $1,168,000 | New Conventional | |
| Previous Owner | $798,400 | No Value Available | |
| Previous Owner | $798,400 | New Conventional |
Property History
| Date | Event | Price | Change | Sq Ft Price |
|---|---|---|---|---|
| 06/11/2021 06/11/21 | Sold | $1,460,000 | +12.3% | $483 / Sq Ft |
| 05/17/2021 05/17/21 | Pending | -- | -- | -- |
| 05/13/2021 05/13/21 | For Sale | $1,300,000 | +30.3% | $430 / Sq Ft |
| 12/07/2017 12/07/17 | Sold | $998,000 | 0.0% | $562 / Sq Ft |
| 11/01/2017 11/01/17 | Pending | -- | -- | -- |
| 09/06/2017 09/06/17 | For Sale | $998,000 | -- | $562 / Sq Ft |
Tax History Compared to Growth
Tax History
| Year | Tax Paid | Tax Assessment Tax Assessment Total Assessment is a certain percentage of the fair market value that is determined by local assessors to be the total taxable value of land and additions on the property. | Land | Improvement |
|---|---|---|---|---|
| 2024 | $16,855 | $1,400,600 | $904,600 | $496,000 |
| 2023 | $14,215 | $1,260,633 | $0 | $0 |
| 2022 | $12,328 | $1,120,667 | $0 | $0 |
| 2021 | $10,712 | $980,700 | $861,500 | $119,200 |
| 2020 | $10,681 | $980,700 | $861,500 | $119,200 |
| 2019 | $10,643 | $980,700 | $861,500 | $119,200 |
| 2018 | $10,905 | $1,005,500 | $820,400 | $185,100 |
| 2017 | $10,394 | $964,300 | $0 | $0 |
| 2016 | $8,087 | $923,100 | $0 | $0 |
| 2015 | $8,087 | $881,900 | $0 | $0 |
| 2014 | $8,087 | $860,867 | $0 | $0 |
Agents Affiliated with this Home
-
Mark Fitzpatrick

Seller's Agent in 2021
Mark Fitzpatrick
Real Living at Home
(240) 687-2650
1 in this area
73 Total Sales
-
Tim Pierson

Buyer's Agent in 2021
Tim Pierson
KW United
(202) 800-0800
1 in this area
313 Total Sales
-
Lauren Davis

Seller's Agent in 2017
Lauren Davis
TTR Sotheby's International Realty
(202) 549-8784
6 in this area
207 Total Sales
Map
Source: Bright MLS
MLS Number: 1000057955
APN: 07-00648862
- 4812 Chevy Chase Blvd
- 4817 Chevy Chase Blvd
- 4703 Chevy Chase Blvd
- 4707 Hunt Ave
- 4714 Hunt Ave
- 4619 Langdrum Ln
- 4833 Willett Pkwy
- 4720 Chevy Chase Dr Unit 204
- 6630 Hillandale Rd
- 4882 Chevy Chase Dr
- 4915 Cumberland Ave
- 6729 Fairfax Rd Unit 12A & 12B
- 6722 Hillandale Rd
- 6728 Offutt Ln
- 5710 Warwick Place
- 4604 Dorset Ave
- 4828 Leland St
- 4427 Ridge St
- 4712 Falstone Ave
- 5528 Trent St
