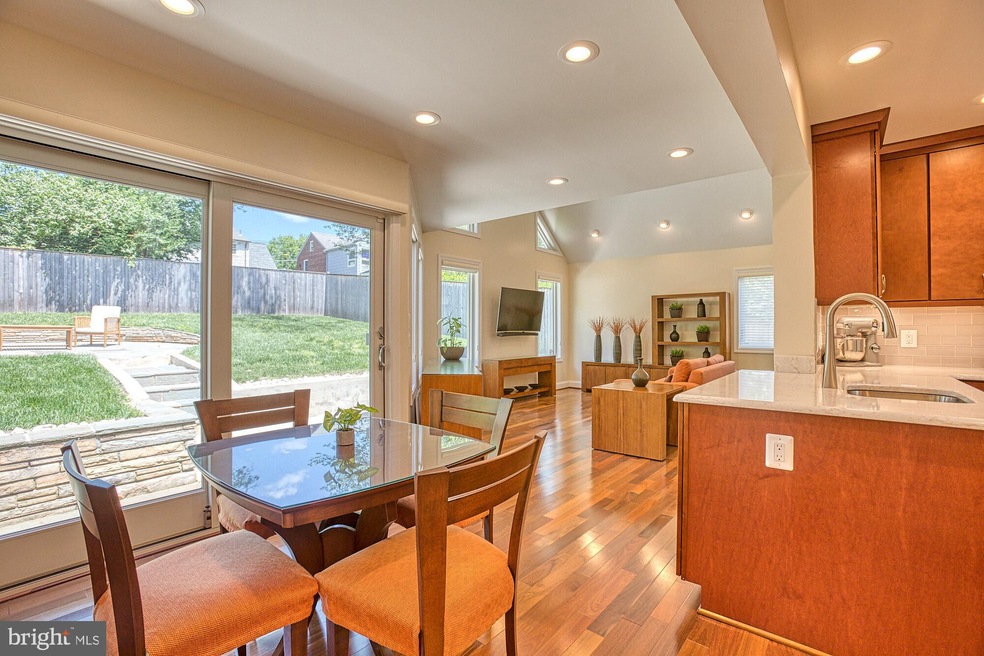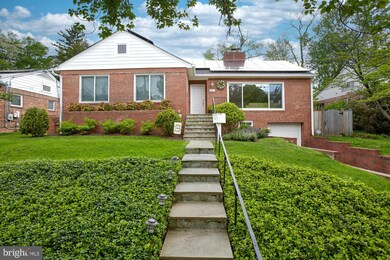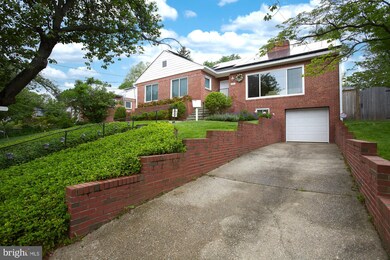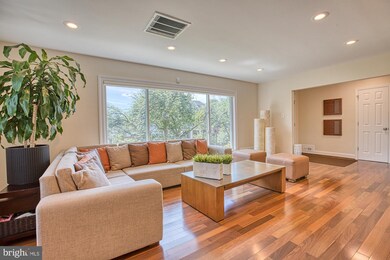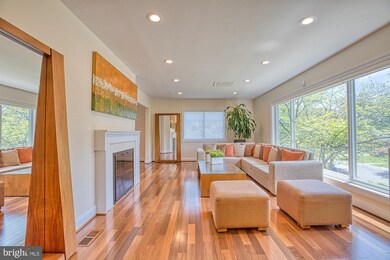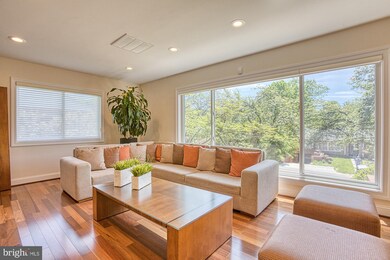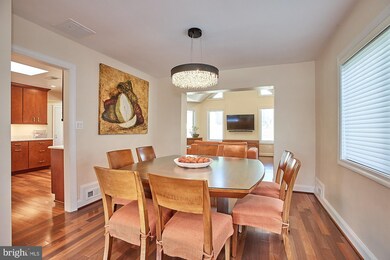
4805 Morgan Dr Chevy Chase, MD 20815
Chevy Chase Terrace NeighborhoodHighlights
- Rambler Architecture
- Wood Flooring
- No HOA
- Somerset Elementary School Rated A
- 1 Fireplace
- 4-minute walk to Norwood Park
About This Home
As of June 2021** WOW !! ** Schedule right away to see this phenomenal Chevy Chase home. Ideally situated on a quiet street half way between the heart of Downtown Bethesda and Friendship Heights. You're walking into a nearly new home with 3 bedrooms (4th in the basement or an office) and 3 full bathrooms....And just get used to hearing NEW over and over again... Just 3.5 years ago they really enhanced the property with fully updated bathrooms on both levels. All new updated Kitchen (we're talking cabinets, countertops, sink, appliances, flooring...you name it). NEW wood flooring throughout the main level. NEW windows throughout. NEW architectural shingle roof. NEW 6" gutters. A NEW furnace was also installed....The new kitchen opens to an eat in kitchen area and a vaulted ceiling family room. The basement provides another large hang out area plus a bedroom or home office. The landscaping is easy maintenance -- with the front yard featuring an underground sprinkler system you can turn on and off with your phone. --> Walk to the Capital Crescent Trail right to Bethesda Row and restaurants galore. And Norwood Park is just a short walk away. Oh, and one more bonus. How would you like an $8.50 a month electric bill? Yes, you get that with this home via a new solar roof (that's 100% yours...not a lease). --> Schedule a time to see this home now before it's gone.
Last Agent to Sell the Property
RLAH @properties License #651727 Listed on: 05/13/2021

Home Details
Home Type
- Single Family
Est. Annual Taxes
- $11,334
Year Built
- Built in 1951
Lot Details
- 7,876 Sq Ft Lot
- Extensive Hardscape
- Property is in excellent condition
- Property is zoned R60
Parking
- 1 Car Direct Access Garage
- 2 Driveway Spaces
- Front Facing Garage
- On-Street Parking
Home Design
- Rambler Architecture
- Brick Exterior Construction
Interior Spaces
- Property has 2 Levels
- 1 Fireplace
- Laundry on lower level
Flooring
- Wood
- Ceramic Tile
Bedrooms and Bathrooms
Finished Basement
- Connecting Stairway
- Garage Access
- Basement with some natural light
Accessible Home Design
- Doors are 32 inches wide or more
Schools
- Somerset Elementary School
- Westland Middle School
- Bethesda-Chevy Chase High School
Utilities
- Central Heating and Cooling System
- Natural Gas Water Heater
Community Details
- No Home Owners Association
- West Chevy Chase Heights Subdivision
Listing and Financial Details
- Tax Lot 12
- Assessor Parcel Number 160700648862
Ownership History
Purchase Details
Home Financials for this Owner
Home Financials are based on the most recent Mortgage that was taken out on this home.Purchase Details
Home Financials for this Owner
Home Financials are based on the most recent Mortgage that was taken out on this home.Purchase Details
Similar Homes in the area
Home Values in the Area
Average Home Value in this Area
Purchase History
| Date | Type | Sale Price | Title Company |
|---|---|---|---|
| Deed | $1,460,000 | Hutton Patt T&E Llc | |
| Deed | $998,000 | Hutton Patt Title & Escrow L | |
| Deed | $336,000 | -- |
Mortgage History
| Date | Status | Loan Amount | Loan Type |
|---|---|---|---|
| Open | $1,168,000 | New Conventional | |
| Previous Owner | $798,400 | No Value Available | |
| Previous Owner | $798,400 | New Conventional |
Property History
| Date | Event | Price | Change | Sq Ft Price |
|---|---|---|---|---|
| 06/11/2021 06/11/21 | Sold | $1,460,000 | +12.3% | $483 / Sq Ft |
| 05/17/2021 05/17/21 | Pending | -- | -- | -- |
| 05/13/2021 05/13/21 | For Sale | $1,300,000 | +30.3% | $430 / Sq Ft |
| 12/07/2017 12/07/17 | Sold | $998,000 | 0.0% | $562 / Sq Ft |
| 11/01/2017 11/01/17 | Pending | -- | -- | -- |
| 09/06/2017 09/06/17 | For Sale | $998,000 | -- | $562 / Sq Ft |
Tax History Compared to Growth
Tax History
| Year | Tax Paid | Tax Assessment Tax Assessment Total Assessment is a certain percentage of the fair market value that is determined by local assessors to be the total taxable value of land and additions on the property. | Land | Improvement |
|---|---|---|---|---|
| 2024 | $16,855 | $1,400,600 | $904,600 | $496,000 |
| 2023 | $14,215 | $1,260,633 | $0 | $0 |
| 2022 | $12,328 | $1,120,667 | $0 | $0 |
| 2021 | $10,712 | $980,700 | $861,500 | $119,200 |
| 2020 | $10,681 | $980,700 | $861,500 | $119,200 |
| 2019 | $10,643 | $980,700 | $861,500 | $119,200 |
| 2018 | $10,905 | $1,005,500 | $820,400 | $185,100 |
| 2017 | $10,394 | $964,300 | $0 | $0 |
| 2016 | $8,087 | $923,100 | $0 | $0 |
| 2015 | $8,087 | $881,900 | $0 | $0 |
| 2014 | $8,087 | $860,867 | $0 | $0 |
Agents Affiliated with this Home
-
Mark Fitzpatrick

Seller's Agent in 2021
Mark Fitzpatrick
Real Living at Home
(240) 687-2650
1 in this area
73 Total Sales
-
Tim Pierson

Buyer's Agent in 2021
Tim Pierson
KW United
(202) 800-0800
1 in this area
312 Total Sales
-
Lauren Davis

Seller's Agent in 2017
Lauren Davis
TTR Sotheby's International Realty
(202) 549-8784
6 in this area
207 Total Sales
Map
Source: Bright MLS
MLS Number: MDMC754664
APN: 07-00648862
- 4812 Chevy Chase Blvd
- 4817 Chevy Chase Blvd
- 4703 Chevy Chase Blvd
- 4707 Hunt Ave
- 4714 Hunt Ave
- 4619 Langdrum Ln
- 4833 Willett Pkwy
- 6630 Hillandale Rd
- 4720 Chevy Chase Dr Unit 204
- 4882 Chevy Chase Dr
- 4915 Cumberland Ave
- 6729 Fairfax Rd Unit 12A & 12B
- 6728 Offutt Ln
- 5710 Warwick Place
- 4604 Dorset Ave
- 4828 Leland St
- 4427 Ridge St
- 4712 Falstone Ave
- 5100 Dorset Ave Unit 112
- 5100 Dorset Ave Unit 506
