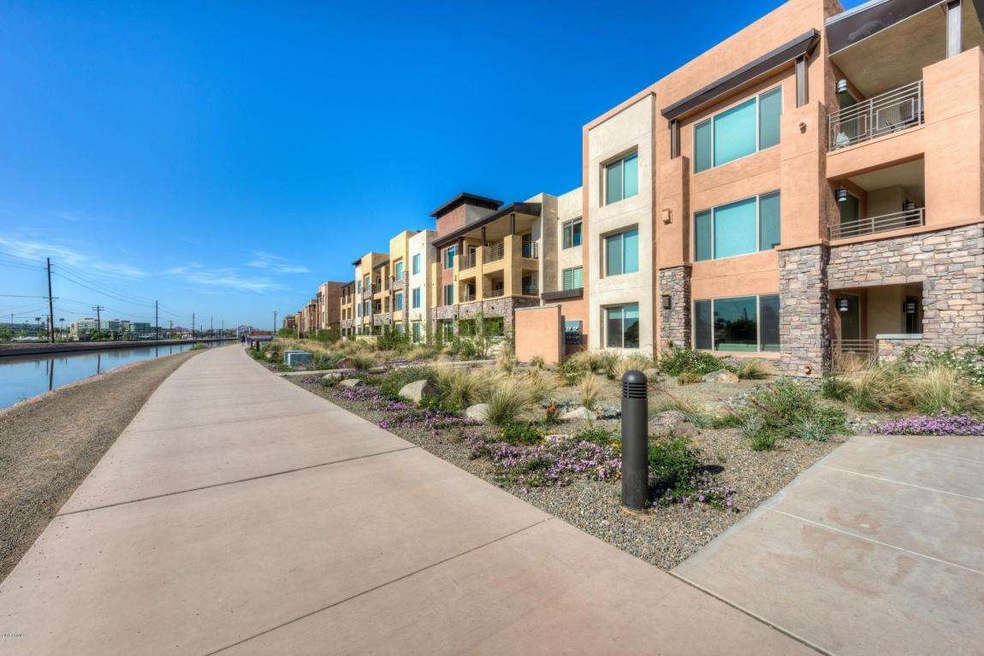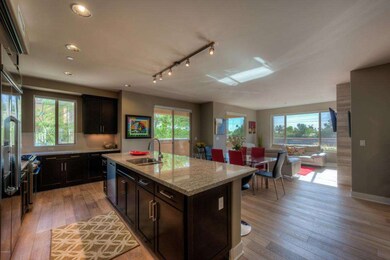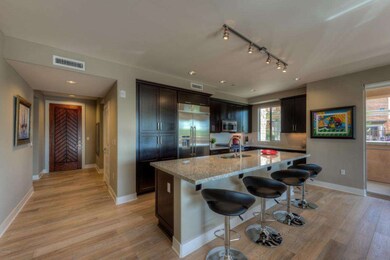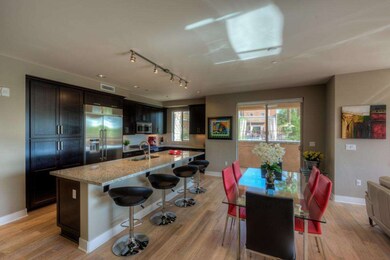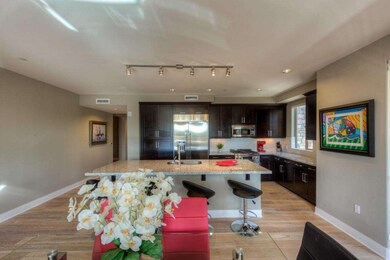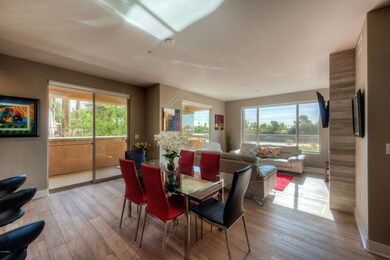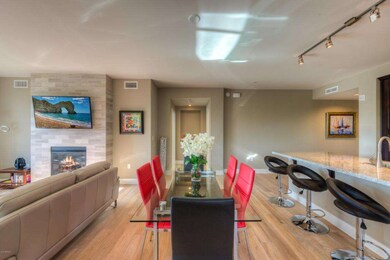
4805 N Woodmere Fairway Unit 1002 Scottsdale, AZ 85251
Indian Bend NeighborhoodHighlights
- Gated Parking
- Gated Community
- Wood Flooring
- Kiva Elementary School Rated A
- Clubhouse
- End Unit
About This Home
As of April 2016Welcome to the Sage Scottsdale where a comfortable and well appointed lock and leave lifestyle await. Available furnished by separate bill of sale (excluding artwork). This main level home, draped in natural light, faces the community pool and canal with walking paths. Features include: Dacor stainless steel appliances, granite counters, under cabinet lighting, grohe faucets, hardwood flooring in the main living spaces, recessed lighting, Carrera marble counters in the master bath with separate soaking tub and shower along with a spacious walk-in closet. The split floor plan offers function and privacy along with a den. The buildings are secured with a fob entry system and gated parking facilities. This home comes with 2 assigned parking spaces. New sales only include 1 with additional spaces retailing for $25,000 each.
The Sage is situated on approximately 6 acres with a spacious community center that includes a 3400 sq ft two story clubhouse, fireplace, entertainment kitchen, library lounge and 65" flat screen TV. The outdoor pool spaces are framed by mature landscaping and seating cabanas along with outdoor grilling spaces. The clubhouse also offers a fitness studio with activity room. Residents may enjoy wi-fi and USB port access throughout the clubhouse.
The on-site Resident Services Coordinator is available Monday through Friday to assist homeowners with a variety of concierge style services that include everything from making dinner reservations, coordinating flower deliveries, pre-arrival services, home cleaning, grocery ordering and delivery, transportation services, dry cleaning, spa services and much more.
Step into the convenience of an urban setting that is conveniently located to downtown Scottsdale, shopping, dining, arts and cultural venues along with quick freeway access and 25 minutes to Sky Harbor International Airport. Scottsdale Fashion Square is a mere few blocks away and boasts the most widely known brands in the industry including Nordstroms, Barney's of New York, Louis Vuitton and Tiffany's to name a few.
Last Agent to Sell the Property
Arizona Best Real Estate License #SA562364000 Listed on: 03/17/2016

Property Details
Home Type
- Condominium
Est. Annual Taxes
- $490
Year Built
- Built in 2014
Lot Details
- End Unit
- 1 Common Wall
HOA Fees
- $401 Monthly HOA Fees
Parking
- 2 Car Garage
- Gated Parking
- Assigned Parking
- Community Parking Structure
Home Design
- Built-Up Roof
Interior Spaces
- 1,486 Sq Ft Home
- 3-Story Property
- Furnished
- Ceiling Fan
- Gas Fireplace
- Double Pane Windows
- Low Emissivity Windows
- Vinyl Clad Windows
- Family Room with Fireplace
Kitchen
- Breakfast Bar
- Built-In Microwave
- Kitchen Island
- Granite Countertops
Flooring
- Wood
- Carpet
- Tile
Bedrooms and Bathrooms
- 2 Bedrooms
- Primary Bathroom is a Full Bathroom
- 2 Bathrooms
- Dual Vanity Sinks in Primary Bathroom
- Bathtub With Separate Shower Stall
Home Security
Location
- Unit is below another unit
- Property is near a bus stop
Schools
- Kiva Elementary School
- Mohave Middle School
- Saguaro High School
Utilities
- Refrigerated Cooling System
- Heating System Uses Natural Gas
- High Speed Internet
- Cable TV Available
Additional Features
- No Interior Steps
- Covered patio or porch
Listing and Financial Details
- Tax Lot D1002
- Assessor Parcel Number 173-32-521
Community Details
Overview
- Association fees include roof repair, insurance, sewer, ground maintenance, trash, water, roof replacement, maintenance exterior
- Aam Association, Phone Number (602) 957-9191
- Built by iStar
- Sage Condominiums Subdivision
Amenities
- Clubhouse
- Recreation Room
Recreation
- Heated Community Pool
- Community Spa
- Bike Trail
Security
- Gated Community
- Fire Sprinkler System
Ownership History
Purchase Details
Home Financials for this Owner
Home Financials are based on the most recent Mortgage that was taken out on this home.Purchase Details
Similar Homes in Scottsdale, AZ
Home Values in the Area
Average Home Value in this Area
Purchase History
| Date | Type | Sale Price | Title Company |
|---|---|---|---|
| Cash Sale Deed | $550,000 | Fidelity Natl Title Agency I | |
| Cash Sale Deed | $500,600 | Fidelity Natl Title Agency |
Mortgage History
| Date | Status | Loan Amount | Loan Type |
|---|---|---|---|
| Open | $440,000 | Adjustable Rate Mortgage/ARM |
Property History
| Date | Event | Price | Change | Sq Ft Price |
|---|---|---|---|---|
| 07/02/2025 07/02/25 | For Sale | $820,000 | +49.1% | $552 / Sq Ft |
| 04/20/2016 04/20/16 | Sold | $550,000 | 0.0% | $370 / Sq Ft |
| 03/17/2016 03/17/16 | For Sale | $550,000 | -- | $370 / Sq Ft |
Tax History Compared to Growth
Tax History
| Year | Tax Paid | Tax Assessment Tax Assessment Total Assessment is a certain percentage of the fair market value that is determined by local assessors to be the total taxable value of land and additions on the property. | Land | Improvement |
|---|---|---|---|---|
| 2025 | $3,379 | $49,943 | -- | -- |
| 2024 | $3,340 | $47,565 | -- | -- |
| 2023 | $3,340 | $53,460 | $10,690 | $42,770 |
| 2022 | $3,169 | $49,360 | $9,870 | $39,490 |
| 2021 | $3,367 | $48,560 | $9,710 | $38,850 |
| 2020 | $3,338 | $46,420 | $9,280 | $37,140 |
| 2019 | $3,220 | $44,570 | $8,910 | $35,660 |
| 2018 | $3,119 | $45,600 | $9,120 | $36,480 |
| 2017 | $2,987 | $45,560 | $9,110 | $36,450 |
| 2016 | $2,929 | $42,360 | $8,470 | $33,890 |
Agents Affiliated with this Home
-
K
Seller's Agent in 2025
Kathleen Scott
Redfin Corporation
-
Kirsten Johnson

Seller's Agent in 2016
Kirsten Johnson
Arizona Best Real Estate
(602) 370-0561
1 in this area
19 Total Sales
-
Denise Pruitt

Seller Co-Listing Agent in 2016
Denise Pruitt
Arizona Best Real Estate
(480) 390-3350
8 in this area
89 Total Sales
-
Wayne Graham

Buyer's Agent in 2016
Wayne Graham
Locality Homes
(623) 570-4228
10 Total Sales
Map
Source: Arizona Regional Multiple Listing Service (ARMLS)
MLS Number: 5414826
APN: 173-32-521
- 4803 N Woodmere Fairway -- Unit 1002
- 4803 N Woodmere Fairway -- Unit 2006
- 4848 N Woodmere Fairway Unit 15
- 4918 N 74th St
- 4909 N Woodmere Fairway Unit 1004
- 7319 E Northland Dr Unit 2
- 4925 N 73rd St Unit 4
- 7315 E Northland Dr Unit 8
- 7420 E Northland Dr Unit B101
- 4843 N 72nd Way Unit 12D
- 4924 N 73rd St Unit 11
- 7430 E Chaparral Rd Unit A222
- 4745 N Scottsdale Rd Unit D3013
- 4836 N 72nd Way Unit 5D
- 4830 N 72nd Way Unit VA
- 4747 N Scottsdale Rd Unit C4009
- 4747 N Scottsdale Rd Unit C4003
- 7436 E Chaparral Rd Unit B103
- 7436 E Chaparral Rd Unit B260
- 4950 N Miller Rd Unit 233
