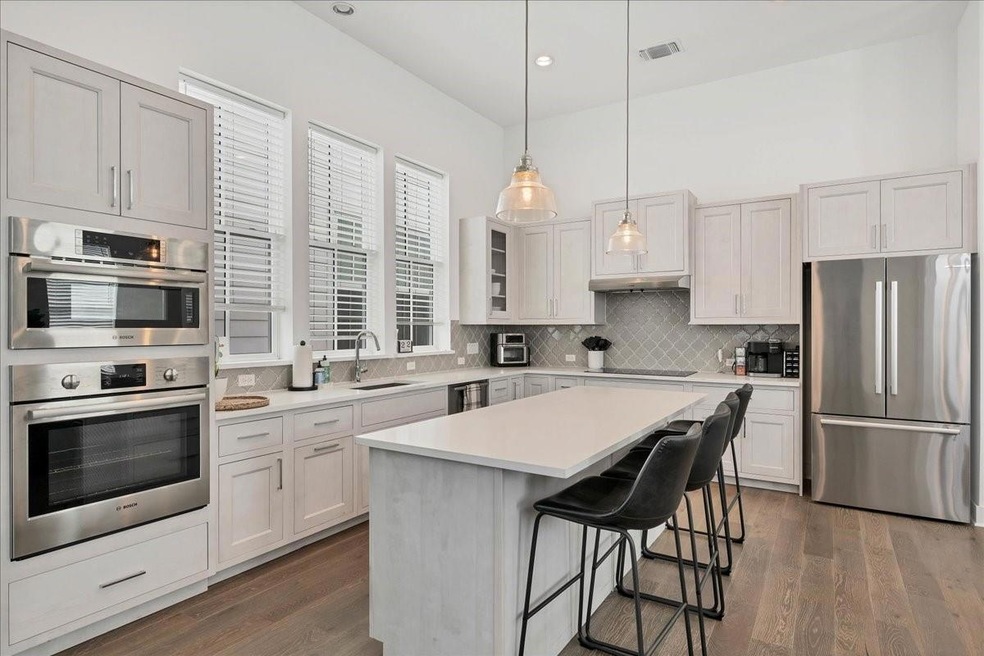
4805 Olive Sparrow Dr Unit D Austin, TX 78723
East MLK NeighborhoodHighlights
- Open Floorplan
- Deck
- High Ceiling
- Lamar Middle School Rated A-
- Wood Flooring
- Quartz Countertops
About This Home
As of February 2025This stunning 3-bed, 2.5-bath home is perfectly located just minutes from Mueller, where you can enjoy local restaurants, shops, entertainment, and the scenic lake and trails for running or biking—all just around the corner!
Designed for both comfort and style, this home features an open family floor plan with high ceilings, wood floors, and a sleek modern aesthetic. The chef’s kitchen is a dream, boasting quartz countertops, a spacious center island overlooking the living and dining areas, stainless steel appliances, and a built-in oven and cooktop—ideal for entertaining. A modern electric fireplace adds warmth and charm to the main living space.
Upstairs, all three bedrooms offer wood floors and airy high ceilings. The primary suite is a true retreat, featuring a Juliet balcony, a spa-like bathroom with a double vanity, a soaking tub, and a separate walk-in shower, plus a spacious walk-in closet. Secondary bedrooms provide ample space and versatility.
With a buyer-free point buy-down available through the preferred lender, now is your chance to own a beautiful, energy-efficient home in one of Austin’s fastest-growing neighborhoods. Don’t miss out—schedule a tour today!
Last Agent to Sell the Property
Twelve Rivers Realty Brokerage Phone: (512) 426-5418 License #0570147 Listed on: 01/29/2025

Home Details
Home Type
- Single Family
Est. Annual Taxes
- $13,416
Year Built
- Built in 2021
Lot Details
- 2,993 Sq Ft Lot
- West Facing Home
- Wrought Iron Fence
- Private Yard
- Property is in good condition
HOA Fees
- $180 Monthly HOA Fees
Parking
- 2 Car Garage
Home Design
- Brick Exterior Construction
- Slab Foundation
- Shingle Roof
- Composition Roof
- HardiePlank Type
Interior Spaces
- 1,985 Sq Ft Home
- 2-Story Property
- Open Floorplan
- Bar
- High Ceiling
- Ceiling Fan
- Electric Fireplace
- Blinds
- Living Room with Fireplace
- Dining Room
- Washer and Electric Dryer Hookup
Kitchen
- Open to Family Room
- Eat-In Kitchen
- Breakfast Bar
- Built-In Convection Oven
- Built-In Electric Oven
- Built-In Range
- Range Hood
- Microwave
- Dishwasher
- Kitchen Island
- Quartz Countertops
- Disposal
Flooring
- Wood
- Tile
Bedrooms and Bathrooms
- 3 Bedrooms
- Walk-In Closet
- Double Vanity
- Soaking Tub
- Separate Shower
Accessible Home Design
- No Carpet
Eco-Friendly Details
- Energy-Efficient Appliances
- ENERGY STAR Qualified Equipment
Outdoor Features
- Deck
- Covered patio or porch
Schools
- Blanton Elementary School
- Lamar Middle School
- Northeast Early College High School
Utilities
- Central Heating and Cooling System
- Vented Exhaust Fan
- Hot Water Heating System
- Underground Utilities
- Electric Water Heater
Community Details
- Springdale Condos Association
- Springdale Crk Condos Subdivision
Listing and Financial Details
- Assessor Parcel Number 02152104260000
Similar Homes in Austin, TX
Home Values in the Area
Average Home Value in this Area
Property History
| Date | Event | Price | Change | Sq Ft Price |
|---|---|---|---|---|
| 02/26/2025 02/26/25 | Sold | -- | -- | -- |
| 01/29/2025 01/29/25 | For Sale | $675,000 | 0.0% | $340 / Sq Ft |
| 12/06/2021 12/06/21 | Rented | $3,600 | 0.0% | -- |
| 10/20/2021 10/20/21 | Price Changed | $3,600 | -5.3% | $2 / Sq Ft |
| 10/13/2021 10/13/21 | Price Changed | $3,800 | -5.0% | $2 / Sq Ft |
| 09/20/2021 09/20/21 | For Rent | $4,000 | -- | -- |
Tax History Compared to Growth
Agents Affiliated with this Home
-
Salma Manzur

Seller's Agent in 2025
Salma Manzur
Twelve Rivers Realty
(512) 426-5418
3 in this area
71 Total Sales
-
Ryan McGinley
R
Buyer's Agent in 2025
Ryan McGinley
Keller Williams Realty
(512) 910-7763
1 in this area
11 Total Sales
-
Courtney Le
C
Seller Co-Listing Agent in 2021
Courtney Le
Twelve Rivers Realty
(512) 944-4170
15 Total Sales
Map
Source: Unlock MLS (Austin Board of REALTORS®)
MLS Number: 1486165
- 4808 Springdale Rd
- 4505 Night Owl Ln Unit 15
- 4500 Grassland Dr
- 4801 Springdale Rd Unit 2010
- 4801 Springdale Rd Unit 2006
- 4801 Springdale Rd Unit 2410
- 4801 Springdale Rd Unit 2310
- 4801 Springdale Rd Unit 2311
- 4801 Springdale Rd Unit 1303
- 4901 Springdale Rd Unit 106
- 4901 Springdale Rd Unit 102
- 3500 Pecan Springs Rd Unit 4
- 3500 Pecan Springs Rd Unit 16
- 3500 Pecan Springs Rd Unit 10
- 3500 Pecan Springs Rd Unit 17
- 3500 Pecan Springs Rd Unit 9
- 4913 Single Shot Cir
- 5203 Gladstone Dr
- 5202 Beechmoor Dr
- 5210 Gladstone Dr
