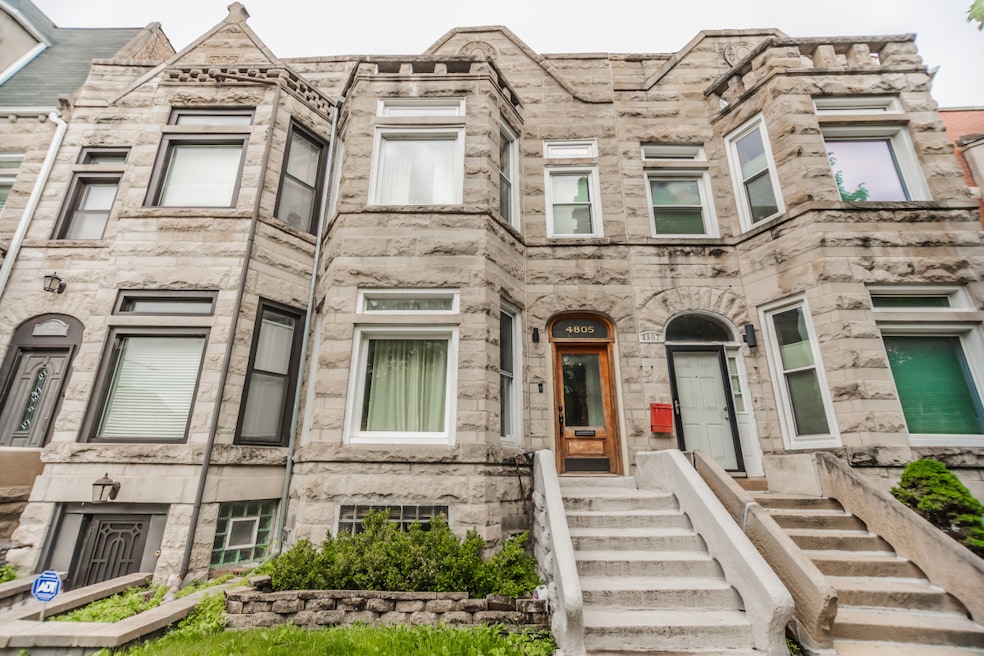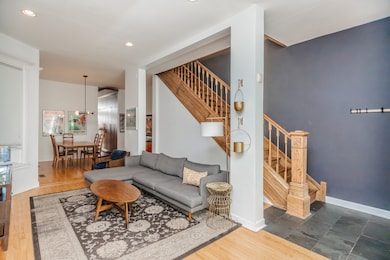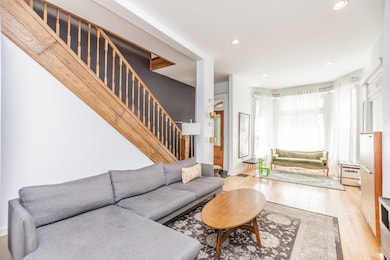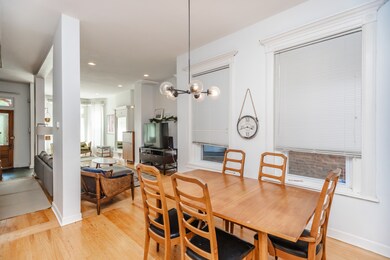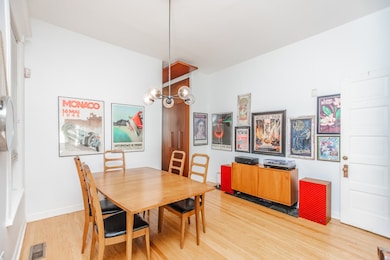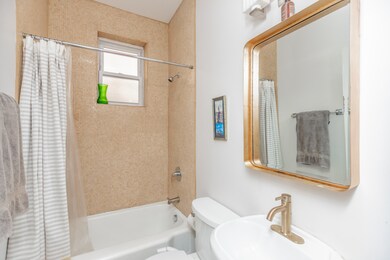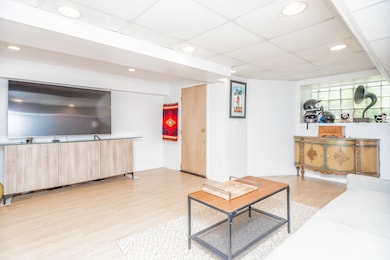
4805 S Langley Ave Chicago, IL 60615
Grand Boulevard NeighborhoodEstimated payment $3,377/month
Highlights
- Deck
- Wood Flooring
- Stainless Steel Appliances
- Rowhouse Architecture
- Formal Dining Room
- Skylights
About This Home
Incredibly Opportunity to Acquire Classic Greystone in Historic Bronzeville Location! Fully Remodeled in 2017 (Bathrooms remolded 2020) with a Blend of Vintage and Modern Finishes Throughout. Top Floor Includes 3 Bedrooms and 2 Bathrooms. Spacious Primary Suite with Double Vanity and Stand Up Shower. Main Level Includes High Ceilings w/ Inviting Open Layout Connecting the Formal Living Room and Dining Room. Full Bathroom. Exquisite Eat-In Kitchen, Addition, and Outdoor Deck Designed by Highly Popular Architect, Make Architecture. Kitchen Boasts Peninsula Layout with Quartz Countertops, S/S Appliances, Built-In Refrigerator Matching Wood Cabinets That Provide an Extraordinary Amount of Storage Space, Followed by Smooth Transition to Outdoor Deck Perfect for Relaxing with the Family and Entertaining Guests. Basement Includes Family Room, Den, Laundry, and Ample Storage Space. Securely Gated 2 Car Parking Pad. Close Proximity to a Variety of Amenities Such as Restaurants, Grocery, Planet Fitness, Lake Shore Drive, 90/94 Expressway, Red Line Train Stop. Amazing Value and A Must See!
Home Details
Home Type
- Single Family
Est. Annual Taxes
- $5,292
Year Renovated
- 2017
Home Design
- Rowhouse Architecture
- Brick Exterior Construction
- Asphalt Roof
- Rubber Roof
- Concrete Perimeter Foundation
Interior Spaces
- 2-Story Property
- Skylights
- Entrance Foyer
- Family Room
- Living Room
- Formal Dining Room
- Storage Room
- Laundry Room
- Wood Flooring
- Basement Fills Entire Space Under The House
Kitchen
- Breakfast Bar
- <<microwave>>
- Freezer
- Dishwasher
- Stainless Steel Appliances
- Disposal
Bedrooms and Bathrooms
- 3 Bedrooms
- 3 Potential Bedrooms
- Walk-In Closet
- Bathroom on Main Level
- 3 Full Bathrooms
- Dual Sinks
- Soaking Tub
- Separate Shower
Parking
- 2 Parking Spaces
- Off Alley Parking
- Parking Included in Price
Schools
- Reavis Elementary School Math &
- Sullivan High School
Utilities
- Forced Air Heating and Cooling System
- Heating System Uses Natural Gas
- Lake Michigan Water
Additional Features
- Deck
- Lot Dimensions are 125 x 18
Community Details
- Bronzeville Subdivision
Map
Home Values in the Area
Average Home Value in this Area
Tax History
| Year | Tax Paid | Tax Assessment Tax Assessment Total Assessment is a certain percentage of the fair market value that is determined by local assessors to be the total taxable value of land and additions on the property. | Land | Improvement |
|---|---|---|---|---|
| 2024 | $5,292 | $42,000 | $7,875 | $34,125 |
| 2023 | $5,158 | $25,000 | $7,875 | $17,125 |
| 2022 | $5,158 | $25,000 | $7,875 | $17,125 |
| 2021 | $5,042 | $25,000 | $7,875 | $17,125 |
| 2020 | $3,783 | $16,980 | $3,825 | $13,155 |
| 2019 | $3,749 | $18,660 | $3,825 | $14,835 |
| 2018 | $3,686 | $18,660 | $3,825 | $14,835 |
| 2017 | $3,428 | $15,925 | $3,150 | $12,775 |
| 2016 | $3,190 | $15,925 | $3,150 | $12,775 |
| 2015 | $2,918 | $15,925 | $3,150 | $12,775 |
| 2014 | $2,967 | $15,989 | $2,700 | $13,289 |
| 2013 | $2,430 | $15,989 | $2,700 | $13,289 |
Property History
| Date | Event | Price | Change | Sq Ft Price |
|---|---|---|---|---|
| 07/18/2025 07/18/25 | For Rent | $3,300 | 0.0% | -- |
| 07/08/2025 07/08/25 | For Sale | $530,000 | -- | -- |
Purchase History
| Date | Type | Sale Price | Title Company |
|---|---|---|---|
| Warranty Deed | $430,000 | -- | |
| Warranty Deed | $430,000 | -- | |
| Interfamily Deed Transfer | -- | Attorney | |
| Warranty Deed | $340,500 | First American Title | |
| Warranty Deed | $265,000 | Atgf Inc | |
| Warranty Deed | -- | -- |
Mortgage History
| Date | Status | Loan Amount | Loan Type |
|---|---|---|---|
| Previous Owner | $315,000 | New Conventional | |
| Previous Owner | $329,877 | New Conventional | |
| Previous Owner | $352,713 | New Conventional | |
| Previous Owner | $356,557 | New Conventional | |
| Previous Owner | $360,000 | Unknown | |
| Previous Owner | $15,000 | Credit Line Revolving | |
| Previous Owner | $212,000 | Unknown | |
| Previous Owner | $109,650 | No Value Available | |
| Closed | $19,350 | No Value Available |
Similar Homes in Chicago, IL
Source: Midwest Real Estate Data (MRED)
MLS Number: 12413532
APN: 20-10-213-003-0000
- 4757 S Langley Ave
- 4824 S Evans Ave
- 4807 S Champlain Ave
- 4829 S Champlain Ave
- 4728 S Evans Ave
- 4752 S Champlain Ave
- 609 E 48th St
- 4725 S Saint Lawrence Ave Unit 301
- 4800 S St Lawrence Ave Unit 3S
- 556 E 47th St
- 4734 S Saint Lawrence Ave Unit 1N
- 4923 S Champlain Ave
- 4706 S Saint Lawrence Ave Unit 2W
- 4712 S Saint Lawrence Ave Unit 1
- 829 E 48th St Unit D
- 4837 S Forrestville Ave Unit G
- 4634 S Langley Ave
- 4629 S Langley Ave
- 4631 S Evans Ave
- 4639 S Saint Lawrence Ave Unit 2
- 4829 S St Lawrence Ave Unit 1
- 637 E 49th St Unit 3
- 4850 S Champlain Ave Unit 2
- 4909 S Champlain Ave Unit 3
- 4909 S Champlain Ave Unit 1
- 4841 S St Lawrence Ave Unit 3
- 4734 S Saint Lawrence Ave Unit 1N
- 4941 S Champlain Ave Unit 4F
- 4723 S Forrestville Ave Unit 1
- 4812 S Forrestville Ave
- 4623 S Evans Ave Unit 2
- 4618 S Evans Ave Unit 4618 S Evans apt 2
- 4943 S Saint Lawrence Ave Unit 3
- 641 E 50th St Unit 3
- 4939 S Forrestville Ave Unit 2
- 651 E 50th Place Unit 3W
- 4901 S Drexel Blvd
- 440 E 49th St Unit B
- 940 E 48th St Unit 1
- 940 E 48th St Unit 3
