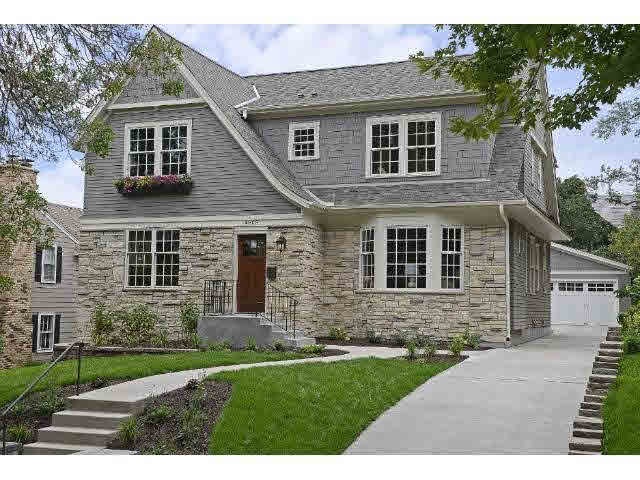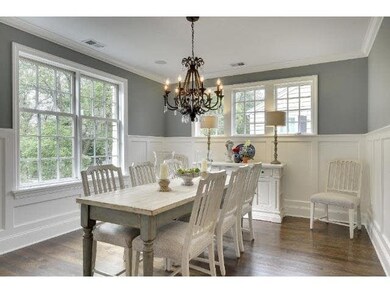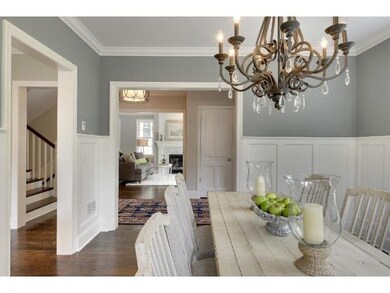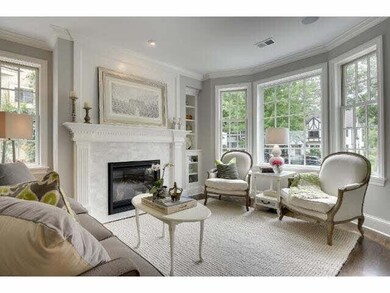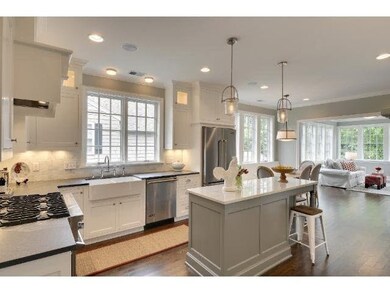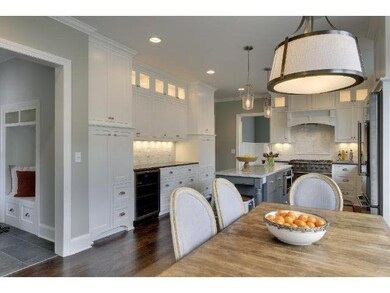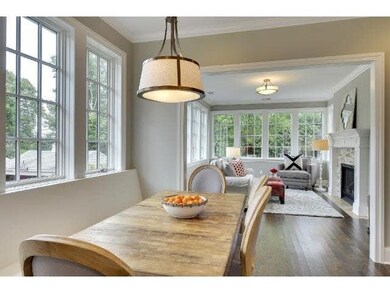
4805 Thomas Ave S Minneapolis, MN 55410
Fulton NeighborhoodHighlights
- Property is near public transit
- Wood Flooring
- Formal Dining Room
- Lake Harriet Upper School Rated A-
- Breakfast Area or Nook
- 2 Car Detached Garage
About This Home
As of December 2014Amazing complete rebuild by Bridge Street Home. Incredible location just 4 houses from Harriet. Rich in detail & quality w/views of Lk Harriet. Sun-filled spaces & outstanding floor plan, very special home & location! Viking appliance package! Show today!
Last Agent to Sell the Property
Rodney Helm
Coldwell Banker Burnet Listed on: 08/25/2014
Last Buyer's Agent
Ruth Whitney-Bowe
Coldwell Banker Burnet
Home Details
Home Type
- Single Family
Est. Annual Taxes
- $10,523
Year Built
- Built in 1951
Lot Details
- 6,970 Sq Ft Lot
- Lot Dimensions are 52x132
- Sprinkler System
- Few Trees
Home Design
- Asphalt Shingled Roof
- Cement Board or Planked
Interior Spaces
- 2-Story Property
- Gas Fireplace
- Formal Dining Room
- Home Security System
Kitchen
- Breakfast Area or Nook
- Eat-In Kitchen
- Range
- Microwave
- Dishwasher
- Disposal
Flooring
- Wood
- Tile
Bedrooms and Bathrooms
- 5 Bedrooms
- Walk-In Closet
- Primary Bathroom is a Full Bathroom
- Bathroom on Main Level
- Bathtub With Separate Shower Stall
Laundry
- Dryer
- Washer
Finished Basement
- Basement Fills Entire Space Under The House
- Sump Pump
- Drain
- Block Basement Construction
- Basement Window Egress
Parking
- 2 Car Detached Garage
- Garage Door Opener
- Driveway
Utilities
- Forced Air Heating and Cooling System
- Furnace Humidifier
Additional Features
- Air Exchanger
- Patio
- Property is near public transit
Listing and Financial Details
- Assessor Parcel Number 1702824140090
Ownership History
Purchase Details
Home Financials for this Owner
Home Financials are based on the most recent Mortgage that was taken out on this home.Purchase Details
Home Financials for this Owner
Home Financials are based on the most recent Mortgage that was taken out on this home.Similar Homes in Minneapolis, MN
Home Values in the Area
Average Home Value in this Area
Purchase History
| Date | Type | Sale Price | Title Company |
|---|---|---|---|
| Warranty Deed | $1,320,000 | Burnet Title | |
| Warranty Deed | $428,500 | Midland Title |
Mortgage History
| Date | Status | Loan Amount | Loan Type |
|---|---|---|---|
| Open | $173,800 | Commercial | |
| Open | $1,000,000 | Adjustable Rate Mortgage/ARM | |
| Previous Owner | $825,000 | Construction | |
| Previous Owner | $217,000 | Purchase Money Mortgage |
Property History
| Date | Event | Price | Change | Sq Ft Price |
|---|---|---|---|---|
| 12/29/2014 12/29/14 | Sold | $1,320,000 | -2.1% | $350 / Sq Ft |
| 11/21/2014 11/21/14 | Pending | -- | -- | -- |
| 08/25/2014 08/25/14 | For Sale | $1,349,000 | +214.8% | $358 / Sq Ft |
| 11/02/2012 11/02/12 | Sold | $428,500 | -14.3% | $171 / Sq Ft |
| 10/04/2012 10/04/12 | Pending | -- | -- | -- |
| 06/11/2012 06/11/12 | For Sale | $499,900 | -- | $200 / Sq Ft |
Tax History Compared to Growth
Tax History
| Year | Tax Paid | Tax Assessment Tax Assessment Total Assessment is a certain percentage of the fair market value that is determined by local assessors to be the total taxable value of land and additions on the property. | Land | Improvement |
|---|---|---|---|---|
| 2023 | $22,366 | $1,493,000 | $469,000 | $1,024,000 |
| 2022 | $22,504 | $1,438,000 | $366,000 | $1,072,000 |
| 2021 | $21,694 | $1,417,000 | $359,000 | $1,058,000 |
| 2020 | $23,470 | $1,417,000 | $394,400 | $1,022,600 |
| 2019 | $24,120 | $1,417,000 | $283,900 | $1,133,100 |
| 2018 | $22,186 | $1,417,000 | $283,900 | $1,133,100 |
| 2017 | $21,984 | $1,262,500 | $258,100 | $1,004,400 |
| 2016 | $21,458 | $1,200,000 | $258,100 | $941,900 |
| 2015 | $8,329 | $500,000 | $308,600 | $191,400 |
| 2014 | -- | $573,000 | $255,100 | $317,900 |
Agents Affiliated with this Home
-
R
Seller's Agent in 2014
Rodney Helm
Coldwell Banker Burnet
-
R
Buyer's Agent in 2014
Ruth Whitney-Bowe
Coldwell Banker Burnet
Map
Source: REALTOR® Association of Southern Minnesota
MLS Number: 4667731
APN: 17-028-24-14-0090
- 4831 Sheridan Ave S
- 4813 Vincent Ave S
- 4937 Sheridan Ave S
- 4828 Penn Ave S
- 4853 Washburn Ave S
- 5001 Thomas Ave S
- 4889 E Lake Harriet Pkwy
- 5006 Sheridan Ave S
- 5002 Sheridan Ave S
- 4949 Penn Ave S
- 4540 Upton Ave S
- 5045 Penn Ave S
- 5000 Newton Ave S
- 4753 Zenith Ave S
- 4715 Zenith Ave S
- 4436 Thomas Ave S
- 4529 Xerxes Ave S
- 5052 Xerxes Ave S
- 5149 Upton Ave S
- 2612 W 52nd St
