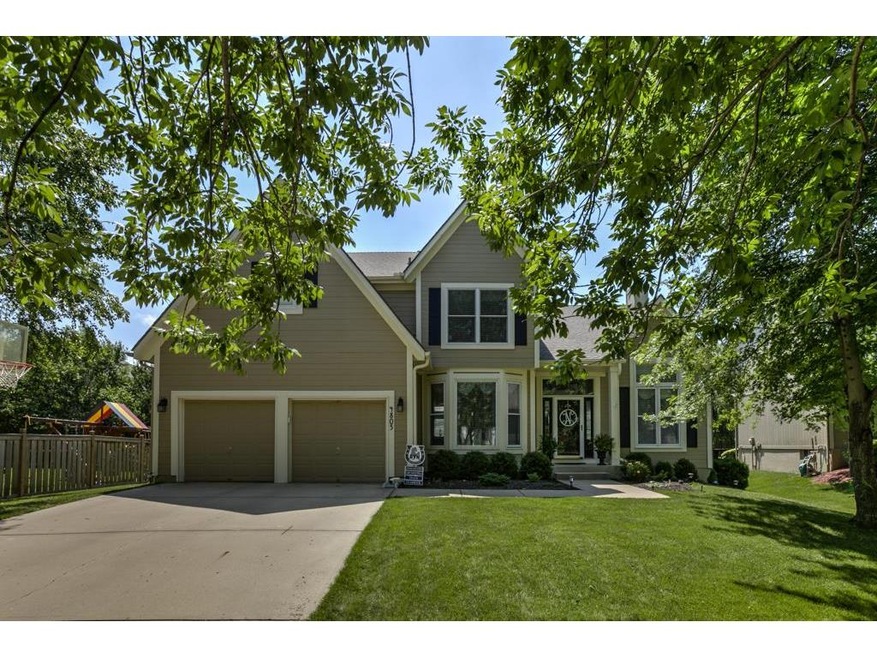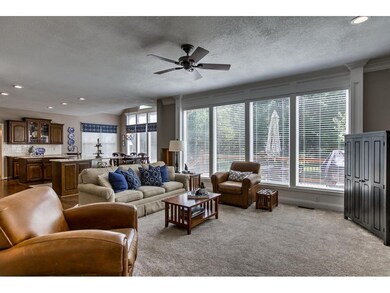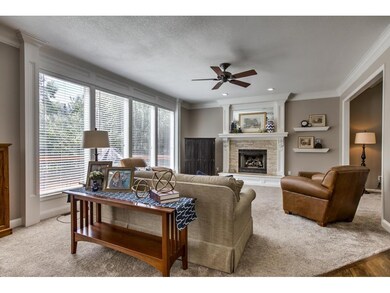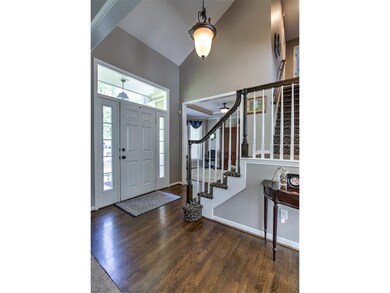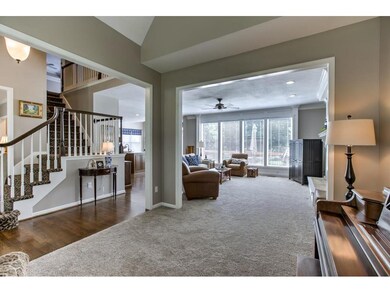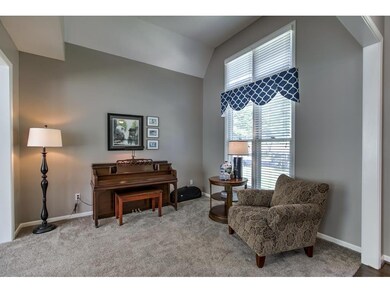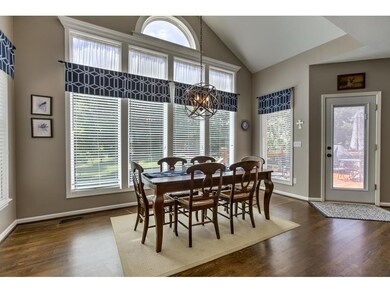
4805 W 140th St Overland Park, KS 66224
Estimated Value: $593,000 - $685,000
Highlights
- Deck
- Recreation Room
- Traditional Architecture
- Overland Trail Elementary School Rated A
- Vaulted Ceiling
- Wood Flooring
About This Home
As of August 2017You Must See This Exquisite Two Story Home, Meticulously Maintained!! Warm & Inviting!! Open Floor Plan w/Floor to Ceiling Windows Gives Light Infused Living, Gleaming Wood Floors, Fresh Updated Kitchen with Huge 11x 6 Granite Island, Stainless App. Vaulted Kitchen Ceiling, New Carpet, Room to Entertain with Finished Lower Level, Wet Bar, Work Shop & Craft Room for the Creative Side of You. Beautiful Landscaped Yard has New Deck and Iron Spindles. Roof 5 Years, Blue Valley North High Overland Trail Middle & Elem Swing-N-Slide stays with home.
Last Agent to Sell the Property
ReeceNichols - Overland Park License #SP00051341 Listed on: 06/30/2017

Last Buyer's Agent
Elaine Cavener
License #BR00025454
Home Details
Home Type
- Single Family
Est. Annual Taxes
- $3,588
Year Built
- Built in 1996
Lot Details
- 8,926 Sq Ft Lot
- Level Lot
- Sprinkler System
- Many Trees
HOA Fees
- $58 Monthly HOA Fees
Parking
- 2 Car Attached Garage
- Inside Entrance
- Front Facing Garage
- Garage Door Opener
Home Design
- Traditional Architecture
- Composition Roof
- Lap Siding
Interior Spaces
- Wet Bar: Carpet, Cathedral/Vaulted Ceiling, All Window Coverings, Ceiling Fan(s), All Carpet, Shades/Blinds, Granite Counters, Pantry, Wood Floor, Partial Window Coverings
- Built-In Features: Carpet, Cathedral/Vaulted Ceiling, All Window Coverings, Ceiling Fan(s), All Carpet, Shades/Blinds, Granite Counters, Pantry, Wood Floor, Partial Window Coverings
- Vaulted Ceiling
- Ceiling Fan: Carpet, Cathedral/Vaulted Ceiling, All Window Coverings, Ceiling Fan(s), All Carpet, Shades/Blinds, Granite Counters, Pantry, Wood Floor, Partial Window Coverings
- Skylights
- Shades
- Plantation Shutters
- Drapes & Rods
- Great Room with Fireplace
- Family Room
- Separate Formal Living Room
- Formal Dining Room
- Recreation Room
- Workshop
- Finished Basement
- Sump Pump
- Storm Doors
- Laundry in Kitchen
Kitchen
- Eat-In Kitchen
- Electric Oven or Range
- Dishwasher
- Stainless Steel Appliances
- Kitchen Island
- Granite Countertops
- Laminate Countertops
- Disposal
Flooring
- Wood
- Wall to Wall Carpet
- Linoleum
- Laminate
- Stone
- Ceramic Tile
- Luxury Vinyl Plank Tile
- Luxury Vinyl Tile
Bedrooms and Bathrooms
- 4 Bedrooms
- Cedar Closet: Carpet, Cathedral/Vaulted Ceiling, All Window Coverings, Ceiling Fan(s), All Carpet, Shades/Blinds, Granite Counters, Pantry, Wood Floor, Partial Window Coverings
- Walk-In Closet: Carpet, Cathedral/Vaulted Ceiling, All Window Coverings, Ceiling Fan(s), All Carpet, Shades/Blinds, Granite Counters, Pantry, Wood Floor, Partial Window Coverings
- Double Vanity
- Whirlpool Bathtub
- Bathtub with Shower
Outdoor Features
- Deck
- Enclosed patio or porch
Schools
- Overland Trail Elementary School
- Blue Valley North High School
Utilities
- Forced Air Heating and Cooling System
Listing and Financial Details
- Assessor Parcel Number NP85130000 0173
Community Details
Overview
- Association fees include trash pick up
- Timbers Edge Subdivision
Recreation
- Community Pool
Ownership History
Purchase Details
Home Financials for this Owner
Home Financials are based on the most recent Mortgage that was taken out on this home.Purchase Details
Home Financials for this Owner
Home Financials are based on the most recent Mortgage that was taken out on this home.Similar Homes in the area
Home Values in the Area
Average Home Value in this Area
Purchase History
| Date | Buyer | Sale Price | Title Company |
|---|---|---|---|
| Jordan James M | -- | Contiental Title | |
| Needham J Kevin | -- | Chicago Title Insurance Co |
Mortgage History
| Date | Status | Borrower | Loan Amount |
|---|---|---|---|
| Open | Jordan James M | $231,000 | |
| Previous Owner | Needham James Kevin | $447,700 | |
| Previous Owner | Needham J Kevin | $190,000 | |
| Previous Owner | Needham J Kevin | $54,922 | |
| Previous Owner | Needham J Kevin | $180,800 |
Property History
| Date | Event | Price | Change | Sq Ft Price |
|---|---|---|---|---|
| 08/24/2017 08/24/17 | Sold | -- | -- | -- |
| 07/01/2017 07/01/17 | Pending | -- | -- | -- |
| 06/29/2017 06/29/17 | For Sale | $395,000 | -- | $128 / Sq Ft |
Tax History Compared to Growth
Tax History
| Year | Tax Paid | Tax Assessment Tax Assessment Total Assessment is a certain percentage of the fair market value that is determined by local assessors to be the total taxable value of land and additions on the property. | Land | Improvement |
|---|---|---|---|---|
| 2024 | $6,114 | $59,627 | $12,607 | $47,020 |
| 2023 | $6,480 | $62,134 | $12,607 | $49,527 |
| 2022 | $5,899 | $55,568 | $12,607 | $42,961 |
| 2021 | $5,899 | $51,543 | $10,961 | $40,582 |
| 2020 | $5,623 | $49,979 | $8,770 | $41,209 |
| 2019 | $5,577 | $48,519 | $6,268 | $42,251 |
| 2018 | $5,408 | $46,116 | $6,268 | $39,848 |
| 2017 | $4,014 | $33,661 | $6,268 | $27,393 |
| 2016 | $3,588 | $30,073 | $6,268 | $23,805 |
| 2015 | $3,318 | $27,716 | $6,268 | $21,448 |
| 2013 | -- | $26,405 | $6,268 | $20,137 |
Agents Affiliated with this Home
-
Joan Unger
J
Seller's Agent in 2017
Joan Unger
ReeceNichols - Overland Park
(913) 339-6800
10 Total Sales
-
E
Buyer's Agent in 2017
Elaine Cavener
Map
Source: Heartland MLS
MLS Number: 2054434
APN: NP85130000-0173
- 14160 Juniper St
- 5305 W 141st Terrace
- 5309 W 141st Terrace
- 13614 Granada Dr
- 13611 Granada Dr
- 14248 Juniper St
- 13630 Granada Dr
- 14301 Briar St
- 4507 W 137th St
- 3811 W 138th St
- 4419 W 137th St
- 14008 Nicklaus Dr
- 13610 Granada Dr
- 13622 Granada Dr
- 13602 Granada Dr
- 13619 Granada Dr
- 4606 W 136th St
- 13614 Fontana St
- 4829 W 144th Terrace
- 4407 W 136th Terrace
- 4805 W 140th St
- 4809 W 140th St
- 14000 Linden St
- 14004 Linden St
- 14020 Cedar St
- 4901 W 140th St
- 14008 Linden St
- 4808 W 140th St
- 14024 Cedar St
- 14021 Cedar St
- 13945 Briar Dr
- 14012 Linden St
- 4905 W 140th St
- 4804 W 140th St
- 14001 Linden St
- 13941 Briar Dr
- 14028 Cedar St
- 14005 Linden St
- 14016 Linden St
- 14025 Cedar St
