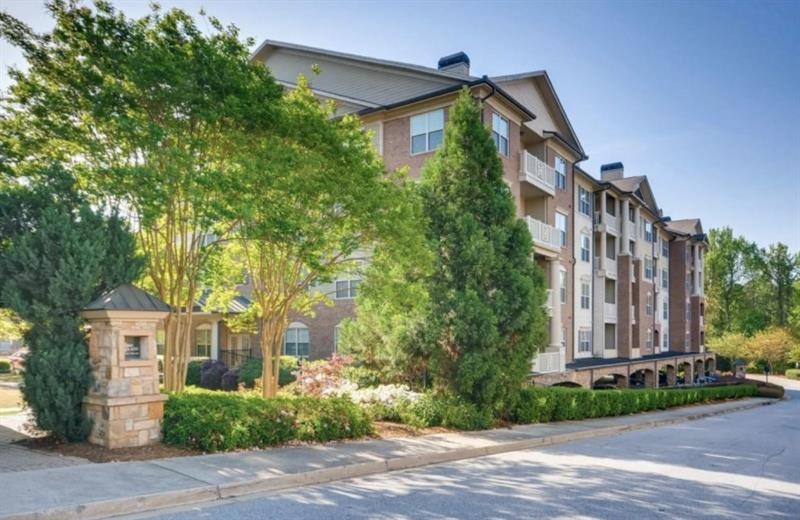
$265,000
- 2 Beds
- 2 Baths
- 1,282 Sq Ft
- 14 Muncy Ct SE
- Smyrna, GA
BUYER INCENTIVES AVAILABLE! Own your condo in an amazing location (Cobb Pkwy, Windy Hill, Spring Rd) Impeccably maintained upper-level condo with no neighbors above! This charming home has been lovingly cared for by its original owner since new. Featuring a brand-new range, oven, range hood, and dishwasher, along with a nearly new refrigerator, this 2-bedroom, 2-bathroom unit is truly move-in
Jackie Dyer Fathom Realty GA, LLC
