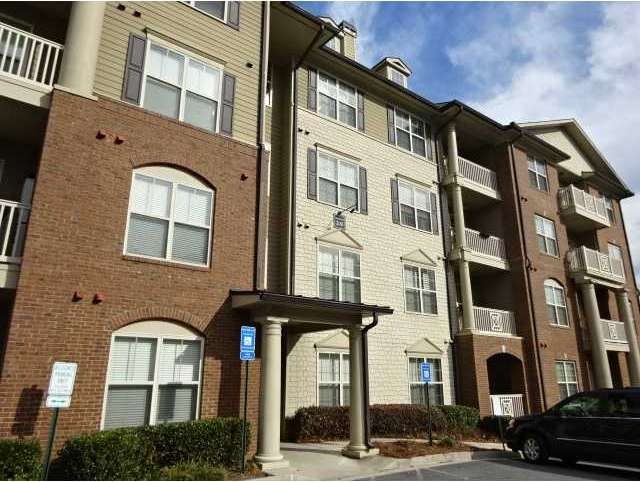
$169,999
- 1 Bed
- 1 Bath
- 1,010 Sq Ft
- 2638 Vinings Central Run SE
- Unit 4
- Smyrna, GA
Priced to sell! Welcome to this beautifully maintained 1-bedroom, 1-bath condo located in the heart of Vinings! Boasting a spacious open-concept floorplan with hardwood floors flowing seamlessly throughout. This inviting home includes a fireside family room with a versatile den/flex space perfect for a home office, cozy reading nook, or guest area. The bright and airy kitchen offers ample counter
Shuante Manous Keller Williams Realty Peachtree Rd.
