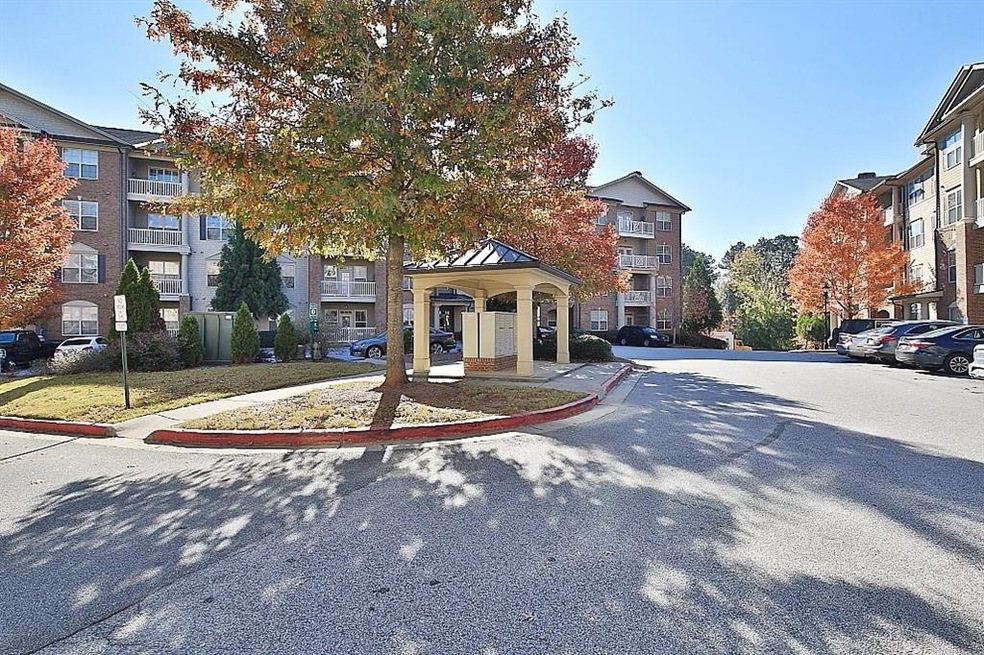
$230,000
- 2 Beds
- 2 Baths
- 1,229 Sq Ft
- 610 Mill Pond Dr SE
- Smyrna, GA
Condo for Sale – Stunning Views & Prime Smyrna Location!Welcome to this beautiful 2-bedroom, 2-bath condo in the heart of Smyrna, offering a roommate-friendly floor plan and a lifestyle of comfort and convenience. Enjoy gorgeous views of the pond and sparkling community pool from your private balcony—perfect for morning coffee or evening relaxation.Inside, the open living area
Cheves Goble Keller Williams Realty Signature Partners
