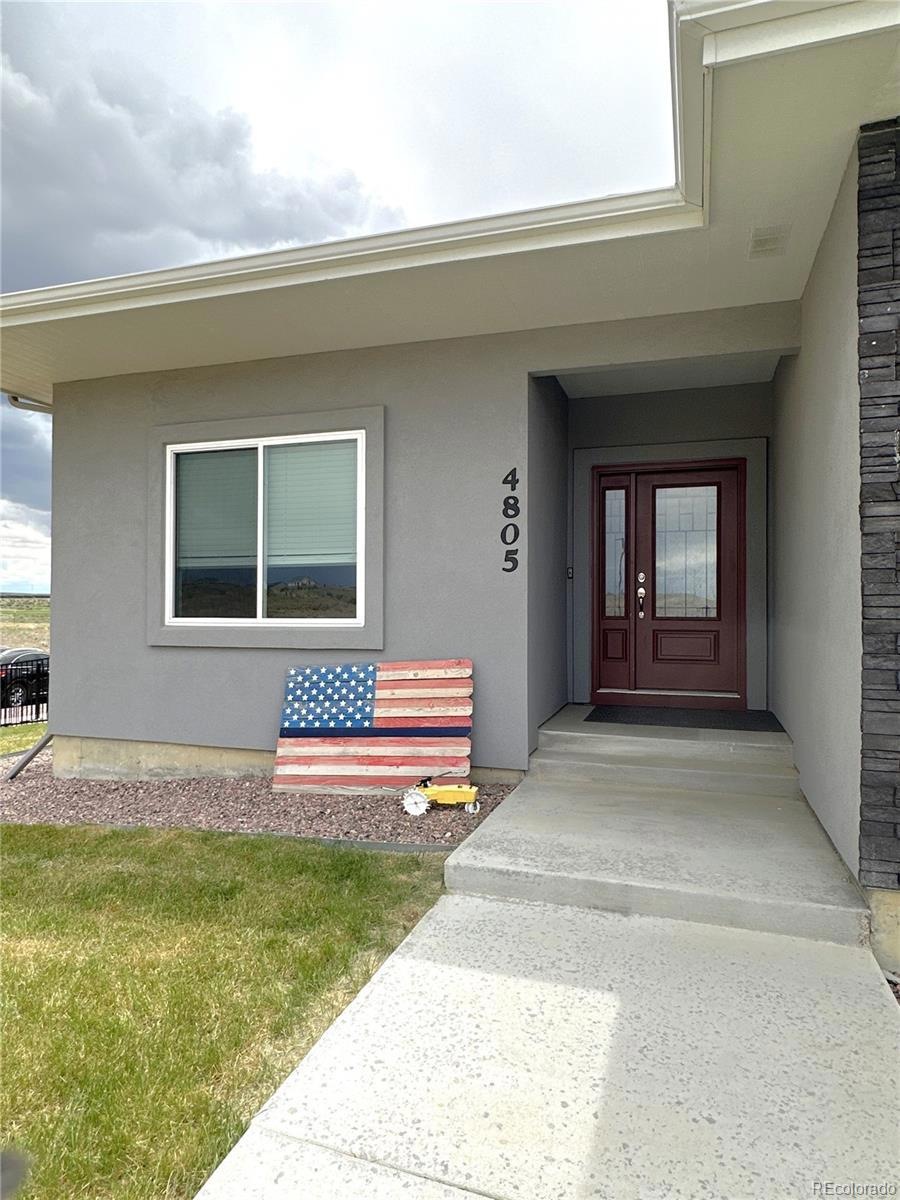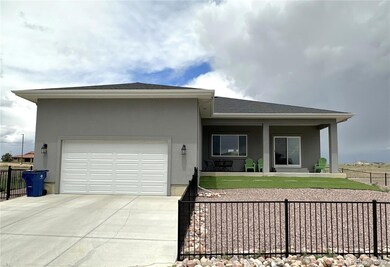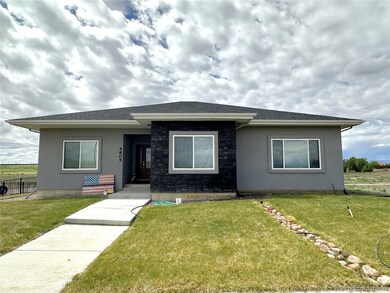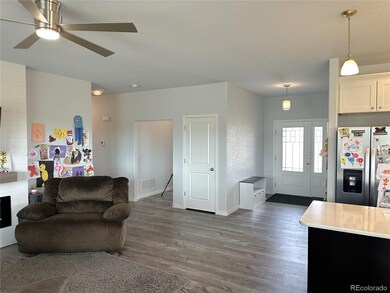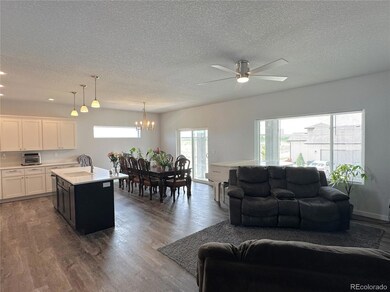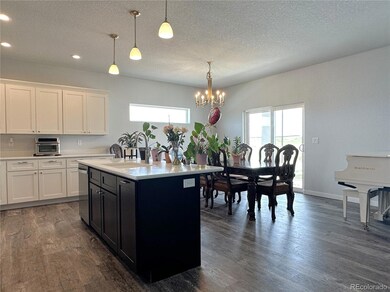
4805 Walking Stick Blvd Pueblo, CO 81001
University NeighborhoodEstimated payment $3,340/month
Highlights
- Primary Bedroom Suite
- Open Floorplan
- Granite Countertops
- Golf Course View
- Living Room with Fireplace
- Mud Room
About This Home
Live in the highly sought-after Walking Stick area without breaking the bank! This exquisite home, with views of the Walking Stick Golf Course, was built in 2022 and is move in ready. Open Concept layout, featuring 5 bedrooms, 3 bathrooms, large doorways and super high ceilings in the basement. The kitchen is equipped with a sink island, granite countertops and all appliances with lots of cupboard space, truly a chef's dream! The supersized master bedroom includes a large walk-in closet and a private bathroom with a double vanity, deep oval tub, walk-in shower and water closet. Your Move, Your Way! We're offering a $10,000 credit for you to use on a rate buydown or closing costs—you choose what works best. Schedule your showing today!!
Listing Agent
RE/MAX Advantage Realty Inc. Brokerage Email: aperdios@remax.net License #100088275 Listed on: 05/22/2025

Home Details
Home Type
- Single Family
Est. Annual Taxes
- $3,077
Year Built
- Built in 2022
Lot Details
- 10,019 Sq Ft Lot
- Property is zoned PUD
HOA Fees
- $46 Monthly HOA Fees
Parking
- 2 Car Attached Garage
Home Design
- Frame Construction
- Composition Roof
- Stucco
Interior Spaces
- 1-Story Property
- Open Floorplan
- Ceiling Fan
- Mud Room
- Family Room
- Living Room with Fireplace
- Dining Room
- Golf Course Views
- Laundry Room
Kitchen
- Kitchen Island
- Granite Countertops
Bedrooms and Bathrooms
- 5 Bedrooms | 3 Main Level Bedrooms
- Primary Bedroom Suite
- Walk-In Closet
- 3 Full Bathrooms
Finished Basement
- Bedroom in Basement
- 2 Bedrooms in Basement
Schools
- Corwin International Magnet Elementary School
- Roncalli Middle School
- Central High School
Utilities
- Forced Air Heating and Cooling System
- Heating System Uses Natural Gas
Community Details
- Walking Stick Vista Association, Phone Number (719) 635-3200
- Walking Stick Vistas Subdivision
Listing and Financial Details
- Exclusions: Seller's Personal Property
- Assessor Parcel Number 0408316006
Map
Home Values in the Area
Average Home Value in this Area
Tax History
| Year | Tax Paid | Tax Assessment Tax Assessment Total Assessment is a certain percentage of the fair market value that is determined by local assessors to be the total taxable value of land and additions on the property. | Land | Improvement |
|---|---|---|---|---|
| 2024 | $3,077 | $31,460 | -- | -- |
| 2023 | $3,111 | $35,150 | $4,860 | $30,290 |
| 2022 | $668 | $6,830 | $6,830 | $0 |
| 2021 | $670 | $6,830 | $6,830 | $0 |
| 2020 | $573 | $15,660 | $15,660 | $0 |
| 2019 | $574 | $5,763 | $5,763 | $0 |
| 2018 | $666 | $7,459 | $7,459 | $0 |
| 2017 | $642 | $7,459 | $7,459 | $0 |
| 2016 | $283 | $3,142 | $3,142 | $0 |
| 2015 | $283 | $3,046 | $3,046 | $0 |
| 2014 | $283 | $3,150 | $3,150 | $0 |
Property History
| Date | Event | Price | Change | Sq Ft Price |
|---|---|---|---|---|
| 06/14/2025 06/14/25 | Price Changed | $549,000 | -4.2% | $209 / Sq Ft |
| 05/22/2025 05/22/25 | For Sale | $572,800 | -- | $218 / Sq Ft |
Purchase History
| Date | Type | Sale Price | Title Company |
|---|---|---|---|
| Special Warranty Deed | $443,659 | Land Title | |
| Warranty Deed | $60,000 | None Listed On Document | |
| Deed | -- | -- | |
| Deed | -- | -- |
Mortgage History
| Date | Status | Loan Amount | Loan Type |
|---|---|---|---|
| Open | $354,927 | New Conventional | |
| Previous Owner | $330,000 | New Conventional |
Similar Homes in Pueblo, CO
Source: REcolorado®
MLS Number: 3067332
APN: 0-4-08-3-16-006
- 1812 Chianti Ct
- 1806 Chianti Ct
- 1825 Tuscan Ct
- 1819 Tuscan Ct
- L8 B9 Walking Stick Blvd
- L4 B10 Walking Stick Blvd
- L3 B10 Walking Stick Blvd
- L7 B9 Walking Stick Blvd
- L6 B9 Walking Stick Blvd
- L4 B9 Walking Stick Blvd
- L5 B9 Walking Stick Blvd
- L9 B8 Walking Stick Blvd
- 4203 St Andrews Dr
- 4310 Porta Fina Dr
- 3402 Bella Luna Dr
- 3425 Bella Luna Dr
- 3430 Bella Luna Dr
- 4774 Desert Candle Dr
- L10 B7 Desert Candle Dr
- L9 B7 Desert Candle Dr
- 1913 Conejos Place
- 2020 Jerry Murphy Rd
- 2025 Jerry Murphy Rd
- 4400 N Elizabeth St Unit 123
- 4400 N Elizabeth St Unit 108
- 999 Fortino Blvd Unit 200
- 999 Fortino Blvd Unit 229
- 999 Fortino Blvd Unit 151
- 4749 Eagleridge Cir
- 1007 Ruppel St
- 5300 Outlook Blvd
- 6020 N Elizabeth St
- 1305 N La Crosse Ave
- 2207 E 12th St
- 2216 7th Ave
- 2141 Aztec Dr
- 2202 Cowhand Place
- 1817 West St
- 3551 Baltimore Ave
- 803 W 18th St
