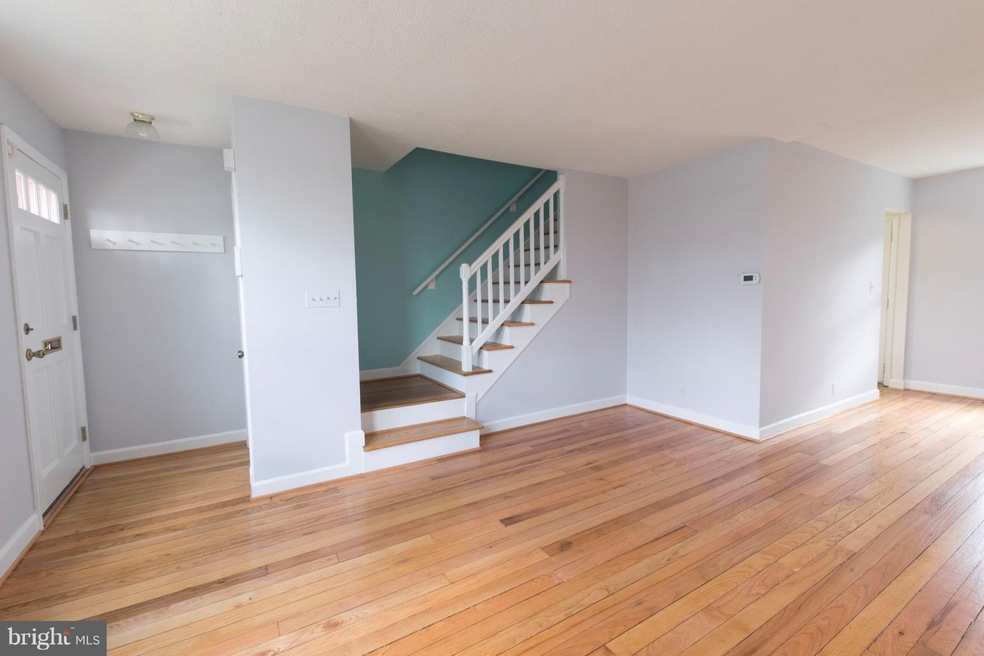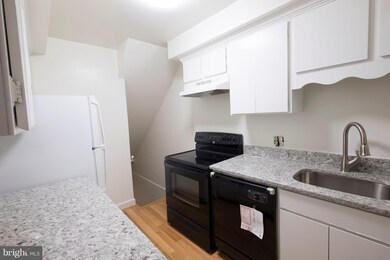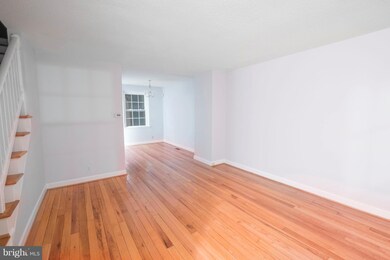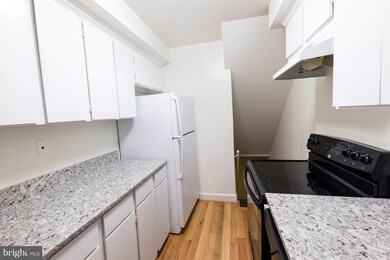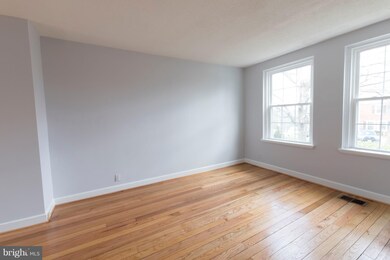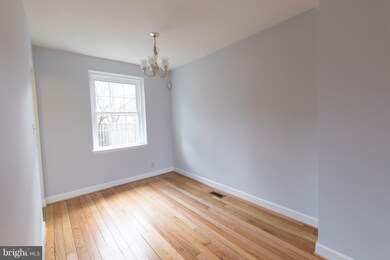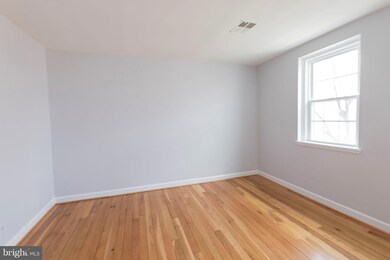
4806 28th St S Unit 2610 Arlington, VA 22206
Fairlington NeighborhoodHighlights
- Traditional Floor Plan
- Traditional Architecture
- Tennis Courts
- Gunston Middle School Rated A-
- Community Pool
- Community Center
About This Home
As of April 2018sold
Last Agent to Sell the Property
C Three, Inc. License #0225238180 Listed on: 03/10/2018
Townhouse Details
Home Type
- Townhome
Est. Annual Taxes
- $4,077
Year Built
- Built in 1944
Lot Details
- Two or More Common Walls
HOA Fees
- $391 Monthly HOA Fees
Parking
- Surface Parking
Home Design
- Traditional Architecture
- Brick Exterior Construction
Interior Spaces
- 1,387 Sq Ft Home
- Property has 3 Levels
- Traditional Floor Plan
- Galley Kitchen
- Finished Basement
Bedrooms and Bathrooms
- 2 Bedrooms
- 2 Full Bathrooms
Utilities
- Central Air
- Heat Pump System
- Electric Water Heater
Listing and Financial Details
- Assessor Parcel Number 29-007-610
Community Details
Overview
- Association fees include water, trash
- Fairlington Villages Community
- Fairlington Subdivision
Amenities
- Common Area
- Community Center
Recreation
- Tennis Courts
- Baseball Field
- Soccer Field
- Community Basketball Court
- Community Pool
Pet Policy
- Pet Restriction
Ownership History
Purchase Details
Home Financials for this Owner
Home Financials are based on the most recent Mortgage that was taken out on this home.Purchase Details
Home Financials for this Owner
Home Financials are based on the most recent Mortgage that was taken out on this home.Similar Homes in the area
Home Values in the Area
Average Home Value in this Area
Purchase History
| Date | Type | Sale Price | Title Company |
|---|---|---|---|
| Deed | $440,000 | First American Title | |
| Deed | $148,000 | -- |
Mortgage History
| Date | Status | Loan Amount | Loan Type |
|---|---|---|---|
| Open | $391,500 | New Conventional | |
| Closed | $39,600 | New Conventional | |
| Previous Owner | $124,725 | New Conventional | |
| Previous Owner | $118,400 | New Conventional |
Property History
| Date | Event | Price | Change | Sq Ft Price |
|---|---|---|---|---|
| 06/04/2021 06/04/21 | Rented | $3,000 | 0.0% | -- |
| 05/31/2021 05/31/21 | For Rent | $3,000 | 0.0% | -- |
| 04/17/2018 04/17/18 | Sold | $440,000 | +0.1% | $317 / Sq Ft |
| 03/18/2018 03/18/18 | Pending | -- | -- | -- |
| 03/10/2018 03/10/18 | For Sale | $439,700 | -- | $317 / Sq Ft |
Tax History Compared to Growth
Tax History
| Year | Tax Paid | Tax Assessment Tax Assessment Total Assessment is a certain percentage of the fair market value that is determined by local assessors to be the total taxable value of land and additions on the property. | Land | Improvement |
|---|---|---|---|---|
| 2024 | $5,340 | $516,900 | $53,500 | $463,400 |
| 2023 | $5,324 | $516,900 | $53,500 | $463,400 |
| 2022 | $5,233 | $508,100 | $53,500 | $454,600 |
| 2021 | $5,018 | $487,200 | $48,200 | $439,000 |
| 2020 | $4,678 | $455,900 | $48,200 | $407,700 |
| 2019 | $4,375 | $426,400 | $44,300 | $382,100 |
| 2018 | $4,182 | $415,700 | $44,300 | $371,400 |
| 2017 | $4,077 | $405,300 | $44,300 | $361,000 |
| 2016 | $3,983 | $401,900 | $44,300 | $357,600 |
| 2015 | $4,037 | $405,300 | $44,300 | $361,000 |
| 2014 | $4,037 | $405,300 | $44,300 | $361,000 |
Agents Affiliated with this Home
-
Geoffrey Clopton
G
Seller's Agent in 2021
Geoffrey Clopton
Peake Real Estate Group, LLC
1 in this area
12 Total Sales
-
datacorrect BrightMLS
d
Buyer's Agent in 2021
datacorrect BrightMLS
Non Subscribing Office
-
Robert Chamberlain

Seller's Agent in 2018
Robert Chamberlain
C Three, Inc.
(202) 486-5930
2 in this area
76 Total Sales
-
Nathan Shapiro

Buyer's Agent in 2018
Nathan Shapiro
Long & Foster
(703) 789-2046
2 in this area
120 Total Sales
Map
Source: Bright MLS
MLS Number: 1000253978
APN: 29-007-610
- 4854 28th St S Unit A
- 4829 27th Rd S
- 2743 S Buchanan St
- 2605 S Walter Reed Dr Unit A
- 2862 S Buchanan St Unit B2
- 4811 29th St S Unit B2
- 2858 S Abingdon St
- 2432 S Culpeper St
- 2865 S Abingdon St
- 4911 29th Rd S
- 2922 S Buchanan St Unit C1
- 2949 S Columbus St Unit A1
- 2518 S Walter Reed Dr Unit B
- 4520 King St Unit 609
- 4904 29th Rd S Unit A2
- 4801 30th St S Unit 2969
- 2923 S Woodstock St Unit D
- 3101 N Hampton Dr Unit 504
- 3101 N Hampton Dr Unit 912
- 3101 N Hampton Dr Unit 814
