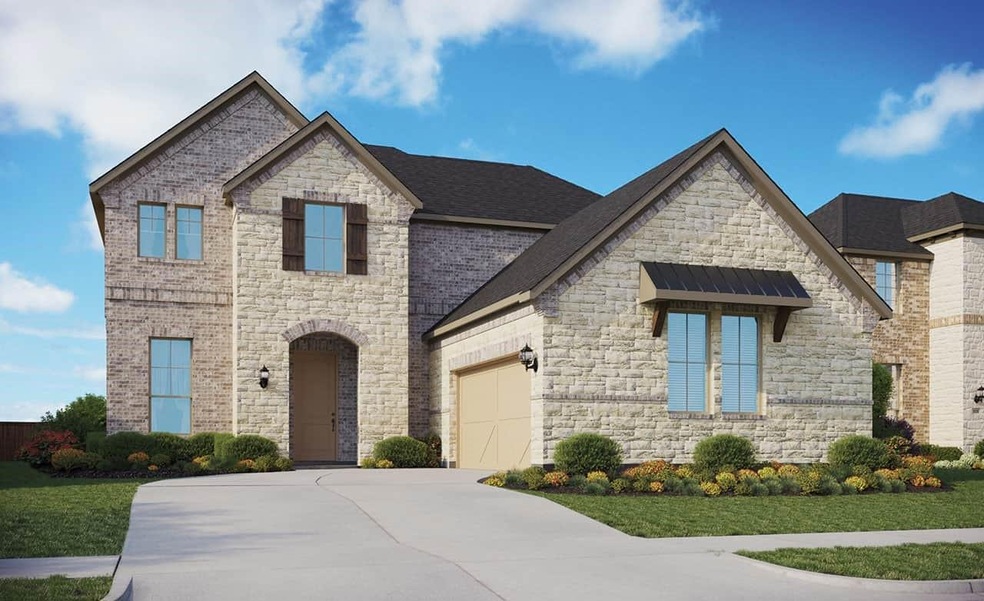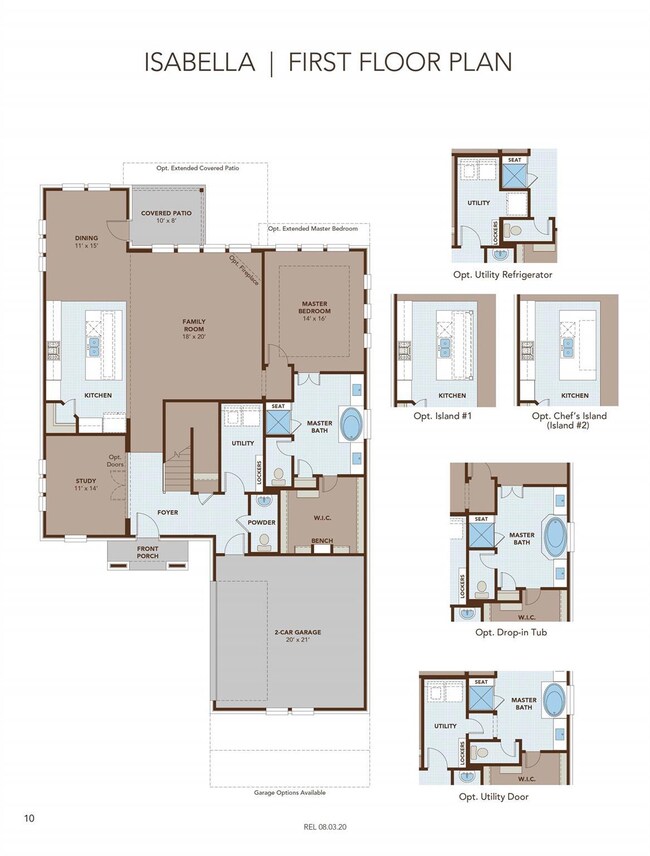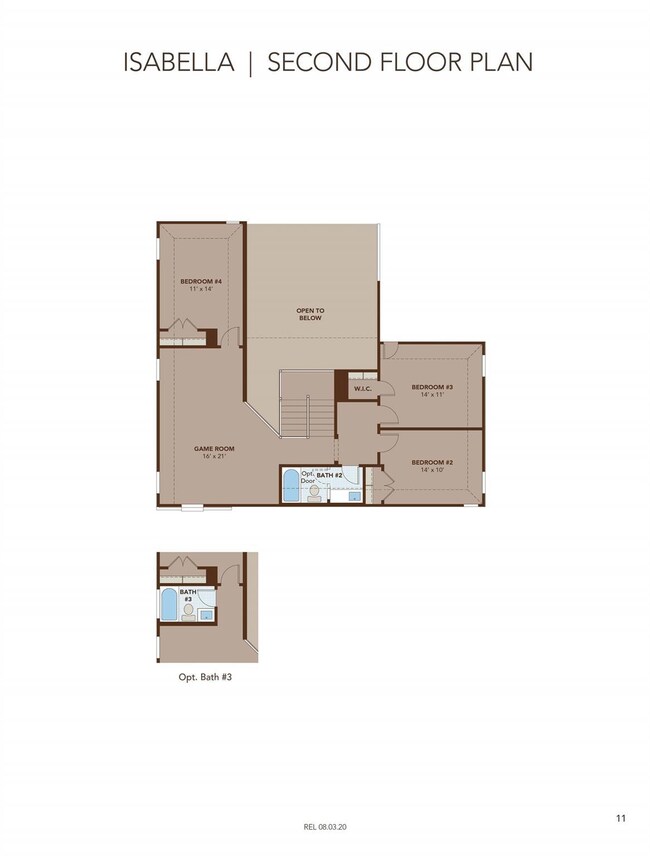
4806 Brenda Ct Mansfield, TX 76063
East Mansfield NeighborhoodHighlights
- New Construction
- Open Floorplan
- Wood Flooring
- Judy Miller Elementary School Rated A-
- Traditional Architecture
- Covered patio or porch
About This Home
As of September 2023A Superb New Construction 2-Story Brightland Home! The spacious Isabella floor plan offers 3,007 Sq Ft of exceptional living space with 4 bedrooms, 3.5 baths & a 2-car garage. Upon entering, you are greeted by the open foyer to the spacious kitchen, complete with a walk-in pantry, an island overlooking the family room & a dining area. The family room features soaring ceilings, with a wall of windows overlooking the covered back patio. Relax in the private owner's suite and enjoy the spacious closet with built-in shelves. The second floor provides even more space for entertaining with a large game room and three additional bedrooms and two full baths round out the upstairs living space. These new homes were built with convenience in mind, offering quick access to SH 30, several major area employers, shopping and dining, & a handful of parks. Students are within walking distance to excellent Mansfield ISD schools, including Danny Jones Middle School and Mary Lillard Intermediate School!
Last Agent to Sell the Property
Brightland Homes Brokerage, LLC Brokerage Phone: (512) 364-5196 License #0524758 Listed on: 06/21/2023

Home Details
Home Type
- Single Family
Est. Annual Taxes
- $12,367
Year Built
- Built in 2023 | New Construction
Lot Details
- 7,797 Sq Ft Lot
- Property is Fully Fenced
- Wood Fence
- Interior Lot
- Back Yard
HOA Fees
- $50 Monthly HOA Fees
Parking
- 2-Car Garage with one garage door
- Inside Entrance
- Parking Accessed On Kitchen Level
- Lighted Parking
- Side Facing Garage
- Garage Door Opener
- Driveway
Home Design
- Traditional Architecture
- Brick Exterior Construction
- Slab Foundation
- Composition Roof
- Stone Siding
Interior Spaces
- 3,007 Sq Ft Home
- 2-Story Property
- Open Floorplan
- Decorative Lighting
Kitchen
- Gas Oven or Range
- Gas Range
- <<microwave>>
- Dishwasher
- Kitchen Island
- Disposal
Flooring
- Wood
- Carpet
- Ceramic Tile
Bedrooms and Bathrooms
- 4 Bedrooms
- Walk-In Closet
- Low Flow Toliet
Home Security
- Carbon Monoxide Detectors
- Fire and Smoke Detector
Eco-Friendly Details
- Rain or Freeze Sensor
- Energy-Efficient Thermostat
Outdoor Features
- Covered patio or porch
- Rain Gutters
Schools
- Judy Miller Elementary School
- Jones Middle School
- Mary Lillard Middle School
- Mansfield Lake Ridge High School
Utilities
- Zoned Heating and Cooling
- Vented Exhaust Fan
- Individual Gas Meter
- Tankless Water Heater
Listing and Financial Details
- Legal Lot and Block 14-R / 4
- Assessor Parcel Number 42784016
Community Details
Overview
- Association fees include ground maintenance, management fees
- Neighborhood Management HOA, Phone Number (972) 359-1548
- Sunset Crossing Subdivision
- Mandatory home owners association
Amenities
- Community Mailbox
Ownership History
Purchase Details
Home Financials for this Owner
Home Financials are based on the most recent Mortgage that was taken out on this home.Similar Homes in the area
Home Values in the Area
Average Home Value in this Area
Purchase History
| Date | Type | Sale Price | Title Company |
|---|---|---|---|
| Deed | -- | Empire Title Company |
Mortgage History
| Date | Status | Loan Amount | Loan Type |
|---|---|---|---|
| Open | $439,992 | New Conventional |
Property History
| Date | Event | Price | Change | Sq Ft Price |
|---|---|---|---|---|
| 07/17/2025 07/17/25 | For Sale | $585,000 | +6.4% | $195 / Sq Ft |
| 09/06/2023 09/06/23 | Sold | -- | -- | -- |
| 07/29/2023 07/29/23 | Pending | -- | -- | -- |
| 06/25/2023 06/25/23 | Price Changed | $549,990 | -10.9% | $183 / Sq Ft |
| 06/21/2023 06/21/23 | For Sale | $617,293 | -- | $205 / Sq Ft |
Tax History Compared to Growth
Tax History
| Year | Tax Paid | Tax Assessment Tax Assessment Total Assessment is a certain percentage of the fair market value that is determined by local assessors to be the total taxable value of land and additions on the property. | Land | Improvement |
|---|---|---|---|---|
| 2024 | $12,367 | $543,820 | $100,000 | $443,820 |
| 2023 | $1,617 | $70,000 | $70,000 | $0 |
| 2022 | $1,815 | $70,000 | $70,000 | $0 |
Agents Affiliated with this Home
-
Jesus Alvidrez
J
Seller's Agent in 2025
Jesus Alvidrez
eXp Realty LLC
(817) 291-5154
1 in this area
21 Total Sales
-
April Maki

Seller's Agent in 2023
April Maki
Brightland Homes Brokerage, LLC
(512) 894-8910
36 in this area
1,301 Total Sales
Map
Source: North Texas Real Estate Information Systems (NTREIS)
MLS Number: 20319078
APN: 42784016
- 810 Brenda Dr
- 4802 Adelaide Dr
- 802 Meryton Ct
- 1209 N Day Miar Rd
- 907 Darcy Dr
- 4807 Quantrill Ave
- 3232 Lodosa
- 3216 Yeltes
- 4401 Bingley Way
- 3155 Guadaloupe
- 3148 Guadaloupe
- 4803 Comstock Way
- 508 Glen Cove Ct
- 3127 Meseta
- 7559 Ridge Ln
- 509 Highpoint Ln
- 501 Highpoint Ln
- 7118 Pampas Place
- 4409 Vista Glen Ct
- 506 Cody Ln


