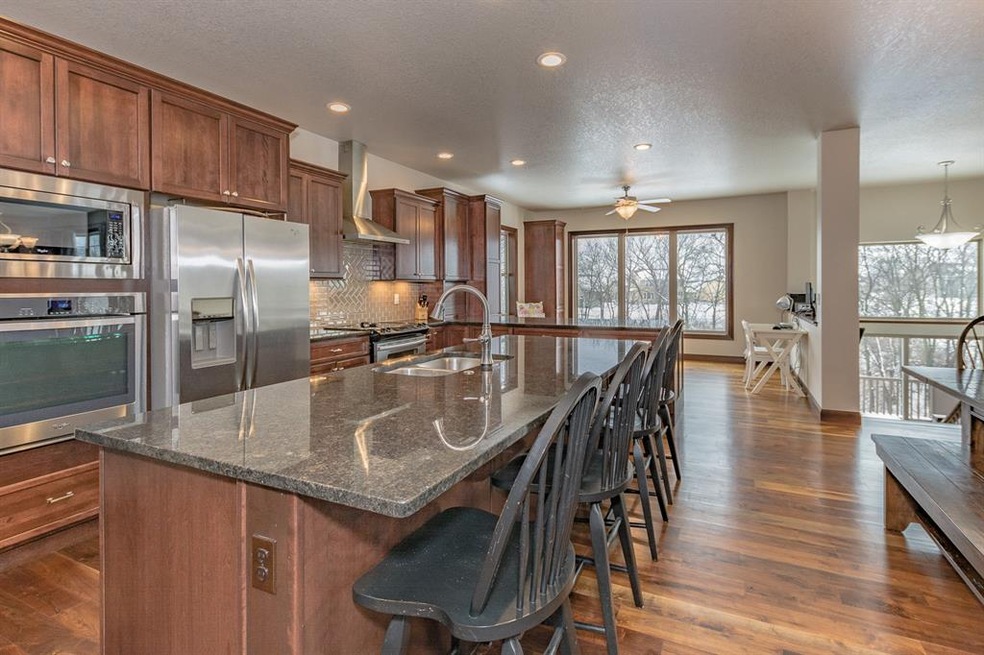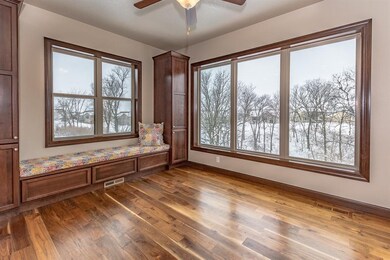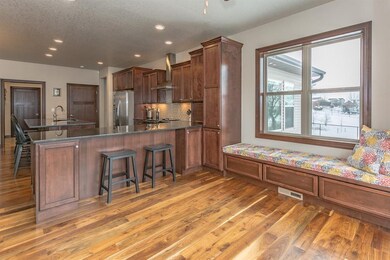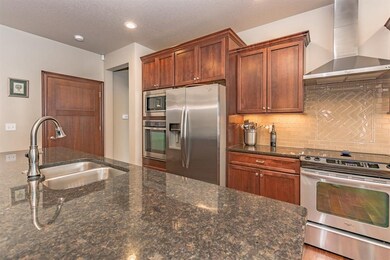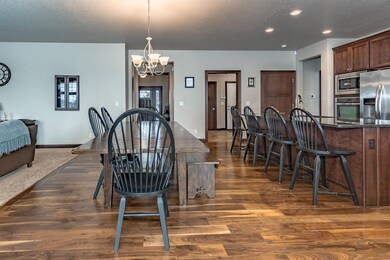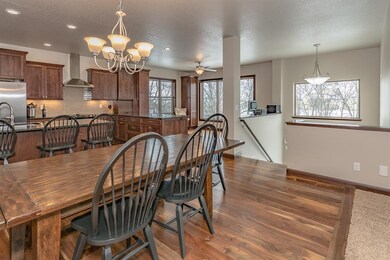
4806 Harvest Ct SW Cedar Rapids, IA 52404
Estimated Value: $553,000 - $614,210
Highlights
- Fireplace in Kitchen
- Deck
- Ranch Style House
- Prairie Ridge Elementary School Rated A-
- Recreation Room
- Den
About This Home
As of May 2019Be sure to check out this wonderful College Farms home in Cedar Rapids. This amazing ranch with almost 3,500 finished square feet sits on just under 3/4 of an acre and is priced $60k less then it would cost to build today. Stepping into this custom built 2013 ranch home you will enjoy the open floor plan large windows letting in plenty of daylight. The kitchen has tons of counter and cabinet space. Kitchen island, granite countertops, range hood fan and stainless steel appliances are even more reason you will love this kitchen. Off of the kitchen is a sunroom that can be used as an office or nook and features a window seat. Coming into the house from the garage the drop zone has each access to laundry room, built in locker cabinets and closet. The massive master bedroom has a great view of the backyard. Master bathroom has double vanity, soaker tub and tiled shower with and a rain shower head. The main level also has 2 more bedrooms that are connected with a jack and jill bathroom. In the lower level you will have plenty of room to have guest over to watch the big game as you enjoy the family room, rec area and bar. Lower level also has 2 large bedrooms, a full bathroom and large unfinished area that you can use for storage or finish off a couple more rooms. Stepping outside you can enjoy the maintenance free deck and patio. Schedule a private tour today of this beautiful home.
Home Details
Home Type
- Single Family
Est. Annual Taxes
- $10,346
Year Built
- 2013
Lot Details
- 0.73 Acre Lot
- Cul-De-Sac
HOA Fees
- $30 Monthly HOA Fees
Home Design
- Ranch Style House
- Poured Concrete
- Frame Construction
- Masonry
- Vinyl Construction Material
Interior Spaces
- Electric Fireplace
- Great Room with Fireplace
- Formal Dining Room
- Den
- Recreation Room
Kitchen
- Eat-In Kitchen
- Breakfast Bar
- Range
- Microwave
- Dishwasher
- Disposal
- Fireplace in Kitchen
Bedrooms and Bathrooms
- 5 Bedrooms | 3 Main Level Bedrooms
Basement
- Walk-Out Basement
- Basement Fills Entire Space Under The House
Parking
- 3 Car Attached Garage
- On-Street Parking
Outdoor Features
- Deck
- Patio
Utilities
- Forced Air Cooling System
- Geothermal Heating and Cooling
- Heating System Uses Gas
- Gas Water Heater
- Satellite Dish
- Cable TV Available
Community Details
- Built by First Construction Custom Homes
Ownership History
Purchase Details
Home Financials for this Owner
Home Financials are based on the most recent Mortgage that was taken out on this home.Purchase Details
Home Financials for this Owner
Home Financials are based on the most recent Mortgage that was taken out on this home.Purchase Details
Home Financials for this Owner
Home Financials are based on the most recent Mortgage that was taken out on this home.Purchase Details
Home Financials for this Owner
Home Financials are based on the most recent Mortgage that was taken out on this home.Purchase Details
Home Financials for this Owner
Home Financials are based on the most recent Mortgage that was taken out on this home.Similar Homes in Cedar Rapids, IA
Home Values in the Area
Average Home Value in this Area
Purchase History
| Date | Buyer | Sale Price | Title Company |
|---|---|---|---|
| Hoover Eric | $450,000 | None Available | |
| Erickson James H | -- | None Available | |
| Erickson James H | -- | None Available | |
| Erickson James H | $485,000 | None Available | |
| First Construction Co | $88,000 | None Available |
Mortgage History
| Date | Status | Borrower | Loan Amount |
|---|---|---|---|
| Open | Hoover Eric | $359,920 | |
| Previous Owner | Erickson James | $396,500 | |
| Previous Owner | Erickson James H | $396,500 | |
| Previous Owner | Erickson James | $372,000 | |
| Previous Owner | Erickson James H | $388,000 | |
| Previous Owner | First Construction Co | $329,000 |
Property History
| Date | Event | Price | Change | Sq Ft Price |
|---|---|---|---|---|
| 05/03/2019 05/03/19 | Sold | $449,900 | 0.0% | $129 / Sq Ft |
| 03/25/2019 03/25/19 | Price Changed | $449,900 | -2.4% | $129 / Sq Ft |
| 03/24/2019 03/24/19 | Pending | -- | -- | -- |
| 01/21/2019 01/21/19 | For Sale | $461,000 | -- | $132 / Sq Ft |
Tax History Compared to Growth
Tax History
| Year | Tax Paid | Tax Assessment Tax Assessment Total Assessment is a certain percentage of the fair market value that is determined by local assessors to be the total taxable value of land and additions on the property. | Land | Improvement |
|---|---|---|---|---|
| 2023 | $11,094 | $548,200 | $115,200 | $433,000 |
| 2022 | $10,414 | $509,600 | $115,200 | $394,400 |
| 2021 | $10,836 | $488,100 | $105,000 | $383,100 |
| 2020 | $10,836 | $484,500 | $105,000 | $379,500 |
| 2019 | $10,448 | $474,300 | $94,800 | $379,500 |
| 2018 | $10,156 | $474,300 | $94,800 | $379,500 |
| 2017 | $10,156 | $464,200 | $94,800 | $369,400 |
| 2016 | $9,883 | $456,700 | $94,800 | $361,900 |
| 2015 | $6,751 | $313,767 | $94,836 | $218,931 |
| 2014 | $6,564 | $4,913 | $4,913 | $0 |
| 2013 | $100 | $4,913 | $4,913 | $0 |
Agents Affiliated with this Home
-
Jeremy Johannes

Seller's Agent in 2019
Jeremy Johannes
Epique Realty
(319) 253-2555
193 Total Sales
-
Jennifer Goerdt

Buyer's Agent in 2019
Jennifer Goerdt
KW Advantage
(319) 350-1170
96 Total Sales
Map
Source: Cedar Rapids Area Association of REALTORS®
MLS Number: 1900606
APN: 19122-26029-00000
- 4908 Harvest Ct SW
- 0 Sunshine St SW Unit 2305469
- 2806 Dawn Ave SW
- 2611 Shaman Ave SW
- 4708 Pueblo St SW
- 1506 Wheatland Ct SW
- 6212 Hoover Trail Rd SW
- 5722 Wheatland Dr SW
- 6408 Hoover Trail Rd SW
- 5937 Muirfield Dr SW Unit 2
- 6315 Muirfield Dr SW
- 5901 Muirfield Dr SW Unit 4
- 6320 Prairie Rose Cir SW
- 6221 Muirfield Dr SW
- 1808 Scarlet Sage Dr SW
- 6614 Scarlet Rose Cir SW
- 5215 Burr Oak Ct SW
- 2426 Kestrel Dr SE
- 2940 Otis Ave SE
- Lot 40 Kestrel Dr SE
- 4806 Harvest Ct SW
- 4812 Harvest Ct SW
- 4800 Harvest Ct SW
- 4818 Harvest Ct SW
- 4807 Harvest Ct SW
- 4902 Harvest Ct SW
- 4813 Harvest Ct SW
- 4903 Hay Field Ct SW
- 4915 Hay Field Ct SW
- 4819 Harvest Ct SW
- 4821 Hay Field Ct SW
- 4921 Hay Field Ct SW
- 4901 Harvest Ct SW
- 4815 Hay Field Ct SW
- 5001 Hay Field Ct SW
- 4907 Harvest Ct SW
- 4807 Hay Field Ct SW
- 4914 Harvest Ct SW
- 5007 Hay Field Ct SW
- 4801 Hay Field Ct SW
