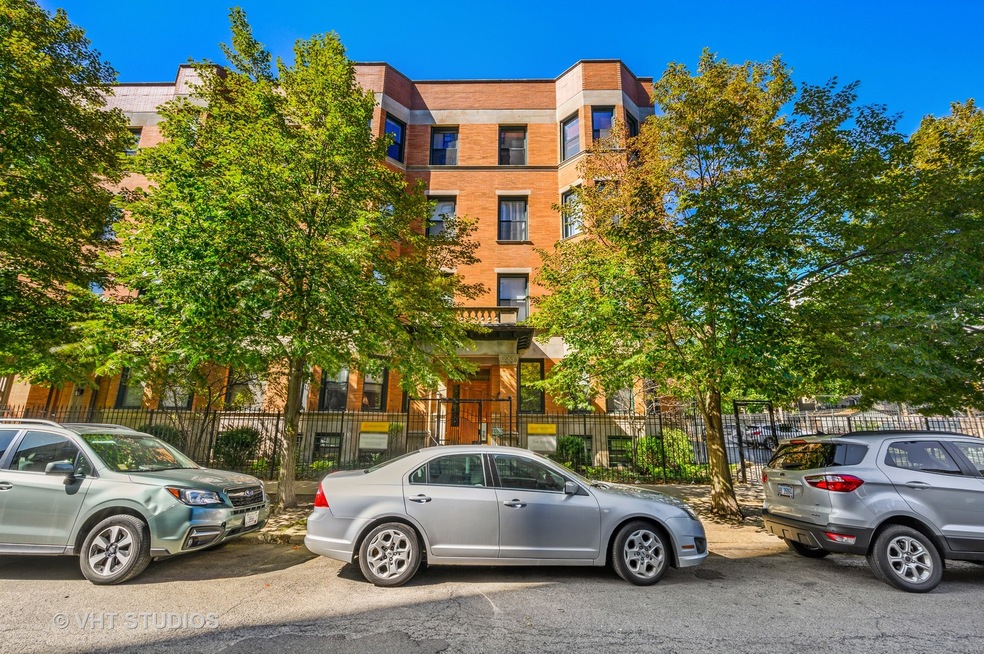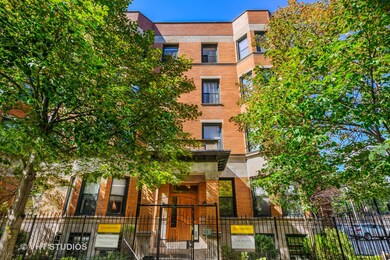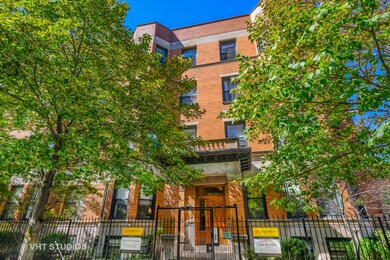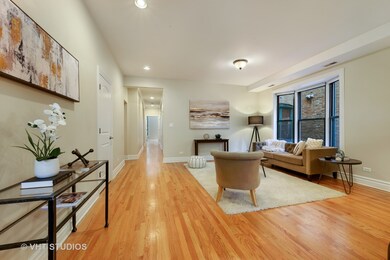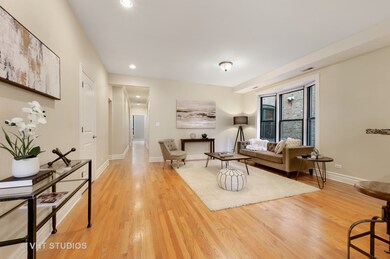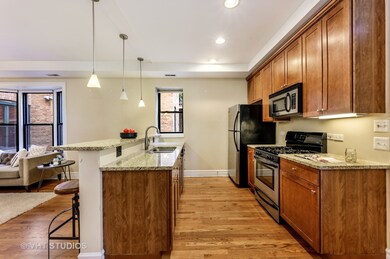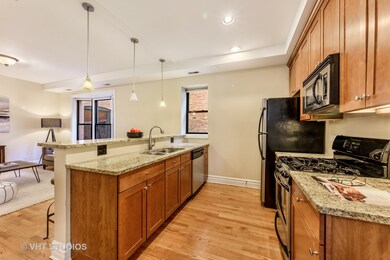
4806 N Kenmore Ave Unit 2 Chicago, IL 60640
Sheridan Park NeighborhoodHighlights
- Landscaped Professionally
- Deck
- Corner Lot
- Lock-and-Leave Community
- Wood Flooring
- 3-minute walk to Hickory Park
About This Home
As of June 2025Spacious and sunny 2 Bedroom/2Bath Condo includes-Master Suite provides reading or desk nook, Walk in Closet, Double sinks w/ marble Vanity tops, extra large marble shower with seat, Wake up with East Exposure-Lots of Sun!, Gut Conversion in 2005, & Open kitchen w granite, SS and Breakfast Bar, and eating area on side leads out to expansive patio views of landscaped courtyard. Spacious 2nd Bed, Exterior deeded prkg, w/ remote gate access & floor to ceiling storage unit included. W/D,Hardwoods throughout, Walk to EL, Bus, get a fresh cup of Joe around corner, great stores leading in to Andersonville or Lakeview, local fresh restaurants, & great shopping. Walk to a Cubs game, or take your furry friend to Lake (3 blokes down). Building is fully gated and secured. Seller is IL licensed Realtor. Homeowner Exemption can be applied!
Property Details
Home Type
- Condominium
Est. Annual Taxes
- $5,292
Year Renovated
- 2005
Lot Details
- Fenced Yard
- Landscaped Professionally
HOA Fees
- $305 Monthly HOA Fees
Interior Spaces
- 1,650 Sq Ft Home
- 4-Story Property
- Entrance Foyer
- Formal Dining Room
- Storage
- Wood Flooring
Kitchen
- Range
- Microwave
- Dishwasher
- Disposal
Bedrooms and Bathrooms
- 2 Bedrooms
- 2 Potential Bedrooms
- Walk-In Closet
- 2 Full Bathrooms
- Dual Sinks
Laundry
- Laundry in unit
- Dryer
- Washer
Parking
- 1 Parking Space
- Uncovered Parking
- Parking Included in Price
- Assigned Parking
Outdoor Features
- Balcony
- Deck
- Patio
- Outdoor Grill
- Porch
Schools
- Swift Elementary School Specialt
- Senn High School
Utilities
- Forced Air Heating and Cooling System
- Heating System Uses Natural Gas
- Lake Michigan Water
Community Details
Overview
- Association fees include water, parking, insurance, exterior maintenance, lawn care, scavenger, snow removal
- 33 Units
- Association Phone (312) 690-4727
- Mid-Rise Condominium
- Kenmore Condominiums Subdivision, Condo Floorplan
- Property managed by Hales Property Management
- Lock-and-Leave Community
Amenities
- Community Storage Space
Pet Policy
- Dogs and Cats Allowed
Ownership History
Purchase Details
Home Financials for this Owner
Home Financials are based on the most recent Mortgage that was taken out on this home.Purchase Details
Home Financials for this Owner
Home Financials are based on the most recent Mortgage that was taken out on this home.Purchase Details
Similar Homes in Chicago, IL
Home Values in the Area
Average Home Value in this Area
Purchase History
| Date | Type | Sale Price | Title Company |
|---|---|---|---|
| Deed | $313,500 | Proper Title Llc | |
| Interfamily Deed Transfer | -- | None Available |
Mortgage History
| Date | Status | Loan Amount | Loan Type |
|---|---|---|---|
| Open | $296,000 | New Conventional | |
| Closed | $297,825 | New Conventional | |
| Previous Owner | $230,000 | New Conventional | |
| Previous Owner | $241,000 | Unknown | |
| Previous Owner | $245,000 | Fannie Mae Freddie Mac | |
| Previous Owner | $30,615 | Credit Line Revolving |
Property History
| Date | Event | Price | Change | Sq Ft Price |
|---|---|---|---|---|
| 06/16/2025 06/16/25 | Sold | $486,000 | +8.0% | $295 / Sq Ft |
| 05/13/2025 05/13/25 | Pending | -- | -- | -- |
| 05/05/2025 05/05/25 | For Sale | $450,000 | +43.5% | $273 / Sq Ft |
| 12/10/2019 12/10/19 | Sold | $313,500 | -3.5% | $190 / Sq Ft |
| 10/24/2019 10/24/19 | Pending | -- | -- | -- |
| 09/05/2019 09/05/19 | For Sale | $324,900 | 0.0% | $197 / Sq Ft |
| 07/27/2018 07/27/18 | Rented | $2,250 | 0.0% | -- |
| 05/08/2018 05/08/18 | For Rent | $2,250 | 0.0% | -- |
| 05/12/2017 05/12/17 | Rented | $2,250 | +2.3% | -- |
| 05/01/2017 05/01/17 | For Rent | $2,200 | +18.9% | -- |
| 04/21/2016 04/21/16 | Rented | $1,850 | 0.0% | -- |
| 04/10/2016 04/10/16 | For Rent | $1,850 | -- | -- |
Tax History Compared to Growth
Tax History
| Year | Tax Paid | Tax Assessment Tax Assessment Total Assessment is a certain percentage of the fair market value that is determined by local assessors to be the total taxable value of land and additions on the property. | Land | Improvement |
|---|---|---|---|---|
| 2024 | $6,173 | $34,556 | $5,501 | $29,055 |
| 2023 | $6,722 | $31,562 | $4,431 | $27,131 |
| 2022 | $6,722 | $31,562 | $4,431 | $27,131 |
| 2021 | $6,582 | $31,561 | $4,430 | $27,131 |
| 2020 | $5,363 | $23,239 | $3,396 | $19,843 |
| 2019 | $5,383 | $25,860 | $3,396 | $22,464 |
| 2018 | $5,292 | $25,860 | $3,396 | $22,464 |
| 2017 | $4,755 | $21,352 | $2,953 | $18,399 |
| 2016 | $4,414 | $21,352 | $2,953 | $18,399 |
| 2015 | $4,636 | $24,464 | $2,953 | $21,511 |
| 2014 | $4,241 | $22,178 | $2,215 | $19,963 |
Agents Affiliated with this Home
-
Julie Chesne

Seller's Agent in 2025
Julie Chesne
Compass
(773) 807-8580
7 in this area
170 Total Sales
-
Chris Chesne

Seller Co-Listing Agent in 2025
Chris Chesne
Compass
1 in this area
26 Total Sales
-
Cristina Panagopoulos

Buyer's Agent in 2025
Cristina Panagopoulos
Compass
(224) 622-5885
2 in this area
166 Total Sales
-
Dana DiPasquale

Seller's Agent in 2019
Dana DiPasquale
eXp Realty
(919) 694-7000
1 Total Sale
-
Frank Ferro

Buyer's Agent in 2019
Frank Ferro
THE NAV AGENCY
(773) 991-9035
12 Total Sales
-
J
Buyer's Agent in 2018
Jeffery Jost
Westward 360
Map
Source: Midwest Real Estate Data (MRED)
MLS Number: 10508237
APN: 14-08-415-073-1012
- 4717 N Kenmore Ave Unit GS
- 4860 N Kenmore Ave Unit 4S
- 921 W Gunnison St Unit 1W
- 4872 N Kenmore Ave Unit 1
- 1000 W Leland Ave Unit 5C
- 1000 W Leland Ave Unit 9B
- 1015 W Ainslie St Unit 1
- 917 W Gunnison St Unit 1W
- 950 W Leland Ave Unit 509
- 925 W Lakeside Place Unit 2E
- 4879 N Winthrop Ave Unit D
- 908 W Lakeside Place Unit 3W
- 4706 N Winthrop Ave Unit 1A
- 900 W Lakeside Place Unit 2
- 4906 N Kenmore Ave Unit 2S
- 4660 N Winthrop Ave Unit 1N
- 919 W Leland Ave Unit F
- 1215 W Gunnison St Unit 202
- 1215 W Gunnison St Unit 205
- 847 W Ainslie St Unit 3W
