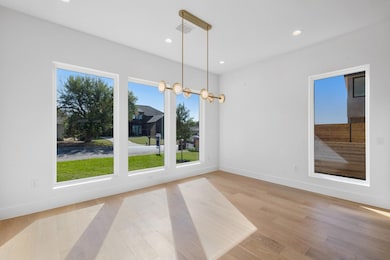
4806 Richmond Ave Unit 1 Austin, TX 78745
South Manchaca NeighborhoodEstimated payment $7,792/month
Highlights
- New Construction
- Wood Flooring
- Quartz Countertops
- Open Floorplan
- High Ceiling
- No HOA
About This Home
From US 290 Exit to banister, head south. Banister forks into richmond, house is on the right This is another exceptional Habitat Haus home located in the highly desirable 78745 area of Austin. This residence features soaring ceilings and an open-concept living space that beautifully integrates the kitchen, dining, and living areas. You'll find stunning wood floors throughout, enhancing the home's warmth and elegance, along with impressive floor-to-ceiling windows that fill the space with natural light. Perfect kitchen for those who love to cook, boasting custom soft-close cabinets, stainless steel appliances, quartz countertops, and plenty of workspace. The home’s neutral color palette and warm wood accents create an inviting atmosphere, ready for your personal touch. The location is ideal, just minutes from Downtown Austin and convenient to the city’s finest restaurants, shops, and entertainment venues. This is a unique chance to own a beautiful new construction home with lasting quality and modern amenities in one of Austin’s vibrant neighborhoods.Builder warranty 1-2-10.
Listing Agent
Douglas Elliman Real Estate Brokerage Phone: (512) 709-8278 License #0724175 Listed on: 10/22/2025

Home Details
Home Type
- Single Family
Year Built
- Built in 2025 | New Construction
Lot Details
- 6,098 Sq Ft Lot
- North Facing Home
- Private Entrance
- Wood Fence
- Back Yard Fenced
- Landscaped
- Few Trees
Parking
- 1 Car Garage
- Driveway
Home Design
- Slab Foundation
- Shingle Roof
- Metal Roof
- HardiePlank Type
- Stucco
Interior Spaces
- 2,896 Sq Ft Home
- 3-Story Property
- Open Floorplan
- High Ceiling
- Ceiling Fan
- Recessed Lighting
- Double Pane Windows
Kitchen
- Gas Range
- Range Hood
- Microwave
- Dishwasher
- Kitchen Island
- Quartz Countertops
- Disposal
Flooring
- Wood
- Tile
Bedrooms and Bathrooms
- 4 Bedrooms
- Walk-In Closet
Outdoor Features
- Balcony
- Patio
Schools
- Joslin Elementary School
- Covington Middle School
- Crockett High School
Utilities
- Central Heating and Cooling System
Community Details
- No Home Owners Association
- Built by Habitat Haus
- Glenwood Square Subdivision
Listing and Financial Details
- Assessor Parcel Number 04121005030000
Map
Home Values in the Area
Average Home Value in this Area
Tax History
| Year | Tax Paid | Tax Assessment Tax Assessment Total Assessment is a certain percentage of the fair market value that is determined by local assessors to be the total taxable value of land and additions on the property. | Land | Improvement |
|---|---|---|---|---|
| 2025 | $8,918 | $427,513 | $377,746 | $49,767 |
| 2023 | $9,055 | $500,483 | $450,000 | $50,483 |
| 2022 | $11,705 | $592,669 | $450,000 | $142,669 |
| 2021 | $6,530 | $300,000 | $260,000 | $40,000 |
| 2020 | $6,435 | $300,000 | $260,000 | $40,000 |
| 2018 | $5,887 | $265,907 | $220,000 | $45,907 |
| 2017 | $3,118 | $139,833 | $100,000 | $39,833 |
| 2016 | $3,171 | $142,171 | $100,000 | $42,171 |
| 2015 | $3,255 | $148,659 | $100,000 | $48,659 |
| 2014 | $3,255 | $153,899 | $100,000 | $53,899 |
Property History
| Date | Event | Price | List to Sale | Price per Sq Ft |
|---|---|---|---|---|
| 12/11/2025 12/11/25 | Price Changed | $1,340,000 | -0.7% | $463 / Sq Ft |
| 10/22/2025 10/22/25 | For Sale | $1,350,000 | -- | $466 / Sq Ft |
Purchase History
| Date | Type | Sale Price | Title Company |
|---|---|---|---|
| Warranty Deed | -- | Independence Title | |
| Deed Of Distribution | -- | None Available | |
| Interfamily Deed Transfer | -- | -- | |
| Interfamily Deed Transfer | -- | -- |
About the Listing Agent

Vilija Levy is a dedicated realtor in Austin with a diverse range of experience in real estate, including property development, investment, fix-and-flips, and assisting first-time home buyers and sellers. She is committed to serving her clients' needs and helping them achieve their real estate goals through expert negotiation skills and insightful market analysis.
Originally from Lithuania, the geographical center of Europe, Vilija moved to Texas in 2007. Since then, she has witnessed the
Vilija's Other Listings
Source: Unlock MLS (Austin Board of REALTORS®)
MLS Number: 3201831
APN: 316976
- 4804 Richmond #1 Ave
- 4806 Richmond #2 Ave
- 5003 Richmond Ave
- 4911 Brighton Rd
- 5108 Emerald Forest Dr
- 4608 Banister Ln
- 5261 Meadow Creek Dr
- 903 Cardiff Dr
- 4709 Mount Vernon Dr
- 4604 Richmond Ave
- 4601 Hank Ave Unit 1
- 4901 Gladeview Dr Unit A
- 808 Cardiff Dr
- 4802 Gladeview Dr Unit 2
- 4900 Majestic Dr
- 4712 S Forest Dr
- 4701 Sylvandale Dr Unit 1
- 5236 Meadow Creek Dr
- 910 Emerald Wood Dr
- 4510 Hank Ave
- 4913 Hawk Cove Unit B
- 1304 Falcon Cove Unit B
- 4619 Jinx Ave Unit A
- 4710 Mount Vernon Dr Unit 2
- 4603 Jinx Ave
- 4807 Sylvandale Dr
- 4501 Banister Ln Unit ID1254580P
- 4614 Englewood Dr Unit 2
- 4431 Jinx Ave Unit ID1262296P
- 4429 Gillis St Unit 1
- 4707 Philco Dr
- 4906 Sylvandale Dr
- 4420 Mount Vernon Dr Unit A
- 1800 Forestglade Dr
- 710 Philco Dr
- 5112 S 1st St
- 904 Plateau Cir Unit A
- 4414 Diane Dr Unit 1B
- 811 Ramble Ln Unit B
- 4615 S 2nd St Unit ID1309763P






