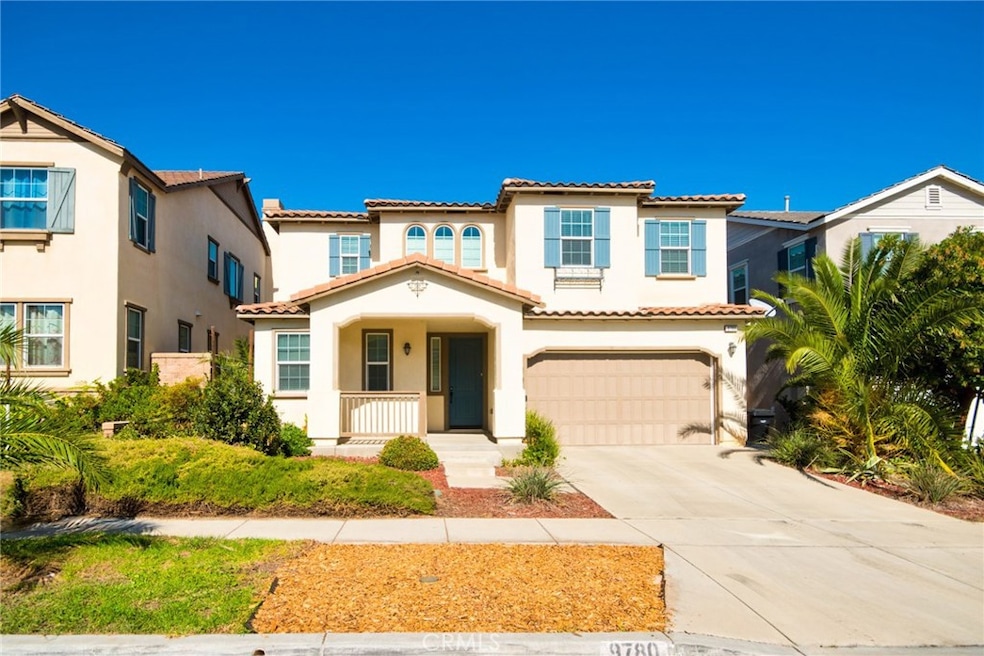4806 S Apricot Way Ontario, CA 91762
Ontario Ranch NeighborhoodHighlights
- City Lights View
- Community Pool
- Walk-In Closet
- Main Floor Primary Bedroom
- 2 Car Attached Garage
- Living Room
About This Home
Located in the sought-after Ontario Ranch community. This stunning home with 5-bedroom, 3-bathroom . 2,441-sqft. 5171 sqft lot. built in 2019. Interior upgrades include brand new flooring. The screens and doors have been replaced with new diamond mesh screens throughout. The spacious and beautiful backyard is paved, with flowers and trees. The extra-long driveway can accommodate at least four cars, and the two-car garage has parking for a total of six. The community's lawn is right outside the door, and the elementary school is a 3-minute walk away. The incredibly low HOA of $154 includes a free pool, movie theater, and clubhouse. The community also boasts a small park and a large, beautiful community! Don't miss this great home! The property is leased Solar.
Open House Schedule
-
Saturday, December 13, 20253:00 to 5:00 pm12/13/2025 3:00:00 PM +00:0012/13/2025 5:00:00 PM +00:00Add to Calendar
Home Details
Home Type
- Single Family
Year Built
- Built in 2019
Lot Details
- 5,171 Sq Ft Lot
- Density is up to 1 Unit/Acre
Parking
- 2 Car Attached Garage
Property Views
- City Lights
- Woods
- Canyon
- Meadow
Home Design
- Entry on the 1st floor
Interior Spaces
- 2,441 Sq Ft Home
- 2-Story Property
- Furniture Can Be Negotiated
- Family Room
- Living Room
- Laundry Room
Bedrooms and Bathrooms
- 5 Bedrooms | 1 Primary Bedroom on Main
- Walk-In Closet
- 3 Full Bathrooms
Utilities
- Central Heating and Cooling System
Listing and Financial Details
- Security Deposit $3,600
- 12-Month Minimum Lease Term
- Available 12/4/25
- Tax Lot 13
- Tax Tract Number 18977
- Assessor Parcel Number 1073231130000
Community Details
Overview
- Property has a Home Owners Association
Recreation
- Community Pool
- Park
- Dog Park
- Bike Trail
Pet Policy
- Call for details about the types of pets allowed
- Pet Deposit $1,000
Map
Property History
| Date | Event | Price | List to Sale | Price per Sq Ft | Prior Sale |
|---|---|---|---|---|---|
| 12/04/2025 12/04/25 | For Rent | $3,600 | 0.0% | -- | |
| 11/21/2025 11/21/25 | Sold | $780,000 | 0.0% | $320 / Sq Ft | View Prior Sale |
| 10/21/2025 10/21/25 | Pending | -- | -- | -- | |
| 10/18/2025 10/18/25 | Price Changed | $780,000 | -4.6% | $320 / Sq Ft | |
| 09/29/2025 09/29/25 | Price Changed | $818,000 | -2.4% | $335 / Sq Ft | |
| 08/04/2025 08/04/25 | For Sale | $838,000 | -- | $343 / Sq Ft |
Source: California Regional Multiple Listing Service (CRMLS)
MLS Number: WS25270819
APN: 1073-231-13
- 4408 S Grant Paseo
- 2431 E Encanto Paseo
- 4433 S Grant Paseo
- 4468 S Bryant Paseo
- 2476 E Encanto Paseo
- 4865 S Wilson Ave
- 2552 E Lincoln Paseo
- Residence Two Plan at Nuvo Parkside - Luxe
- Residence Two Plan at Nuvo Parkside - Vibe
- Residence Two Plan at Nuvo Parkside - Allure
- Residence One Plan at Nuvo Parkside - Allure
- Residence Three Plan at Nuvo Parkside - Allure
- Residence One Plan at Nuvo Parkside - Vibe
- Residence One Plan at Nuvo Parkside - Luxe
- Residence Three Plan at Nuvo Parkside - Luxe
- Residence Four Plan at Nuvo Parkside - Allure
- Residence Three Plan at Nuvo Parkside - Vibe
- 2567 E Lincoln Paseo
- 2572 E Lincoln Paseo
- 2573 E Lincoln Paseo
- 4499 S Grant Pso
- 2556 E Lincoln Paseo
- 2557 E Lincoln Paseo
- 4405 S Fairmount Paseo
- 2753 E Amberley Privado
- 4847 S Tangerine Way
- 5001 S Centennial Cir
- 3167 E Mt Rainier Dr
- 4846 S Monarch Place
- 2591 Pheasant Way
- 3773 Burning Tree Dr
- 3310 E Yountville Dr Unit 3
- 6262 Micah St
- 14434 Symphony Dr
- 13703 Turf Paradise St
- 3005 E Hopkins St
- 3268 Sprout Paseo
- 3256 Sprout Paseo
- 4453 S Bryant Paseo
- 15770 Myrtlewood Ave

