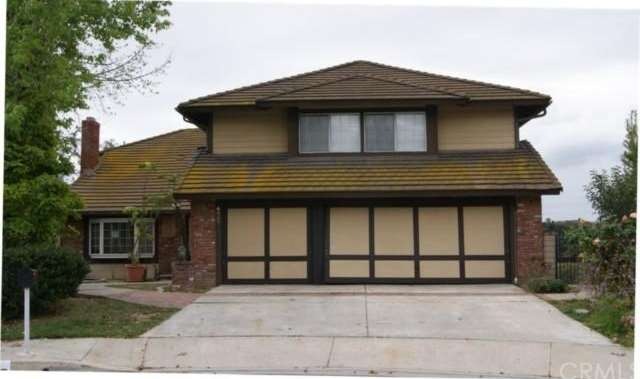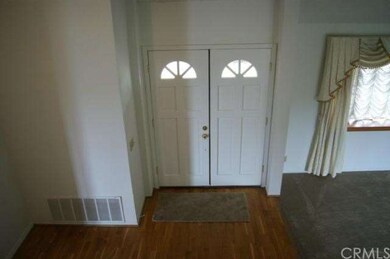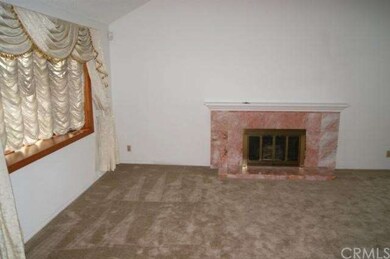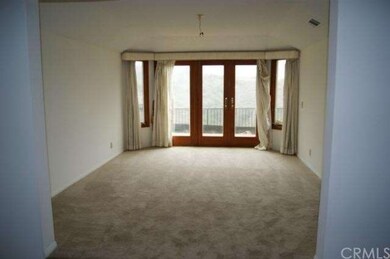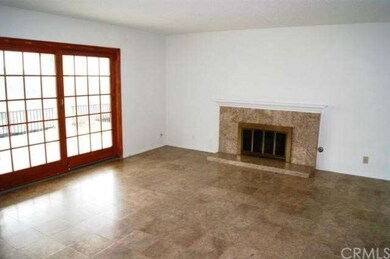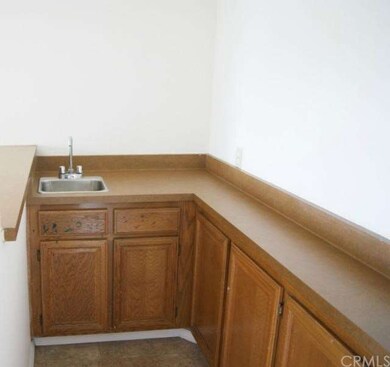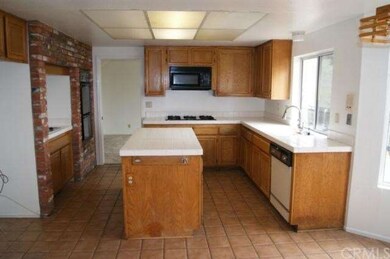
4807 Cinco View Dr Whittier, CA 90601
West Whittier NeighborhoodHighlights
- Primary Bedroom Suite
- 0.44 Acre Lot
- Den
- City Lights View
- Contemporary Architecture
- Breakfast Area or Nook
About This Home
As of May 2012Amazing Spyglass Estates Home with Panoramic and City Light Views from Master Bedroom Balcony and Backyard! Completely Rehabbed with New Paint, New Carpet, and Kitchen Appliances. Property features 4 Large Bedrooms and 3 Bathrooms. Sunken Living Room, Formal Dining Room ans Seperate Family Room with Wet Bar. Upstairs Master Retreat with French Doors that lead to outdoor Balcony. HUGE Upstairs Den/Game Room with Large Wet Bar. 1 Downstairs Bedroom, Seperate Laundry Room, Plenty of Storage, Travertine Floors. 3 Car Garage. Huge Back Yard!! Centrally Located. Easy Access to Freeways. Cul-De-Sac Street. With the Right Vision this could be Your Dream Home!!
Last Agent to Sell the Property
Joe Garcia
Century 21 Adams & Barnes License #01792120 Listed on: 03/23/2012
Home Details
Home Type
- Single Family
Est. Annual Taxes
- $6,301
Year Built
- Built in 1986
Lot Details
- 0.44 Acre Lot
- Cul-De-Sac
- Wrought Iron Fence
- Block Wall Fence
- Front and Back Yard Sprinklers
HOA Fees
- $60 Monthly HOA Fees
Parking
- 3 Car Attached Garage
- Parking Available
- Driveway
Property Views
- City Lights
- Canyon
- Mountain
Home Design
- Contemporary Architecture
- Cosmetic Repairs Needed
- Fire Retardant Roof
- Concrete Roof
- Wood Siding
- Stucco
Interior Spaces
- 3,218 Sq Ft Home
- Wet Bar
- French Doors
- Family Room with Fireplace
- Living Room with Fireplace
- Dining Room
- Den
Kitchen
- Breakfast Area or Nook
- Electric Cooktop
- Range Hood
- Dishwasher
- Ceramic Countertops
- Disposal
Flooring
- Carpet
- Tile
Bedrooms and Bathrooms
- 4 Bedrooms
- Primary Bedroom Suite
- 3 Full Bathrooms
Laundry
- Laundry Room
- 220 Volts In Laundry
Home Security
- Carbon Monoxide Detectors
- Fire and Smoke Detector
Outdoor Features
- Slab Porch or Patio
- Exterior Lighting
- Rain Gutters
Utilities
- Forced Air Heating and Cooling System
- Gas Water Heater
- Cable TV Available
Listing and Financial Details
- Tax Lot 28
- Tax Tract Number 33198
- Assessor Parcel Number 8125053018
Community Details
Overview
- Spyglass Estates Association, Phone Number (626) 358-7300
Security
- Security Guard
Ownership History
Purchase Details
Home Financials for this Owner
Home Financials are based on the most recent Mortgage that was taken out on this home.Purchase Details
Home Financials for this Owner
Home Financials are based on the most recent Mortgage that was taken out on this home.Purchase Details
Purchase Details
Home Financials for this Owner
Home Financials are based on the most recent Mortgage that was taken out on this home.Purchase Details
Home Financials for this Owner
Home Financials are based on the most recent Mortgage that was taken out on this home.Purchase Details
Purchase Details
Home Financials for this Owner
Home Financials are based on the most recent Mortgage that was taken out on this home.Similar Homes in Whittier, CA
Home Values in the Area
Average Home Value in this Area
Purchase History
| Date | Type | Sale Price | Title Company |
|---|---|---|---|
| Interfamily Deed Transfer | -- | First American Title Company | |
| Grant Deed | $565,500 | Landsafe Title | |
| Trustee Deed | $532,350 | Landsafe Title | |
| Grant Deed | -- | Security Union Title | |
| Interfamily Deed Transfer | -- | United Title Company | |
| Gift Deed | -- | -- | |
| Grant Deed | $320,000 | First American Title Co |
Mortgage History
| Date | Status | Loan Amount | Loan Type |
|---|---|---|---|
| Open | $227,200 | Credit Line Revolving | |
| Closed | $338,000 | New Conventional | |
| Closed | $338,650 | New Conventional | |
| Closed | $417,000 | New Conventional | |
| Previous Owner | $30,000 | Credit Line Revolving | |
| Previous Owner | $632,000 | New Conventional | |
| Previous Owner | $580,000 | Fannie Mae Freddie Mac | |
| Previous Owner | $450,000 | Fannie Mae Freddie Mac | |
| Previous Owner | $100,000 | Credit Line Revolving | |
| Previous Owner | $239,000 | Purchase Money Mortgage | |
| Previous Owner | $256,000 | No Value Available |
Property History
| Date | Event | Price | Change | Sq Ft Price |
|---|---|---|---|---|
| 04/26/2025 04/26/25 | For Sale | $750,000 | +32.7% | -- |
| 05/18/2012 05/18/12 | Sold | $565,100 | +1.8% | $176 / Sq Ft |
| 04/03/2012 04/03/12 | Pending | -- | -- | -- |
| 03/23/2012 03/23/12 | For Sale | $554,900 | -- | $172 / Sq Ft |
Tax History Compared to Growth
Tax History
| Year | Tax Paid | Tax Assessment Tax Assessment Total Assessment is a certain percentage of the fair market value that is determined by local assessors to be the total taxable value of land and additions on the property. | Land | Improvement |
|---|---|---|---|---|
| 2025 | $6,301 | $481,950 | $480,930 | $1,020 |
| 2024 | $6,301 | $472,500 | $471,500 | $1,000 |
| 2023 | $5,118 | $376,528 | $376,424 | $104 |
| 2022 | $8,327 | $668,848 | $369,044 | $299,804 |
| 2021 | $8,148 | $655,734 | $361,808 | $293,926 |
| 2019 | $8,010 | $636,287 | $351,078 | $285,209 |
| 2018 | $7,701 | $623,812 | $344,195 | $279,617 |
| 2016 | $7,382 | $599,591 | $330,831 | $268,760 |
| 2015 | $7,228 | $590,585 | $325,862 | $264,723 |
| 2014 | $7,125 | $579,017 | $319,479 | $259,538 |
Agents Affiliated with this Home
-
Lily Barajas

Seller's Agent in 2025
Lily Barajas
Zutila, Inc.
(714) 350-9230
101 Total Sales
-
J
Seller's Agent in 2012
Joe Garcia
Century 21 Adams & Barnes
-
James Oh

Buyer's Agent in 2012
James Oh
All Merits Realty
(562) 368-8600
13 Total Sales
Map
Source: California Regional Multiple Listing Service (CRMLS)
MLS Number: A12038467
APN: 8125-053-018
- 11422 Ridgegate Dr
- 11537 Moonridge Rd
- 11951 Rustic Hill Dr
- 11338 Ridgegate Dr
- 11506 Sierra Sky Dr
- 12638 Carinthia Dr
- 11837 Rideout Way
- 4512 Workman Mill Rd Unit 128
- 4140 Workman Mill Rd Unit 94
- 4140 Workman Mill Rd Unit 78
- 4140 Workman Mill Rd Unit 231
- 4140 Workman Mill Rd Unit 26
- 4140 Workman Mill Rd Unit 286
- 4140 Workman Mill Rd Unit 100
- 5643 Panorama Dr
- 5655 Pickering Ave
- 5307 Woodward Ln
- 12831 Stardell St
- 0 N Circle Dr Unit PF25189772
- 3888 Workman Mills
