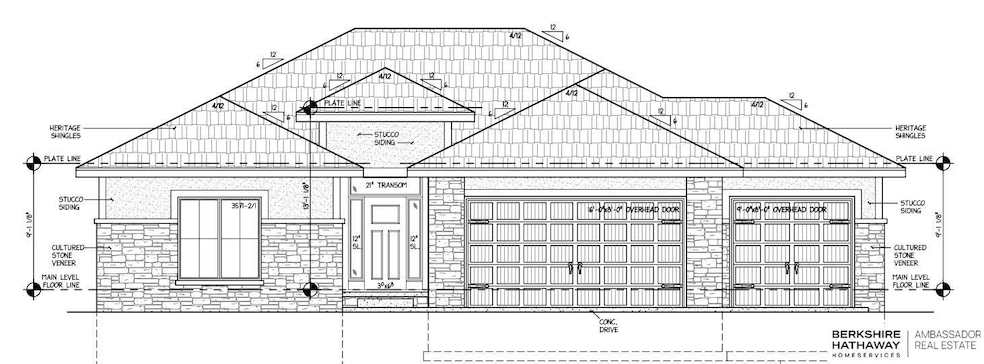4807 N 192nd St Elkhorn, NE 68022
Estimated payment $4,661/month
Total Views
193
4
Beds
3
Baths
3,146
Sq Ft
$265
Price per Sq Ft
Highlights
- Under Construction
- Freestanding Bathtub
- Wood Flooring
- Hillrise Elementary School Rated A
- Ranch Style House
- High Ceiling
About This Home
New construction, maintenance-free villa in Indian Creek Estates WITH an elevator! This ranch-style home features an open floor plan with soaring ceilings and hardwood floors. In the kitchen, you'll find a gas range, double ovens, granite countertops, and a walk-in pantry. The primary suite is complete with double sinks, heated tile floors, a freestanding tub, and a walk-in closet with a built-in dresser. The lower level is perfect for entertaining with a rec room, game room, wet bar, and a stunning temperature-controlled wine cellar. HOA fee includes lawn care and snow removal.
Home Details
Home Type
- Single Family
Est. Annual Taxes
- $724
Year Built
- Built in 2025 | Under Construction
Lot Details
- 0.33 Acre Lot
- Lot Dimensions are 77.52 x 169.29 x 94.34 x 169.36
- Partially Fenced Property
- Sprinkler System
HOA Fees
- $200 Monthly HOA Fees
Parking
- 3 Car Attached Garage
- Garage Drain
- Garage Door Opener
Home Design
- Ranch Style House
- Villa
- Concrete Perimeter Foundation
Interior Spaces
- Elevator
- Wet Bar
- High Ceiling
- Gas Fireplace
- Partially Finished Basement
- Basement Window Egress
Kitchen
- Double Oven
- Cooktop
- Microwave
- Dishwasher
- Disposal
Flooring
- Wood
- Carpet
- Ceramic Tile
Bedrooms and Bathrooms
- 4 Bedrooms
- Dual Sinks
- Freestanding Bathtub
- Shower Only
Outdoor Features
- Covered Patio or Porch
Schools
- Hillrise Elementary School
- Elkhorn Middle School
- Elkhorn High School
Utilities
- Humidifier
- Forced Air Heating and Cooling System
- Heating System Uses Natural Gas
Community Details
- Association fees include ground maintenance, snow removal, common area maintenance, trash
- Built by Quest Custom Homes
- Indian Creek Reserve Subdivision
Listing and Financial Details
- Assessor Parcel Number 1415810112
Map
Create a Home Valuation Report for This Property
The Home Valuation Report is an in-depth analysis detailing your home's value as well as a comparison with similar homes in the area
Home Values in the Area
Average Home Value in this Area
Tax History
| Year | Tax Paid | Tax Assessment Tax Assessment Total Assessment is a certain percentage of the fair market value that is determined by local assessors to be the total taxable value of land and additions on the property. | Land | Improvement |
|---|---|---|---|---|
| 2025 | $724 | $57,000 | $57,000 | -- |
| 2024 | $815 | $44,400 | $44,400 | -- |
| 2023 | $815 | $38,000 | $38,000 | -- |
| 2022 | $1,055 | $44,400 | $44,400 | $0 |
| 2021 | $1,164 | $47,900 | $47,900 | $0 |
| 2020 | $941 | $38,000 | $38,000 | $0 |
Source: Public Records
Property History
| Date | Event | Price | List to Sale | Price per Sq Ft |
|---|---|---|---|---|
| 11/10/2025 11/10/25 | For Sale | $835,000 | -- | $265 / Sq Ft |
Source: Great Plains Regional MLS
Purchase History
| Date | Type | Sale Price | Title Company |
|---|---|---|---|
| Warranty Deed | $134,000 | None Listed On Document |
Source: Public Records
Mortgage History
| Date | Status | Loan Amount | Loan Type |
|---|---|---|---|
| Open | $100,000 | New Conventional |
Source: Public Records
Source: Great Plains Regional MLS
MLS Number: 22532325
APN: 1415-8101-12
Nearby Homes
- 4623 N 192nd Ave
- 5357 N 191st St
- 5413 N 191st St
- 21438 Larimore St
- 18808 Boyd St
- 18817 Ogden St
- 18821 Ogden St
- 18813 Ogden St
- 4314 N 185th St
- 19211 Sahler St
- 18821 Ogden St
- 18809 Ogden St
- 18805 Ogden St
- 18719 Ogden St
- 18715 Ogden St
- 18711 Ogden St
- 18707 Ogden St
- 5401 N 190th St
- 18806 Ogden St
- 18810 Ogden St
- 19111 Grand Ave
- 18801 Ogden St
- 3555 N 185th Ct
- 3535 Piney Creek Dr
- 3132 N 186 Plaza
- 19910 Lake Plaza
- 19312 Grant Plaza
- 20862 T Plaza
- 17551 Pinkney St
- 20939 Ellison Ave
- 5406 N 186th St
- 5515 N Hws Cleveland Blvd
- 3333 N 212th St
- 2302 N 204th St
- 2120 N Main St
- 1702 N 205th St
- 1010 N 192nd Ct
- 1805 N 207th St
- 16255 Emmet Plaza
- 16468 Yates St

