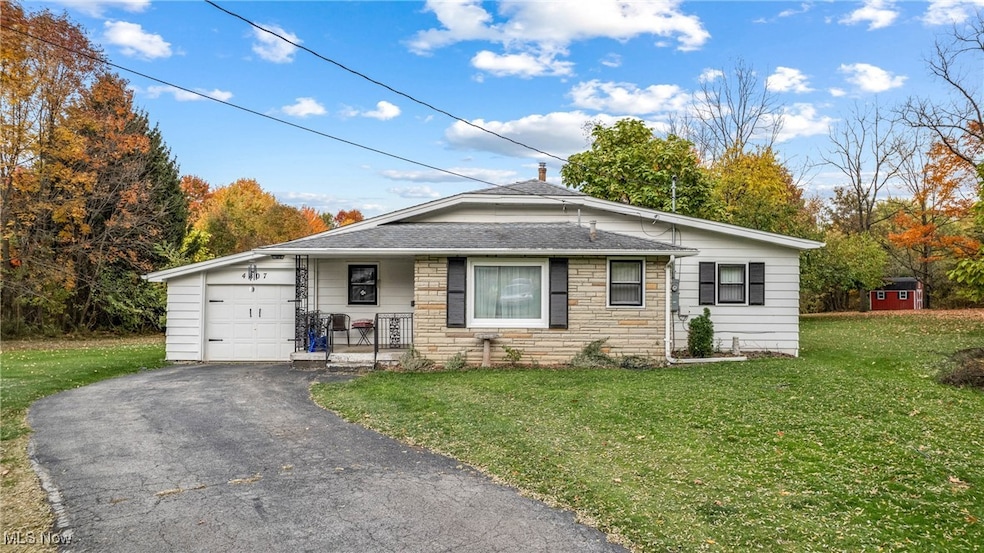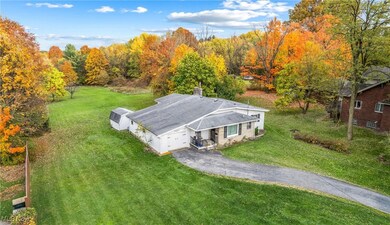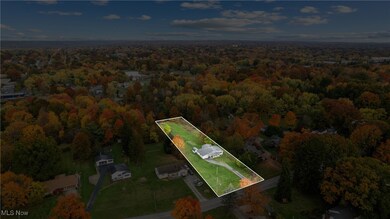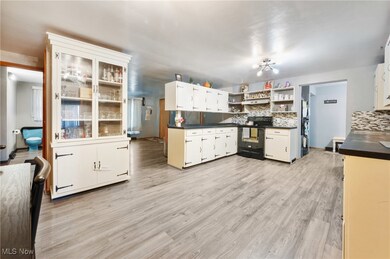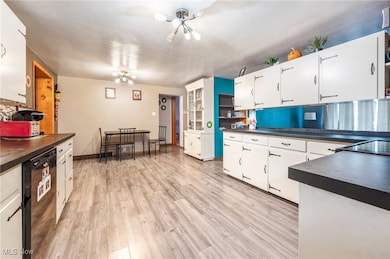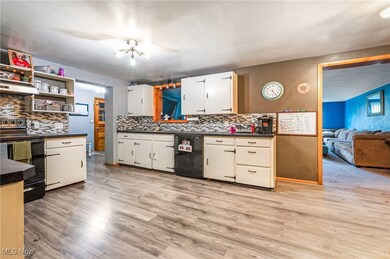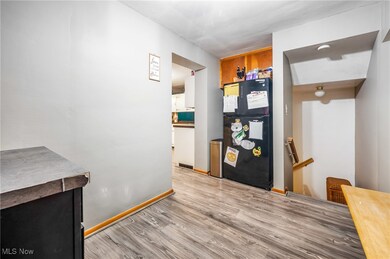
4807 Simon Rd Youngstown, OH 44512
Highlights
- 0.95 Acre Lot
- Traditional Architecture
- 1 Car Attached Garage
- Robinwood Lane Elementary School Rated A
- No HOA
- Forced Air Heating and Cooling System
About This Home
As of December 2024Welcome To This Charming Three Bedroom Home Situated on Nearly an Acre in Boardman School District. This Inviting Property Offers a Blend of Classic Style and Thoughtful Updates for Those Seeking a Balance of Comfort and Function. Inside You Will Find a Cozy Layout with Room to Personalize, Perfect for Anyone to Make it Their Own. You Will Notice the Functional and Unique Built In Cupboards and China Cabinet Adding Charm and Character to the Home. The One Car Heated Garage Features an Attached 20x5 Workshop Ideal for the Woodworking Enthusiast or Hobbyist. With a Large Yard, There is Ample Space for Outdoor Activities, Gardening, or Even Future Expansion. Don't Miss the Unique Opportunity to Enjoy a Spacious Lot and A Welcoming Home with Practical Amenities in a Desirable Location.
Last Agent to Sell the Property
Berkshire Hathaway HomeServices Stouffer Realty Brokerage Email: kerryleeman@stoufferrealty.com 330-232-1013 License #2015000721 Listed on: 10/24/2024

Co-Listed By
Berkshire Hathaway HomeServices Stouffer Realty Brokerage Email: kerryleeman@stoufferrealty.com 330-232-1013 License #2020008404
Last Buyer's Agent
Berkshire Hathaway HomeServices Stouffer Realty License #2016003093

Home Details
Home Type
- Single Family
Est. Annual Taxes
- $1,231
Year Built
- Built in 1970
Lot Details
- 0.95 Acre Lot
Parking
- 1 Car Attached Garage
Home Design
- Traditional Architecture
- Block Foundation
- Fiberglass Roof
- Asphalt Roof
- Aluminum Siding
- Stone Siding
Interior Spaces
- 1,250 Sq Ft Home
- 1-Story Property
Kitchen
- Range
- Dishwasher
Bedrooms and Bathrooms
- 3 Main Level Bedrooms
- 1 Full Bathroom
Basement
- Partial Basement
- Laundry in Basement
Utilities
- Forced Air Heating and Cooling System
- Heating System Uses Gas
Community Details
- No Home Owners Association
- Robert Palmer 1 Subdivision
Listing and Financial Details
- Assessor Parcel Number 29-013-0-033.00-0
Ownership History
Purchase Details
Home Financials for this Owner
Home Financials are based on the most recent Mortgage that was taken out on this home.Purchase Details
Home Financials for this Owner
Home Financials are based on the most recent Mortgage that was taken out on this home.Purchase Details
Home Financials for this Owner
Home Financials are based on the most recent Mortgage that was taken out on this home.Purchase Details
Similar Homes in the area
Home Values in the Area
Average Home Value in this Area
Purchase History
| Date | Type | Sale Price | Title Company |
|---|---|---|---|
| Warranty Deed | $130,000 | None Listed On Document | |
| Warranty Deed | $38,500 | Attorney | |
| Certificate Of Transfer | -- | Attorney | |
| Deed | -- | -- |
Mortgage History
| Date | Status | Loan Amount | Loan Type |
|---|---|---|---|
| Closed | $50,000 | Construction | |
| Open | $123,500 | New Conventional | |
| Previous Owner | $36,575 | New Conventional |
Property History
| Date | Event | Price | Change | Sq Ft Price |
|---|---|---|---|---|
| 12/04/2024 12/04/24 | Sold | $130,000 | -13.3% | $104 / Sq Ft |
| 11/06/2024 11/06/24 | Pending | -- | -- | -- |
| 10/24/2024 10/24/24 | For Sale | $150,000 | +289.6% | $120 / Sq Ft |
| 06/16/2015 06/16/15 | Sold | $38,500 | +10.0% | $39 / Sq Ft |
| 04/22/2015 04/22/15 | Pending | -- | -- | -- |
| 04/13/2015 04/13/15 | For Sale | $35,000 | -- | $36 / Sq Ft |
Tax History Compared to Growth
Tax History
| Year | Tax Paid | Tax Assessment Tax Assessment Total Assessment is a certain percentage of the fair market value that is determined by local assessors to be the total taxable value of land and additions on the property. | Land | Improvement |
|---|---|---|---|---|
| 2024 | $1,248 | $24,170 | $7,190 | $16,980 |
| 2023 | $1,232 | $24,170 | $7,190 | $16,980 |
| 2022 | $1,406 | $21,200 | $7,010 | $14,190 |
| 2021 | $1,407 | $21,200 | $7,010 | $14,190 |
| 2020 | $1,433 | $21,200 | $7,010 | $14,190 |
| 2019 | $1,351 | $17,240 | $5,700 | $11,540 |
| 2018 | $1,135 | $17,240 | $5,700 | $11,540 |
| 2017 | $1,112 | $17,240 | $5,700 | $11,540 |
| 2016 | $1,178 | $18,100 | $6,370 | $11,730 |
| 2015 | $607 | $18,100 | $6,370 | $11,730 |
| 2014 | $609 | $18,100 | $6,370 | $11,730 |
| 2013 | $602 | $18,100 | $6,370 | $11,730 |
Agents Affiliated with this Home
-
Kerry Leeman

Seller's Agent in 2024
Kerry Leeman
BHHS Northwood
(330) 232-1013
15 in this area
71 Total Sales
-
Amy Watkins

Seller Co-Listing Agent in 2024
Amy Watkins
BHHS Northwood
(330) 774-4572
19 in this area
77 Total Sales
-
Sylvia DeVito

Buyer's Agent in 2024
Sylvia DeVito
BHHS Northwood
(330) 720-7899
4 in this area
74 Total Sales
-

Seller's Agent in 2015
Paul Basinger
Deleted Agent
(330) 540-6582
-
J
Seller Co-Listing Agent in 2015
Julie Cerneka
Deleted Agent
Map
Source: MLS Now
MLS Number: 5080358
APN: 29-013-0-033.00-0
- 726 Orlo Ln
- 0 Cranberry Creek Unit 5119666
- 0 Cranberry Creek Unit 5119706
- 0 Cranberry Creek Unit 5119708
- 425 Tudor Ln
- 0 Madonda St
- 460 Annawan Ln
- 0 Cranberry Ln Unit 5119685
- 0 Cranberry Ln Unit 5119702
- 0 Mulberry Ln Unit 5119623
- 0 Indianola Rd
- 420 Afton Ave
- 688 Cook Ave
- 1517 Thalia Ave
- 1555 Country Club Ave
- 4804 Grover Dr
- 388 Meadowbrook Ave
- 220 Indianola Rd
- 250 Erskine Ave
- 187 Clifton Dr
