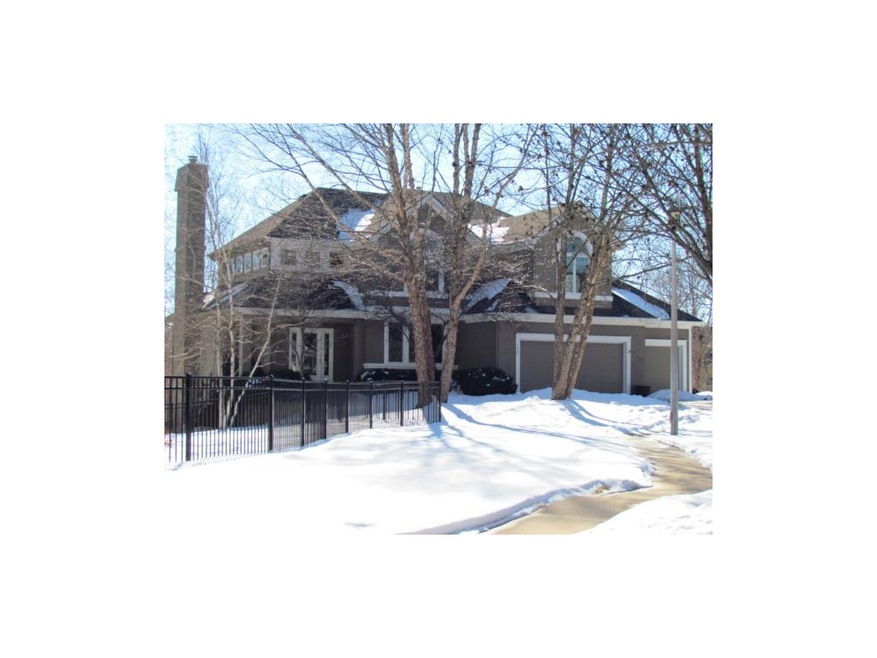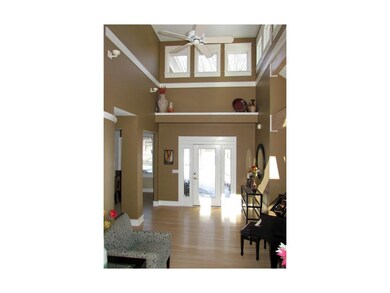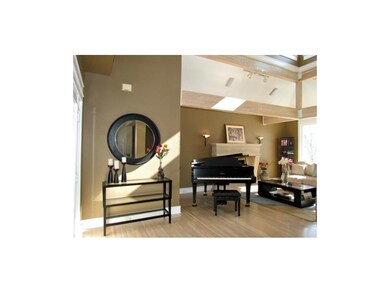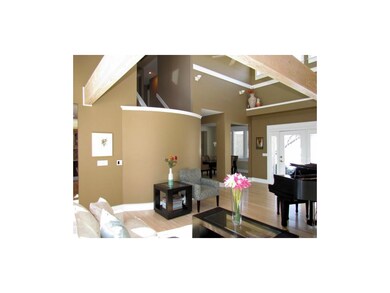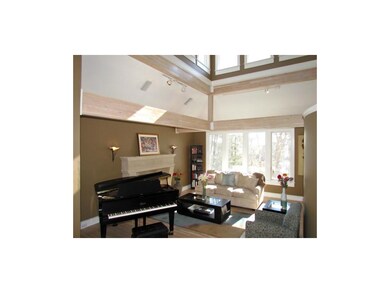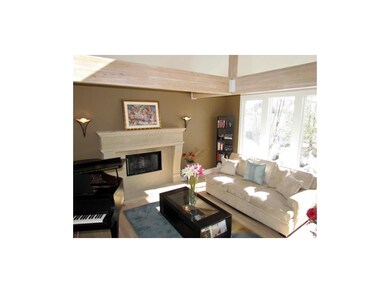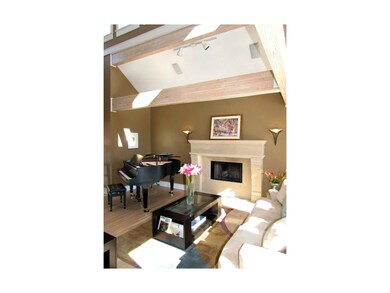
4807 W 139th Terrace Overland Park, KS 66224
Estimated Value: $662,197 - $736,000
Highlights
- Deck
- Living Room with Fireplace
- Vaulted Ceiling
- Overland Trail Elementary School Rated A
- Recreation Room
- Traditional Architecture
About This Home
As of March 2014Refreshing custom design, custom built home w/too many unique features to list! Quality style throughout: Silestone countertops, Wolf-5-Burner gas range, double ovens, kitchen island, cstm solar shades, tinted skylights, cathedral/vaulted ceilings, bsmt bar w/blt-ins, bsmt bed includes fireplace, rare walkout w/2 patios, new deck, new garage flr! Waiting on relocation for signatures. Sellers have accepted a solid offer.
Last Agent to Sell the Property
BHG Kansas City Homes License #SP00232249 Listed on: 02/13/2014

Last Buyer's Agent
Mary Edwards
BHG Kansas City Homes License #SP00032767
Home Details
Home Type
- Single Family
Est. Annual Taxes
- $4,813
Year Built
- Built in 1996
Lot Details
- 0.36 Acre Lot
- Cul-De-Sac
- Level Lot
- Sprinkler System
- Many Trees
HOA Fees
- $53 Monthly HOA Fees
Parking
- 3 Car Attached Garage
- Garage Door Opener
Home Design
- Traditional Architecture
- Composition Roof
- Stucco
Interior Spaces
- 4,003 Sq Ft Home
- Wet Bar: All Carpet, Built-in Features, Shades/Blinds, Wet Bar, Ceiling Fan(s), Fireplace, Cathedral/Vaulted Ceiling, Hardwood, Kitchen Island, Pantry, Skylight(s)
- Built-In Features: All Carpet, Built-in Features, Shades/Blinds, Wet Bar, Ceiling Fan(s), Fireplace, Cathedral/Vaulted Ceiling, Hardwood, Kitchen Island, Pantry, Skylight(s)
- Vaulted Ceiling
- Ceiling Fan: All Carpet, Built-in Features, Shades/Blinds, Wet Bar, Ceiling Fan(s), Fireplace, Cathedral/Vaulted Ceiling, Hardwood, Kitchen Island, Pantry, Skylight(s)
- Skylights
- Shades
- Plantation Shutters
- Drapes & Rods
- Mud Room
- Family Room
- Living Room with Fireplace
- 2 Fireplaces
- Formal Dining Room
- Recreation Room
- Workshop
- Fire and Smoke Detector
Kitchen
- Double Oven
- Gas Oven or Range
- Built-In Range
- Down Draft Cooktop
- Dishwasher
- Kitchen Island
- Granite Countertops
- Laminate Countertops
- Disposal
Flooring
- Wood
- Wall to Wall Carpet
- Linoleum
- Laminate
- Stone
- Ceramic Tile
- Luxury Vinyl Plank Tile
- Luxury Vinyl Tile
Bedrooms and Bathrooms
- 5 Bedrooms
- Cedar Closet: All Carpet, Built-in Features, Shades/Blinds, Wet Bar, Ceiling Fan(s), Fireplace, Cathedral/Vaulted Ceiling, Hardwood, Kitchen Island, Pantry, Skylight(s)
- Walk-In Closet: All Carpet, Built-in Features, Shades/Blinds, Wet Bar, Ceiling Fan(s), Fireplace, Cathedral/Vaulted Ceiling, Hardwood, Kitchen Island, Pantry, Skylight(s)
- Double Vanity
- Bathtub with Shower
Laundry
- Laundry on main level
- Sink Near Laundry
Finished Basement
- Walk-Out Basement
- Basement Fills Entire Space Under The House
- Fireplace in Basement
- Bedroom in Basement
Outdoor Features
- Deck
- Enclosed patio or porch
Schools
- Overland Trail Elementary School
- Blue Valley North High School
Additional Features
- City Lot
- Central Heating and Cooling System
Listing and Financial Details
- Exclusions: 2nd wtrhtr, bsmt ice
- Assessor Parcel Number NP85130000 0186
Community Details
Overview
- Association fees include management, trash pick up
- Timbers Edge Subdivision
Recreation
- Community Pool
Ownership History
Purchase Details
Home Financials for this Owner
Home Financials are based on the most recent Mortgage that was taken out on this home.Purchase Details
Home Financials for this Owner
Home Financials are based on the most recent Mortgage that was taken out on this home.Similar Homes in Overland Park, KS
Home Values in the Area
Average Home Value in this Area
Purchase History
| Date | Buyer | Sale Price | Title Company |
|---|---|---|---|
| Wilkie Paul A | -- | Chicago Title | |
| Adamson Virgil | -- | Chicago Title Ins Co |
Mortgage History
| Date | Status | Borrower | Loan Amount |
|---|---|---|---|
| Open | Wilkie Paul A | $307,600 | |
| Previous Owner | Adamson Virgil | $290,000 | |
| Previous Owner | Adamson Virgil | $296,000 | |
| Previous Owner | Adamson Virgil | $300,000 | |
| Previous Owner | Adamson Virgil | $306,400 | |
| Previous Owner | Beatty Bruce H | $300,000 | |
| Previous Owner | Beatty Bruce H | $81,000 |
Property History
| Date | Event | Price | Change | Sq Ft Price |
|---|---|---|---|---|
| 03/24/2014 03/24/14 | Sold | -- | -- | -- |
| 02/20/2014 02/20/14 | Pending | -- | -- | -- |
| 02/14/2014 02/14/14 | For Sale | $384,500 | -- | $96 / Sq Ft |
Tax History Compared to Growth
Tax History
| Year | Tax Paid | Tax Assessment Tax Assessment Total Assessment is a certain percentage of the fair market value that is determined by local assessors to be the total taxable value of land and additions on the property. | Land | Improvement |
|---|---|---|---|---|
| 2024 | $6,669 | $64,929 | $13,125 | $51,804 |
| 2023 | $6,483 | $62,158 | $13,125 | $49,033 |
| 2022 | $5,801 | $54,660 | $13,125 | $41,535 |
| 2021 | $6,033 | $53,981 | $11,409 | $42,572 |
| 2020 | $5,973 | $53,084 | $9,125 | $43,959 |
| 2019 | $6,084 | $52,923 | $6,522 | $46,401 |
| 2018 | $5,801 | $49,462 | $6,522 | $42,940 |
| 2017 | $5,507 | $46,127 | $6,522 | $39,605 |
| 2016 | $5,262 | $44,045 | $6,522 | $37,523 |
| 2015 | $5,273 | $43,942 | $6,522 | $37,420 |
| 2013 | -- | $40,710 | $6,522 | $34,188 |
Agents Affiliated with this Home
-
Tegan Verzani
T
Seller's Agent in 2014
Tegan Verzani
BHG Kansas City Homes
(913) 345-3000
5 in this area
11 Total Sales
-
M
Buyer's Agent in 2014
Mary Edwards
BHG Kansas City Homes
Map
Source: Heartland MLS
MLS Number: 1867725
APN: NP85130000-0186
- 14160 Juniper St
- 13614 Granada Dr
- 13611 Granada Dr
- 13630 Granada Dr
- 4507 W 137th St
- 13610 Granada Dr
- 13622 Granada Dr
- 13602 Granada Dr
- 13619 Granada Dr
- 4419 W 137th St
- 3809 W 138th St
- 3811 W 138th St
- 4606 W 136th St
- 14008 Nicklaus Dr
- 13614 Fontana St
- 4418 W 136th Terrace
- 4403 W 136th Terrace
- 4603 W 136th St
- 4410 W 136th Terrace
- 4610 W 136th St
- 4807 W 139th Terrace
- 4811 W 139th Terrace
- 13964 Linden St
- 13929 Briar Dr
- 13960 Linden St
- 4804 W 140th St
- 13968 Linden St
- 13925 Briar Dr
- 13933 Briar Dr
- 4818 W 139th Terrace
- 13937 Briar Dr
- 13921 Briar Dr
- 4808 W 140th St
- 4810 W 139th Terrace
- 4814 W 139th Terrace
- 13917 Briar Dr
- 4806 W 139th Terrace
- 13941 Briar Dr
- 13961 Linden St
- 13965 Linden St
