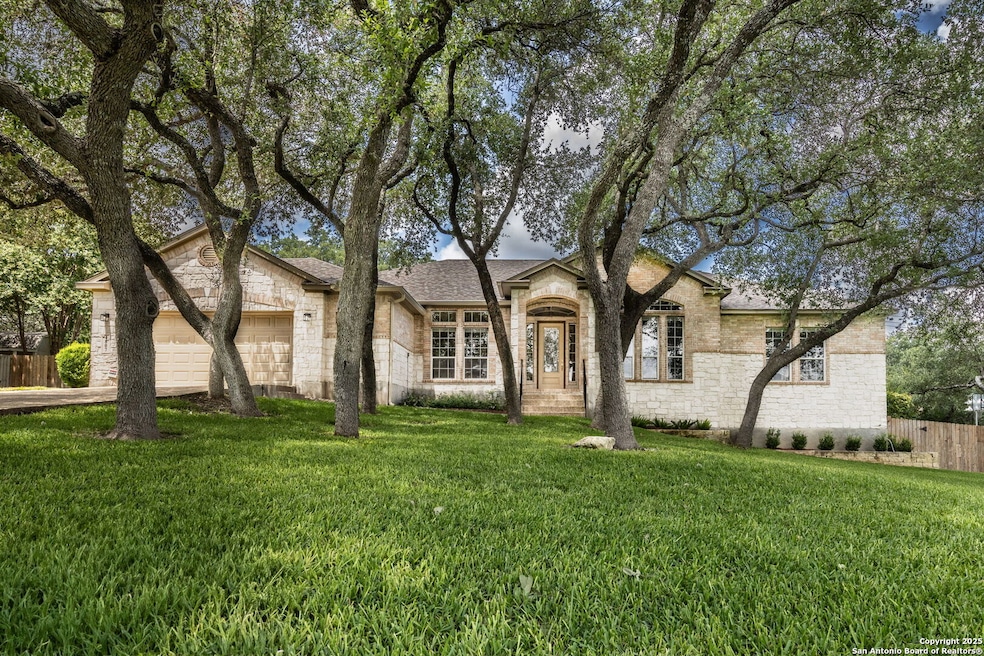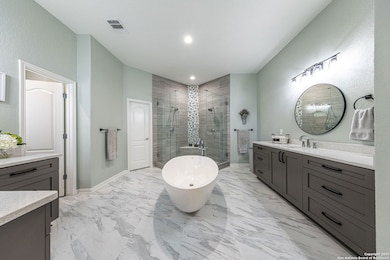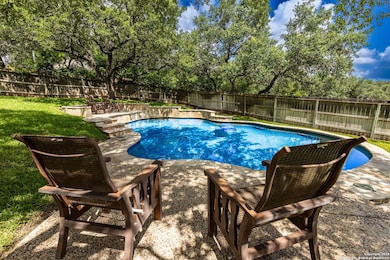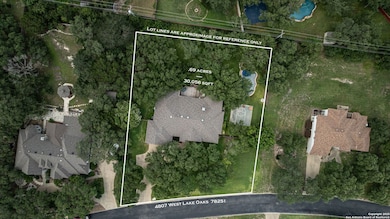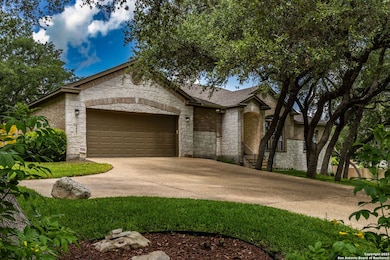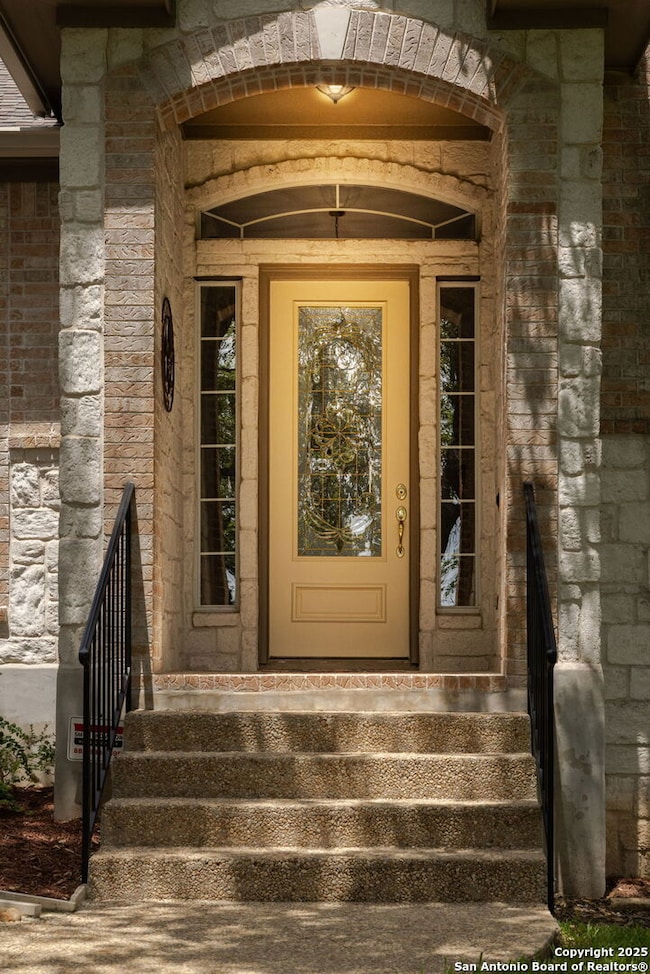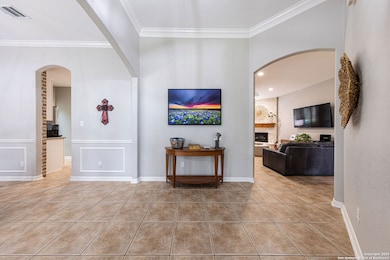
4807 W Lake Oaks San Antonio, TX 78251
Westover Hills NeighborhoodEstimated payment $4,318/month
Highlights
- Hot Property
- Private Pool
- Mature Trees
- Raba Elementary School Rated A-
- 0.69 Acre Lot
- Deck
About This Home
Welcome to 4807 W Lake Oaks in the Estates of Westover Hills, an exclusive gated community of just 85 custom homes, where serene streets, mature oaks, and oversized lots offer a peaceful lifestyle without sacrificing the everyday conveniences of Northwest San Antonio. This stunning 1-story Whitestone Custom Home sits on a sprawling 0.69 acre lot (just a handful of neighbors down from the cul-de-sac!), shaded by over 80 mature oaks and even features a sparkling Keith Zars custom pool. This lovingly maintained, four-sided masonry home features nearly 3,100 sq ft of open concept living space with 4 generously sized bedrooms, 2.5 bathrooms, and a spacious 13' x 13' dedicated office. The fully remodeled primary suite is a true sanctuary with tall ceilings and a spa-like bath featuring a massive, oversized shower, a large standalone soaking tub, two vanities and a huge walk-in closet with 2 linen closets for added storage. The kitchen boasts beautiful white cabinets with newer stainless steel GE appliances (installed in 2024), GAS cooking, ample cabinet space, and a walk-in pantry. Each guest bedroom is well-sized for larger furniture and have large walk-in closets for tons of storage. The office has beautiful French doors and large windows that bring in lots of natural light to help make working from home that much more enjoyable. Additional thoughtful upgrades include beautiful plantation shutters, recessed lighting, upgraded light fixtures, new ceiling fans, tile flooring throughout the main living areas and fresh, plush carpet in the bedrooms. The laundry room with the new utility sink serves as the perfect mud room between the kitchen space and the garage. Two efficient HVAC systems keep things cool year-round, while the oversized garage offers space for a workshop or home gym. With upgraded attic stairs, your abundant storage continues over the garage. Outside, you'll enjoy an entertainer's dream with a stunning covered patio with a ceiling fan, an expansive Tigerwood deck (upgraded exotic hardwood) and a lush yard maintained through a sprinkler system and shaded by beautifully manicured oaks. You also have your own basketball court and an additional shed for even more storage space. The home is pre-wired for a security system; the on-site septic system has nearly a year remaining on the existing septic service contract and the pool has a transferable pool equipment warranty to give you added peace of mind. Enjoy this beautiful home in a peaceful neighborhood where you often see your neighbors walking their dogs or jogging peacefully while being only minutes to Loop 1604, Hwy 151, 410, and convenient access to HEB, Target, Home Depot, SeaWorld, local parks and a variety of dining options. This is a true HIDDEN GEM and a 'must see' that will not last long! Schedule your showing today to imagine settling in, growing roots and enjoying the best of custom comfort in San Antonio.
Home Details
Home Type
- Single Family
Est. Annual Taxes
- $12,822
Year Built
- Built in 2002
Lot Details
- 0.69 Acre Lot
- Lot Dimensions: 164
- Fenced
- Sprinkler System
- Mature Trees
HOA Fees
- $64 Monthly HOA Fees
Home Design
- Brick Exterior Construction
- Slab Foundation
- Composition Roof
- Masonry
Interior Spaces
- 3,097 Sq Ft Home
- Property has 1 Level
- Ceiling Fan
- Double Pane Windows
- Window Treatments
- Living Room with Fireplace
- Combination Dining and Living Room
Kitchen
- Eat-In Kitchen
- Walk-In Pantry
- Self-Cleaning Oven
- Gas Cooktop
- Stove
- Microwave
- Ice Maker
- Dishwasher
- Solid Surface Countertops
- Disposal
Flooring
- Carpet
- Ceramic Tile
Bedrooms and Bathrooms
- 4 Bedrooms
- Walk-In Closet
Laundry
- Laundry Room
- Laundry on main level
- Laundry in Kitchen
- Washer Hookup
Home Security
- Prewired Security
- Fire and Smoke Detector
Parking
- 2 Car Attached Garage
- Garage Door Opener
Accessible Home Design
- Grab Bar In Bathroom
- Wheelchair Adaptable
- Flooring Modification
- Vehicle Transfer Area
Eco-Friendly Details
- ENERGY STAR Qualified Equipment
Outdoor Features
- Private Pool
- Deck
- Covered patio or porch
- Outdoor Storage
- Rain Gutters
Schools
- Raba Elementary School
- Zachry Hb Middle School
- Warren High School
Utilities
- Central Heating and Cooling System
- Heating System Uses Natural Gas
- Programmable Thermostat
- Septic System
- Phone Available
- Cable TV Available
Listing and Financial Details
- Legal Lot and Block 83 / 1
- Assessor Parcel Number 176390010830
- Seller Concessions Offered
Community Details
Overview
- $250 HOA Transfer Fee
- Estates Of Westover Hills HOA
- Built by Whitestone Custom Homes
- Estates Of Westover Subdivision
- Mandatory home owners association
Security
- Controlled Access
Map
Home Values in the Area
Average Home Value in this Area
Tax History
| Year | Tax Paid | Tax Assessment Tax Assessment Total Assessment is a certain percentage of the fair market value that is determined by local assessors to be the total taxable value of land and additions on the property. | Land | Improvement |
|---|---|---|---|---|
| 2023 | $9,028 | $532,400 | $113,910 | $436,090 |
| 2022 | $11,981 | $484,000 | $70,930 | $427,070 |
| 2021 | $11,280 | $440,000 | $64,620 | $376,380 |
| 2020 | $11,367 | $400,000 | $60,410 | $339,590 |
| 2019 | $10,924 | $407,792 | $60,410 | $365,620 |
| 2018 | $9,937 | $370,720 | $60,410 | $310,310 |
| 2017 | $10,123 | $376,970 | $60,230 | $316,740 |
| 2016 | $9,826 | $365,916 | $60,230 | $314,490 |
| 2015 | $7,953 | $332,651 | $60,230 | $317,900 |
| 2014 | $7,953 | $302,410 | $0 | $0 |
Property History
| Date | Event | Price | Change | Sq Ft Price |
|---|---|---|---|---|
| 07/16/2025 07/16/25 | For Sale | $575,000 | -- | $186 / Sq Ft |
Purchase History
| Date | Type | Sale Price | Title Company |
|---|---|---|---|
| Vendors Lien | -- | First American San Antonio | |
| Vendors Lien | -- | -- | |
| Vendors Lien | -- | -- | |
| Vendors Lien | -- | -- |
Mortgage History
| Date | Status | Loan Amount | Loan Type |
|---|---|---|---|
| Open | $240,070 | New Conventional | |
| Closed | $265,320 | Purchase Money Mortgage | |
| Closed | $49,747 | Purchase Money Mortgage | |
| Previous Owner | $226,400 | Purchase Money Mortgage | |
| Previous Owner | $247,260 | Unknown | |
| Previous Owner | $253,600 | Construction | |
| Previous Owner | $292,591 | Construction | |
| Closed | $56,600 | No Value Available |
About the Listing Agent
Diana's Other Listings
Source: San Antonio Board of REALTORS®
MLS Number: 1884378
APN: 17639-001-0830
- 9706 Barons Creek
- 4714 River Rock
- 4722 Ranchers Ridge
- 9911 Alexa Place
- 9806 Great Basin
- 9878 Lauren Mist
- 9830 Lauren Mist
- 9911 Great Basin
- 4931 Roan Brook
- 4838 Roan Brook
- 9718 Cameron Creek
- 4714 Del Mar Trail
- 9911 Sable Arrow
- 4130 Luckenbach Rd
- 5615 Camry Springs
- 5510 Camry Springs
- 5107 Gemsbuck Chase
- 4110 Buffalo Bayou Rd
- 4114 Luckenbach Rd
- 9955 Sable Arrow
- 9938 Lauren Mist
- 4946 Roan Brook
- 9726 Astin Place
- 10148 Culebra Rd
- 9140 Timber Path Unit 1301
- 9140 Timber Path Unit 2202
- 9140 Timber Path Unit 3904
- 9603 Sekula Dr
- 9426 Arcadia Creek
- 4103 Rogers Rd
- 9539 Celine Dr
- 9702 Hidden Ledge
- 5814 Cliffmont Dr
- 9515 Woodland Hills
- 9238 Ridge Branch St
- 5219 Rogers Rd
- 9503 Elm Glen
- 9731 Hidden Brook
- 3018 Hanfro Way
- 9739 Hidden Brook
