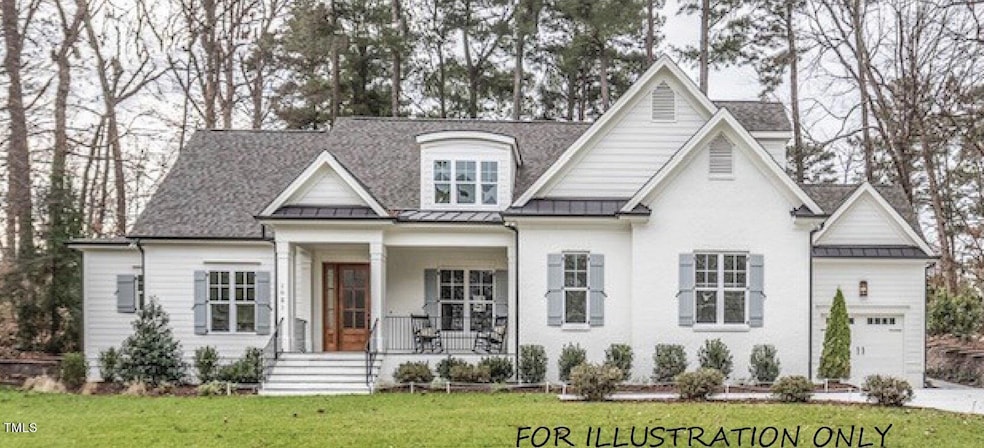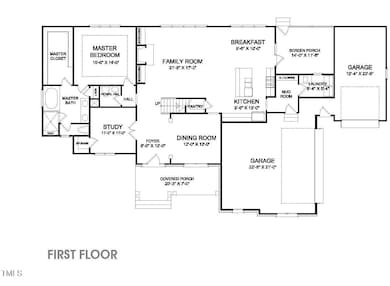PENDING
NEW CONSTRUCTION
$110K PRICE DROP
4808 Glen Forest Dr Raleigh, NC 27612
Crabtree NeighborhoodEstimated payment $7,673/month
Total Views
8,766
3
Beds
4
Baths
3,064
Sq Ft
$454
Price per Sq Ft
Highlights
- New Construction
- Craftsman Architecture
- Main Floor Primary Bedroom
- Stough Elementary School Rated A-
- Wood Flooring
- Bonus Room
About This Home
Build with Award Winning MBM Builders on Quiet .4 Acre Lot in Glen Forest! Custom Turnkey Opportunity! 3 Car Garage! 1st Floor Master & Study! HWDs Thru Main Living! Kit:Quartz Ctops, Cstm Cabinets, Center Island w/Breakfast Bar, SS Appliances & Walk in Pantry! Open to Breakfast Nook! Master: w/Foyer Entry & Walk in Closet! MBath: Tile Floor, Dual Vanity w/Quartz, Walk in Shower, Soaking Tub! FamRoom: Gas Log FP w/Cstm Blt Ins & Access to Covered Porch! Upstairs Recreational Room & Secondary Rooms!
Home Details
Home Type
- Single Family
Est. Annual Taxes
- $3,963
Year Built
- Built in 2025 | New Construction
Lot Details
- 0.4 Acre Lot
- Landscaped with Trees
- Property is zoned R-4
Parking
- 3 Car Attached Garage
- Front Facing Garage
- Side Facing Garage
- Private Driveway
Home Design
- Home is estimated to be completed on 1/31/26
- Craftsman Architecture
- Brick Exterior Construction
- Raised Foundation
- Frame Construction
- Architectural Shingle Roof
- Low Volatile Organic Compounds (VOC) Products or Finishes
Interior Spaces
- 3,064 Sq Ft Home
- 2-Story Property
- Smooth Ceilings
- High Ceiling
- Gas Log Fireplace
- Entrance Foyer
- Family Room with Fireplace
- Breakfast Room
- Dining Room
- Home Office
- Bonus Room
- Screened Porch
- Utility Room
Kitchen
- Eat-In Kitchen
- Self-Cleaning Oven
- Range Hood
- Microwave
- Plumbed For Ice Maker
- Dishwasher
- Granite Countertops
- Quartz Countertops
Flooring
- Wood
- Carpet
- Tile
Bedrooms and Bathrooms
- 3 Bedrooms
- Primary Bedroom on Main
- Walk-In Closet
- Bathtub with Shower
- Shower Only in Primary Bathroom
Laundry
- Laundry Room
- Laundry on main level
Eco-Friendly Details
- Energy-Efficient Thermostat
- No or Low VOC Paint or Finish
Outdoor Features
- Rain Gutters
Schools
- Stough Elementary School
- Oberlin Middle School
- Broughton High School
Utilities
- Forced Air Heating and Cooling System
- Electric Water Heater
Community Details
- No Home Owners Association
- Built by MBM Builders, Inc.
- Glen Forest Subdivision
Map
Create a Home Valuation Report for This Property
The Home Valuation Report is an in-depth analysis detailing your home's value as well as a comparison with similar homes in the area
Home Values in the Area
Average Home Value in this Area
Tax History
| Year | Tax Paid | Tax Assessment Tax Assessment Total Assessment is a certain percentage of the fair market value that is determined by local assessors to be the total taxable value of land and additions on the property. | Land | Improvement |
|---|---|---|---|---|
| 2025 | $3,963 | $452,169 | $300,000 | $152,169 |
| 2024 | $3,947 | $452,169 | $300,000 | $152,169 |
| 2023 | $3,057 | $278,578 | $125,000 | $153,578 |
| 2022 | $2,841 | $278,578 | $125,000 | $153,578 |
| 2021 | $2,731 | $278,578 | $125,000 | $153,578 |
| 2020 | $2,681 | $278,578 | $125,000 | $153,578 |
| 2019 | $2,657 | $227,515 | $110,000 | $117,515 |
| 2018 | $2,506 | $227,515 | $110,000 | $117,515 |
| 2017 | $2,387 | $227,515 | $110,000 | $117,515 |
| 2016 | $2,338 | $227,515 | $110,000 | $117,515 |
| 2015 | $2,131 | $203,860 | $104,000 | $99,860 |
| 2014 | $2,022 | $203,860 | $104,000 | $99,860 |
Source: Public Records
Property History
| Date | Event | Price | Change | Sq Ft Price |
|---|---|---|---|---|
| 04/02/2025 04/02/25 | Pending | -- | -- | -- |
| 04/02/2025 04/02/25 | Price Changed | $1,390,356 | -13.1% | $454 / Sq Ft |
| 12/03/2024 12/03/24 | Price Changed | $1,600,000 | +6.7% | $522 / Sq Ft |
| 08/28/2024 08/28/24 | For Sale | $1,500,000 | +229.7% | $490 / Sq Ft |
| 12/15/2023 12/15/23 | Off Market | $455,000 | -- | -- |
| 06/03/2022 06/03/22 | Sold | $455,000 | +7.1% | $275 / Sq Ft |
| 04/30/2022 04/30/22 | Pending | -- | -- | -- |
| 04/28/2022 04/28/22 | For Sale | $425,000 | -- | $257 / Sq Ft |
Source: Doorify MLS
Purchase History
| Date | Type | Sale Price | Title Company |
|---|---|---|---|
| Warranty Deed | $550,000 | None Listed On Document | |
| Warranty Deed | $455,000 | Bums Day & Presnell Pa | |
| Warranty Deed | $164,000 | -- |
Source: Public Records
Mortgage History
| Date | Status | Loan Amount | Loan Type |
|---|---|---|---|
| Previous Owner | $341,250 | New Conventional | |
| Previous Owner | $94,129 | Unknown | |
| Previous Owner | $110,000 | Unknown | |
| Previous Owner | $120,000 | No Value Available | |
| Previous Owner | $127,500 | Unknown |
Source: Public Records
Source: Doorify MLS
MLS Number: 10049390
APN: 0786.16-83-8577-000
Nearby Homes
- 4813 Glen Forest Dr
- 4817 Glen Forest Dr
- 4807 Hollyridge Dr
- 4815 Oak Park Rd
- 4621 Woodridge Dr
- 4808 Connell Dr
- 4605 Fernham Place
- 5710 Glenwood Ave
- 5205 Rembert Dr
- 4340 Galax Dr
- 4120 Picardy Dr
- 5423 Sharpe Dr
- 5538 Sharpe Dr
- 4113 Glen Laurel Dr
- 5105 Shamrock Dr
- 4419 Laurel Hills Rd
- 4822 Cypress Tree Ln
- Shelby Plan at Elm Park
- Kinston Plan at Elm Park
- Lexington Plan at Elm Park



