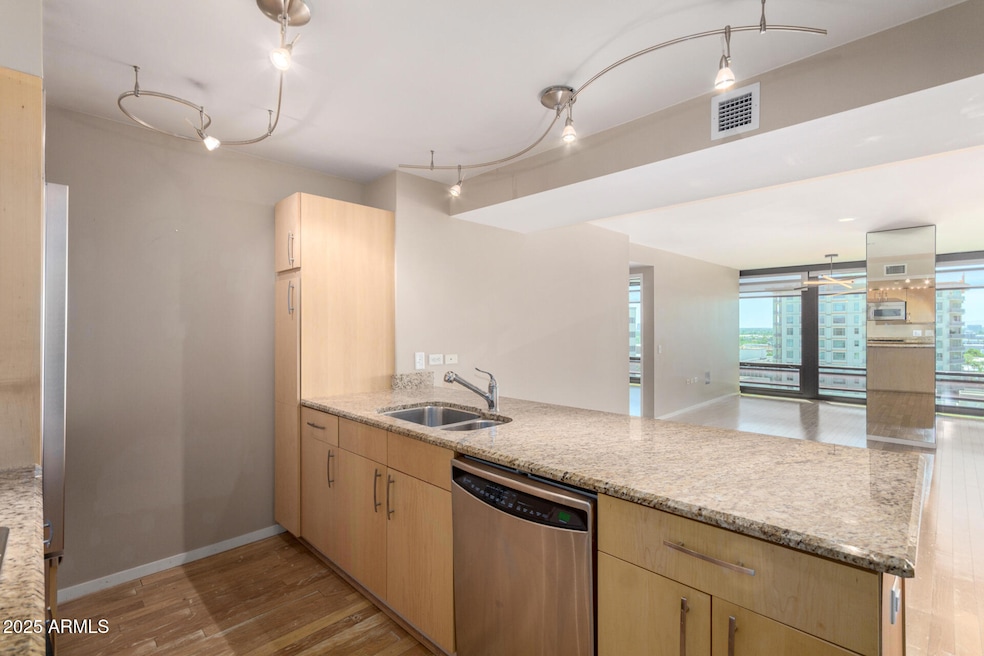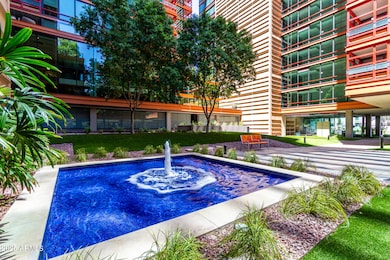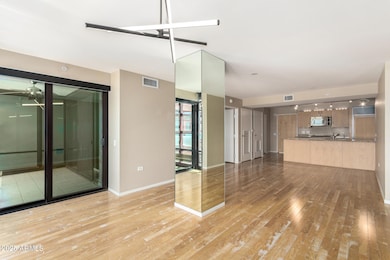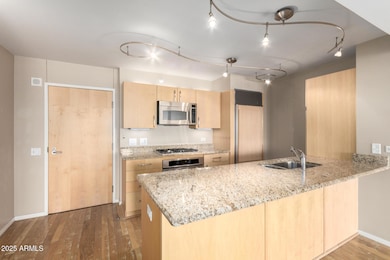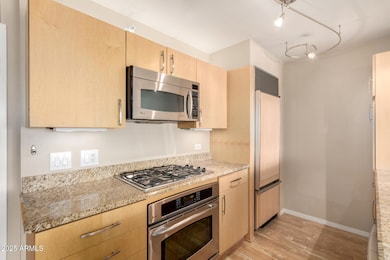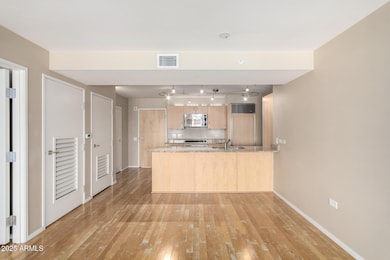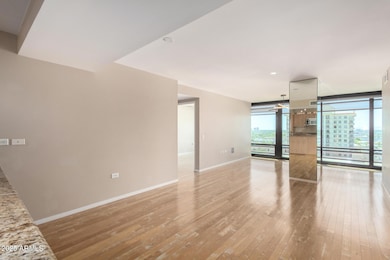Optima Biltmore Towers 4808 N 24th St Unit 1127 Phoenix, AZ 85016
Camelback East Village NeighborhoodEstimated payment $3,608/month
Highlights
- Concierge
- Fitness Center
- Heated Spa
- Phoenix Coding Academy Rated A
- Unit is on the top floor
- Gated Community
About This Home
Modern Condo Living in the Heart of Biltmore!
Experience elevated urban living in this beautifully appointed 2-bedroom, 2-bathroom residence at the highly sought-after Optima Biltmore. Ideally situated in one of Phoenix's most vibrant and walkable neighborhoods, this condo offers the perfect blend of location, views, and luxury amenities—making it an ideal lock-and-leave home, seasonal retreat, or full-time residence. Step inside to a bright, open great room layout framed by a wall of floor-to-ceiling windows that capture sweeping views of the White Tank Mountains. Hardwood floors and abundant natural light give the space an airy, welcoming feel. The chef's kitchen is designed for both function and style with upgraded appliances, granite countertops, a gas range, and ample storage. The split floor plan enhances privacy, with the primary suite offering direct patio access, a spacious ensuite bath, and tranquil views. The secondary bedroom is perfect as a guest suite or versatile enough to be used as a home office. With two designated garage parking spaces and a thoughtfully designed layout, this home checks all the boxes for modern convenience.
Optima Biltmore is one of the premier high-rise communities in Phoenix, known for its architectural design and unmatched amenities. Enjoy access to a rooftop pool and spa with panoramic city views, lush rooftop gardens, a 24-hour fitness center with locker rooms and sauna, a business center, party room, BBQ areas, and an elegant lobby with concierge service. Secure underground parking and well-maintained common areas complete the experience.
Located just steps from the Biltmore Fashion Park, top-rated dining, shopping, and easy access to Sky Harbor Airport and major freeways, this is luxury living at its most convenient. Don't miss your opportunity to own in one of the Valley's most desirable addresses.
Property Details
Home Type
- Condominium
Est. Annual Taxes
- $3,272
Year Built
- Built in 2006
Lot Details
- Desert faces the front of the property
HOA Fees
- $852 Monthly HOA Fees
Parking
- 2 Car Garage
- Assigned Parking
Home Design
- Concrete Roof
Interior Spaces
- 1,089 Sq Ft Home
- Ceiling Fan
- Double Pane Windows
- Mechanical Sun Shade
- Wood Flooring
Kitchen
- Breakfast Bar
- Gas Cooktop
- Granite Countertops
Bedrooms and Bathrooms
- 2 Bedrooms
- 2 Bathrooms
- Dual Vanity Sinks in Primary Bathroom
Outdoor Features
- Heated Spa
- Covered Patio or Porch
Location
- Unit is on the top floor
- Property is near a bus stop
Schools
- Madison Camelview Elementary School
- Madison Park Middle School
- Camelback High School
Utilities
- Central Air
- Heating Available
- High Speed Internet
- Cable TV Available
Listing and Financial Details
- Tax Lot 1127
- Assessor Parcel Number 163-19-270
Community Details
Overview
- Association fees include roof repair, insurance, sewer, ground maintenance, street maintenance, trash, water, roof replacement, maintenance exterior
- Firstserviceresident Association, Phone Number (480) 551-4300
- Optima Biltmore Towers Condominium 2Nd Amd Subdivision
- 16-Story Property
Amenities
- Concierge
- Theater or Screening Room
- Recreation Room
Recreation
- Community Spa
Security
- Gated Community
Map
About Optima Biltmore Towers
Home Values in the Area
Average Home Value in this Area
Tax History
| Year | Tax Paid | Tax Assessment Tax Assessment Total Assessment is a certain percentage of the fair market value that is determined by local assessors to be the total taxable value of land and additions on the property. | Land | Improvement |
|---|---|---|---|---|
| 2025 | $3,441 | $30,008 | -- | -- |
| 2024 | $3,177 | $28,579 | -- | -- |
| 2023 | $3,177 | $32,270 | $6,450 | $25,820 |
| 2022 | $3,075 | $28,900 | $5,780 | $23,120 |
| 2021 | $3,137 | $27,730 | $5,540 | $22,190 |
| 2020 | $3,087 | $25,060 | $5,010 | $20,050 |
| 2019 | $3,017 | $24,420 | $4,880 | $19,540 |
| 2018 | $2,937 | $26,550 | $5,310 | $21,240 |
| 2017 | $2,789 | $24,700 | $4,940 | $19,760 |
| 2016 | $2,687 | $25,500 | $5,100 | $20,400 |
| 2015 | $2,501 | $24,710 | $4,940 | $19,770 |
Property History
| Date | Event | Price | List to Sale | Price per Sq Ft | Prior Sale |
|---|---|---|---|---|---|
| 10/16/2025 10/16/25 | Price Changed | $470,000 | -3.1% | $432 / Sq Ft | |
| 09/10/2025 09/10/25 | Price Changed | $485,000 | -4.0% | $445 / Sq Ft | |
| 07/10/2025 07/10/25 | For Sale | $505,000 | 0.0% | $464 / Sq Ft | |
| 07/15/2023 07/15/23 | Rented | $2,895 | 0.0% | -- | |
| 07/13/2023 07/13/23 | Under Contract | -- | -- | -- | |
| 06/14/2023 06/14/23 | Price Changed | $2,895 | -3.3% | $3 / Sq Ft | |
| 04/20/2023 04/20/23 | For Rent | $2,995 | 0.0% | -- | |
| 04/08/2020 04/08/20 | Sold | $346,400 | -1.0% | $318 / Sq Ft | View Prior Sale |
| 03/09/2020 03/09/20 | Pending | -- | -- | -- | |
| 02/27/2020 02/27/20 | Price Changed | $349,900 | -2.8% | $321 / Sq Ft | |
| 01/25/2020 01/25/20 | Price Changed | $359,900 | -1.4% | $330 / Sq Ft | |
| 01/06/2020 01/06/20 | Price Changed | $364,900 | -1.4% | $335 / Sq Ft | |
| 10/01/2019 10/01/19 | For Sale | $369,900 | 0.0% | $340 / Sq Ft | |
| 03/06/2017 03/06/17 | Rented | $2,400 | +9.1% | -- | |
| 01/31/2017 01/31/17 | Price Changed | $2,200 | -8.3% | $2 / Sq Ft | |
| 07/31/2016 07/31/16 | For Rent | $2,400 | +4.3% | -- | |
| 10/15/2014 10/15/14 | Rented | $2,300 | 0.0% | -- | |
| 10/01/2014 10/01/14 | Under Contract | -- | -- | -- | |
| 07/05/2014 07/05/14 | For Rent | $2,300 | -- | -- |
Purchase History
| Date | Type | Sale Price | Title Company |
|---|---|---|---|
| Warranty Deed | $346,400 | Millennium Title Agency | |
| Special Warranty Deed | $476,744 | First American Title Ins Co |
Mortgage History
| Date | Status | Loan Amount | Loan Type |
|---|---|---|---|
| Open | $311,760 | New Conventional | |
| Previous Owner | $381,390 | Purchase Money Mortgage | |
| Closed | $47,674 | No Value Available |
Source: Arizona Regional Multiple Listing Service (ARMLS)
MLS Number: 6890103
APN: 163-19-270
- 4808 N 24th St Unit 627
- 4808 N 24th St Unit 405
- 4808 N 24th St Unit 703
- 4808 N 24th St Unit 204
- 4808 N 24th St Unit 1305
- 4808 N 24th St Unit 305
- 4808 N 24th St Unit 531
- 4808 N 24th St Unit 806
- 4808 N 24th St Unit 605
- 4808 N 24th St Unit 925
- 4808 N 24th St Unit 1005
- 4808 N 24th St Unit 1427
- 4808 N 24th St Unit 231
- 2402 E Esplanade Ln Unit 1101
- 2402 E Esplanade Ln Unit 204
- 4741 N 24th St
- 4735 N 24th St
- 4729 N 24th St
- 4738 N 24th Place
- 4721 N 24th St
- 4808 N 24th St Unit 806
- 4808 N 24th St Unit 621
- 4808 N 24th St Unit 727
- 4808 N 24th St Unit 523
- 4808 N 24th St Unit 902
- 4808 N 24th St Unit 1328
- 4808 N 24th St Unit 708
- 4808 N 24th St Unit 606
- 4808 N 24th St Unit 208
- 4808 N 24th St Unit 724
- 2402 E Esplanade Ln Unit 204
- 2211 E Camelback Rd Unit 604
- 2211 E Camelback Rd Unit 106
- 2211 E Camelback Rd Unit 207
- 2211 E Camelback Rd Unit 902
- 2323 E Highland Ave
- 2323 E Highland Ave Unit 1502.1410128
- 2323 E Highland Ave Unit 1521.1410092
- 2323 E Highland Ave Unit 2129.1410132
- 2323 E Highland Ave Unit 1421.1411286
