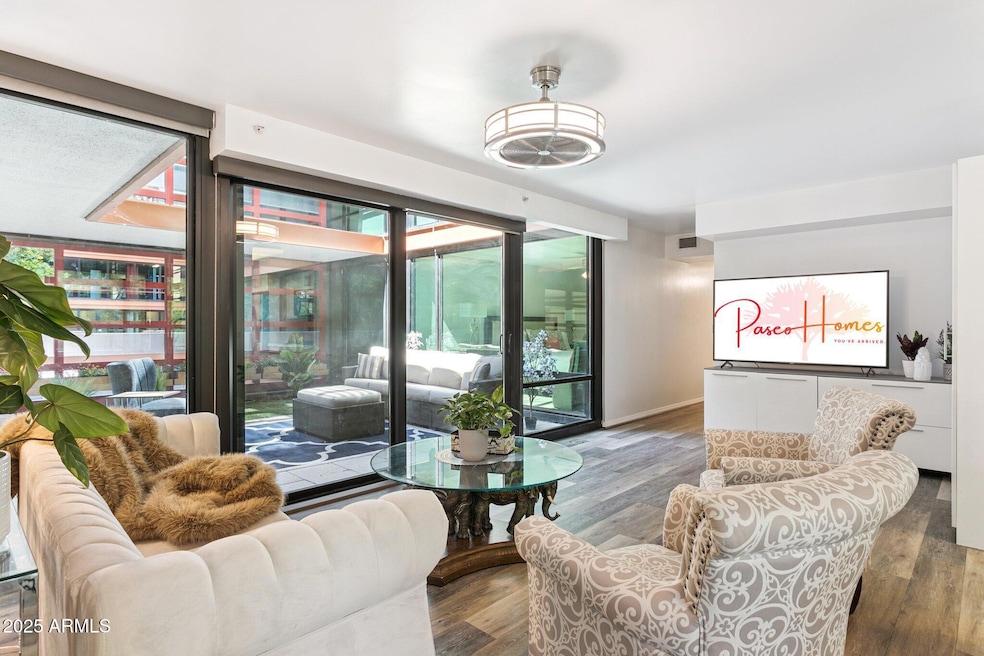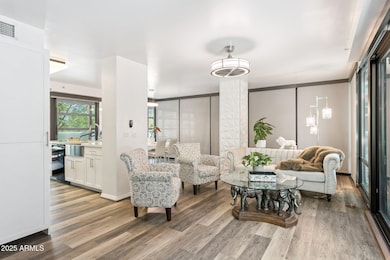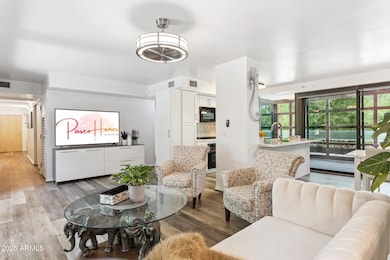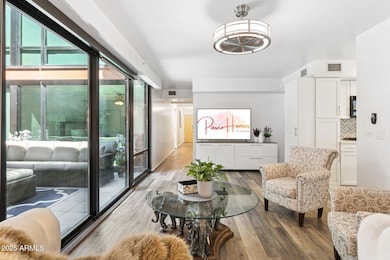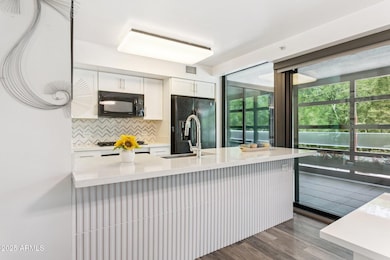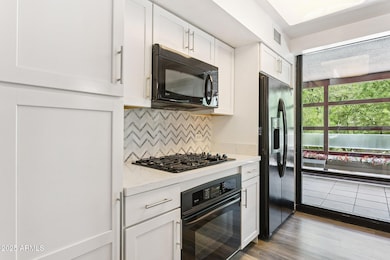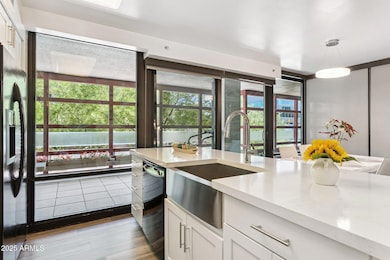Optima Biltmore Towers 4808 N 24th St Unit 208 Phoenix, AZ 85016
Camelback East Village NeighborhoodHighlights
- Fitness Center
- Two Primary Bathrooms
- Clubhouse
- Phoenix Coding Academy Rated A
- Mountain View
- Contemporary Architecture
About This Home
Canter & Mane
Modern | Elevated | Equine-Inspired
Step into a space where equestrian grace meets modern desert living. Located in the heart of Phoenix, Canter & Mane is a thoughtfully designed 2-bedroom, 2-bathroom second-story condo curated for those who crave comfort, light, and style.
From the soft desert palette to the clean architectural lines, every detail reflects intentional design. The open floor plan is flooded with natural light, offering a serene space to unwind, entertain, or simply take in the view.
The Space Features:
• Designer interiors with equine-inspired accents
• Two spacious bedrooms with luxe bedding
• Two spa-style bathrooms
• Sleek chef's kitchen with modern appliances
• Curated artwork and warm desert textures
• High-speed Wi-Fi + Smart TV Canter & Mane
Modern | Elevated | Equine-Inspired
Step into a space where equestrian grace meets modern desert living. Located in the heart of Phoenix, Canter & Mane is a thoughtfully designed 2-bedroom, 2-bathroom second-story condo curated for those who crave comfort, light, and style.
From the soft desert palette to the clean architectural lines, every detail reflects intentional design. The open floor plan is flooded with natural light, offering a serene space to unwind, entertain, or simply take in the view.
>z The Space Features:
" Designer interiors with equine-inspired accents
" Two spacious bedrooms with luxe bedding
" Two spa-style bathrooms
" Sleek chef's kitchen with modern appliances
" Curated artwork and warm desert textures
" High-speed Wi-Fi + Smart TV + dedicated work nook
" In-unit washer/dryer & covered garage parking near the elevator
" Two assigned spaces in a secure, gated garage
< Building Amenities + Location Perks:
" Secure building access with FOB entry and elevator-level security
" On-site security staff
" Common lounge with full kitchen, dining area, and coworking space just down the hall
" Rooftop BBQ and gathering space with panoramic city views
" Walking distance to Biltmore Fashion Park, high-end dining, and local favorites
" Quick access to Sky Harbor Airport, Arcadia, Central Corridor, Scottsdale Fashion Square, and Old Town
Whether you're a stylish traveler, a remote worker, or a couple seeking a serene desert escape, Canter & Mane was designed to elevate your Phoenix stay.
=e Book direct with Paseo Homes to unlock your stay, your way.
Condo Details
Home Type
- Condominium
Est. Annual Taxes
- $3,040
Year Built
- Built in 2006
HOA Fees
- $795 Monthly HOA Fees
Parking
- 2 Car Garage
- Assigned Parking
- Community Parking Structure
Home Design
- Contemporary Architecture
- Steel Frame
- Foam Roof
- Cement Siding
Interior Spaces
- 1,558 Sq Ft Home
- Furnished
- Double Pane Windows
- Wood Flooring
- Mountain Views
Kitchen
- Gas Cooktop
- Built-In Microwave
- Kitchen Island
Bedrooms and Bathrooms
- 2 Bedrooms
- Two Primary Bathrooms
- 2 Bathrooms
- Double Vanity
Laundry
- Laundry in unit
- Stacked Washer and Dryer
Schools
- Madison Park Elementary School
- Madison #1 Elementary Middle School
- Phoenix Union Bioscience High School
Utilities
- Central Air
- Floor Furnace
- Wall Furnace
- High Speed Internet
Additional Features
- No Interior Steps
- Built-In Barbecue
- Artificial Turf
- Property is near a bus stop
Listing and Financial Details
- $100 Move-In Fee
- Rent includes internet, electricity, gas, water, utility caps apply, sewer
- 3-Month Minimum Lease Term
- $85 Application Fee
- Tax Lot 208
- Assessor Parcel Number 163-19-113
Community Details
Overview
- Brown Management Association, Phone Number (602) 374-7085
- Built by Optima
- Optima Biltmore Towers Condominium 2Nd Amd Subdivision
- 15-Story Property
Amenities
- Theater or Screening Room
- Recreation Room
Recreation
Map
About Optima Biltmore Towers
Source: Arizona Regional Multiple Listing Service (ARMLS)
MLS Number: 6897752
APN: 163-19-113
- 4808 N 24th St Unit 627
- 4808 N 24th St Unit 703
- 4808 N 24th St Unit 204
- 4808 N 24th St Unit 1305
- 4808 N 24th St Unit 530
- 4808 N 24th St Unit 305
- 4808 N 24th St Unit 806
- 4808 N 24th St Unit 605
- 4808 N 24th St Unit 925
- 4808 N 24th St Unit 1005
- 4808 N 24th St Unit 1427
- 4808 N 24th St Unit 1127
- 4808 N 24th St Unit 231
- 2402 E Esplanade Ln Unit 1101
- 2402 E Esplanade Ln Unit 204
- 4741 N 24th St
- 4735 N 24th St
- 4729 N 24th St
- 4738 N 24th Place
- 4721 N 24th St
- 4808 N 24th St Unit 606
- 4808 N 24th St Unit 523
- 4808 N 24th St Unit 806
- 4808 N 24th St Unit 1328
- 4808 N 24th St Unit 724
- 4808 N 24th St Unit 621
- 4808 N 24th St Unit 708
- 4808 N 24th St Unit 727
- 2402 E Esplanade Ln Unit 204
- 2211 E Camelback Rd Unit 902
- 2211 E Camelback Rd Unit 402
- 2211 E Camelback Rd Unit 106
- 2211 E Camelback Rd Unit 604
- 2211 E Camelback Rd Unit 207
- 2323 E Highland Ave
- 2323 E Highland Ave Unit 1421.1411286
- 2323 E Highland Ave Unit 2332.1410718
- 2323 E Highland Ave Unit 2104.1410129
- 2323 E Highland Ave Unit 1502.1410128
- 2323 E Highland Ave Unit 2129.1410132
