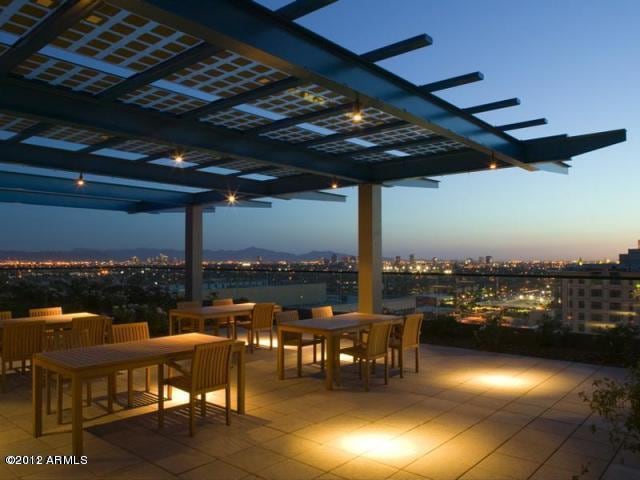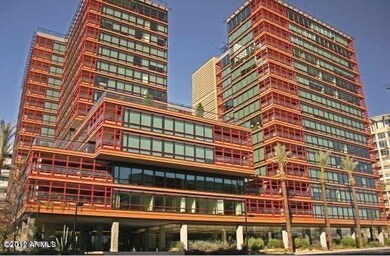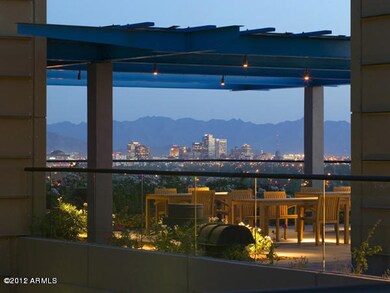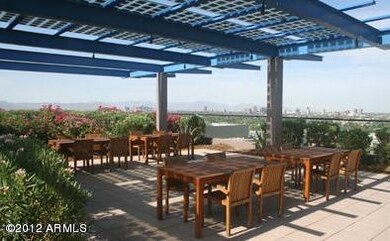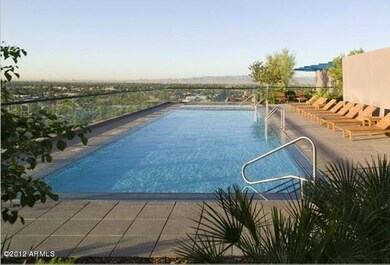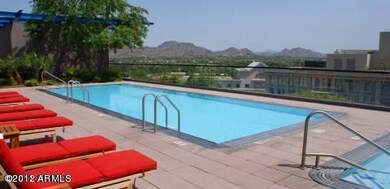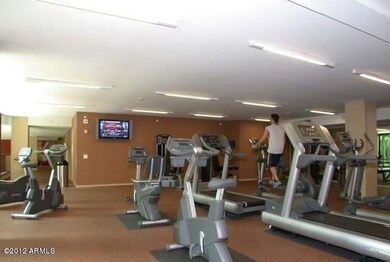
Optima Biltmore Towers 4808 N 24th St Unit 231 Phoenix, AZ 85016
Camelback East Village NeighborhoodHighlights
- Concierge
- Fitness Center
- Unit is on the top floor
- Phoenix Coding Academy Rated A
- Gated with Attendant
- Gated Parking
About This Home
As of July 2025Gorgeous highrise condo in the highly sought after Biltmore business district. This is one of the most prestigious highrise buildings in Phoenix. From the rooftop you'll enjoy some of the most breathtaking city light & mountain views, along with a heated pool/spa and community BBQ area for day & evening entertaining. The secured underground parking allows 2 personal parking spaces and storage lockers. The interior of the unit features granite countertops in kitchen & baths, lovely cabinetry, upgraded appliances brand new, gorgeous travertine flooring & shower surrounds, and fresh/neutral paint throughout. Cozy floorplan with fountain & garden views from all rooms. Concierge service, fitness center & meeting rooms for your convenience. Walking distance to upscale shopping & dining.
Last Agent to Sell the Property
Fathom Realty License #BR525312000 Listed on: 01/05/2012

Townhouse Details
Home Type
- Townhome
Est. Annual Taxes
- $2,271
Year Built
- Built in 2006
Property Views
- City Lights
- Mountain
Home Design
- Metal Construction or Metal Frame
Interior Spaces
- 1,116 Sq Ft Home
- Combination Dining and Living Room
- Tile Flooring
Kitchen
- Gas Oven or Range
- Gas Stub for Range
- Built-In Microwave
- Dishwasher
- Granite Countertops
- Disposal
Bedrooms and Bathrooms
- 2 Bedrooms
- Walk-In Closet
- Remodeled Bathroom
- Primary Bathroom is a Full Bathroom
Laundry
- Laundry in unit
- Stacked Washer and Dryer
Home Security
Parking
- 2 Car Garage
- Gated Parking
- Assigned Parking
- Community Parking Structure
Location
- Unit is on the top floor
- Property is near a bus stop
Schools
- Madison Elementary School
- Madison Park Middle School
Utilities
- Refrigerated Cooling System
- Heating Available
- High Speed Internet
- Cable TV Available
Additional Features
- No Interior Steps
- Covered Patio or Porch
Community Details
Overview
- $1,888 per year Dock Fee
- Association fees include common area maintenance, exterior maintenance of unit, garbage collection, roof repair, sewer, water
- Optima Biltmore HOA, Phone Number (602) 374-7085
- High-Rise Condominium
- Located in the Optima Biltmore Towers master-planned community
- Built by Optima
Amenities
- Concierge
Recreation
- Community Spa
Security
- Gated with Attendant
- Fire Sprinkler System
Ownership History
Purchase Details
Home Financials for this Owner
Home Financials are based on the most recent Mortgage that was taken out on this home.Purchase Details
Home Financials for this Owner
Home Financials are based on the most recent Mortgage that was taken out on this home.Purchase Details
Home Financials for this Owner
Home Financials are based on the most recent Mortgage that was taken out on this home.Purchase Details
Home Financials for this Owner
Home Financials are based on the most recent Mortgage that was taken out on this home.Purchase Details
Home Financials for this Owner
Home Financials are based on the most recent Mortgage that was taken out on this home.Purchase Details
Purchase Details
Purchase Details
Home Financials for this Owner
Home Financials are based on the most recent Mortgage that was taken out on this home.Similar Homes in Phoenix, AZ
Home Values in the Area
Average Home Value in this Area
Purchase History
| Date | Type | Sale Price | Title Company |
|---|---|---|---|
| Special Warranty Deed | $330,000 | Thomas Title & Escrow | |
| Interfamily Deed Transfer | -- | Accommodation | |
| Warranty Deed | $285,000 | Pioneer Title Agency Inc | |
| Warranty Deed | $285,000 | Magnus Title | |
| Warranty Deed | $225,500 | Stewart Title & Trust Of Pho | |
| Trustee Deed | $150,000 | None Available | |
| Quit Claim Deed | -- | None Available | |
| Special Warranty Deed | $443,072 | First American Title Ins Co |
Mortgage History
| Date | Status | Loan Amount | Loan Type |
|---|---|---|---|
| Previous Owner | $220,460 | New Conventional | |
| Previous Owner | $213,750 | New Conventional | |
| Previous Owner | $270,750 | New Conventional | |
| Previous Owner | $75,000 | New Conventional | |
| Previous Owner | $394,290 | Purchase Money Mortgage |
Property History
| Date | Event | Price | Change | Sq Ft Price |
|---|---|---|---|---|
| 07/30/2025 07/30/25 | Sold | $330,000 | -30.5% | $296 / Sq Ft |
| 07/21/2025 07/21/25 | Pending | -- | -- | -- |
| 05/08/2025 05/08/25 | For Sale | $475,000 | +66.7% | $426 / Sq Ft |
| 08/06/2019 08/06/19 | Sold | $285,000 | -3.2% | $255 / Sq Ft |
| 07/08/2019 07/08/19 | Pending | -- | -- | -- |
| 06/28/2019 06/28/19 | Price Changed | $294,500 | -3.7% | $264 / Sq Ft |
| 06/25/2019 06/25/19 | Price Changed | $305,900 | 0.0% | $274 / Sq Ft |
| 06/01/2019 06/01/19 | Price Changed | $306,000 | +2.0% | $274 / Sq Ft |
| 05/11/2019 05/11/19 | Price Changed | $299,900 | -4.8% | $269 / Sq Ft |
| 05/02/2019 05/02/19 | Price Changed | $314,900 | -2.8% | $282 / Sq Ft |
| 04/26/2019 04/26/19 | Price Changed | $323,900 | -0.2% | $290 / Sq Ft |
| 03/29/2019 03/29/19 | For Sale | $324,500 | +13.9% | $291 / Sq Ft |
| 03/16/2018 03/16/18 | Sold | $285,000 | 0.0% | $255 / Sq Ft |
| 02/01/2018 02/01/18 | Price Changed | $284,900 | -3.4% | $255 / Sq Ft |
| 08/11/2017 08/11/17 | For Sale | $295,000 | +30.8% | $264 / Sq Ft |
| 05/04/2012 05/04/12 | Sold | $225,500 | -1.1% | $202 / Sq Ft |
| 04/10/2012 04/10/12 | Pending | -- | -- | -- |
| 01/05/2012 01/05/12 | For Sale | $228,000 | -- | $204 / Sq Ft |
Tax History Compared to Growth
Tax History
| Year | Tax Paid | Tax Assessment Tax Assessment Total Assessment is a certain percentage of the fair market value that is determined by local assessors to be the total taxable value of land and additions on the property. | Land | Improvement |
|---|---|---|---|---|
| 2025 | $2,271 | $24,082 | -- | -- |
| 2024 | $2,911 | $22,935 | -- | -- |
| 2023 | $2,911 | $26,520 | $5,300 | $21,220 |
| 2022 | $2,824 | $23,450 | $4,690 | $18,760 |
| 2021 | $2,849 | $20,730 | $4,140 | $16,590 |
| 2020 | $2,804 | $20,470 | $4,090 | $16,380 |
| 2019 | $2,421 | $20,920 | $4,180 | $16,740 |
| 2018 | $2,357 | $22,570 | $4,510 | $18,060 |
| 2017 | $2,549 | $21,410 | $4,280 | $17,130 |
| 2016 | $2,461 | $21,270 | $4,250 | $17,020 |
| 2015 | $2,286 | $20,330 | $4,060 | $16,270 |
Agents Affiliated with this Home
-
Teresa Atkinson

Seller's Agent in 2025
Teresa Atkinson
Keller Williams Arizona Realty
(480) 235-7522
2 in this area
120 Total Sales
-
Alter Denina
A
Seller Co-Listing Agent in 2025
Alter Denina
Keller Williams Arizona Realty
(408) 478-5708
1 in this area
4 Total Sales
-
Tara Stapley

Buyer's Agent in 2025
Tara Stapley
Realty One Group
(602) 515-1515
3 in this area
135 Total Sales
-
A
Seller's Agent in 2019
Anne Penaz
HomeSmart
-
M
Seller's Agent in 2018
Mary Larsen
Realty One Group
-
Joseph Elsayed

Buyer's Agent in 2018
Joseph Elsayed
LPT Realty, LLC
(480) 243-0513
71 Total Sales
About Optima Biltmore Towers
Map
Source: Arizona Regional Multiple Listing Service (ARMLS)
MLS Number: 4697059
APN: 163-19-121
- 4808 N 24th St Unit 702
- 4808 N 24th St Unit 530
- 4808 N 24th St Unit 627
- 4808 N 24th St Unit 1127
- 4808 N 24th St Unit 204
- 4808 N 24th St Unit 1003
- 4808 N 24th St Unit 1303
- 4808 N 24th St Unit 806
- 4808 N 24th St Unit 303
- 4808 N 24th St Unit 1305
- 4808 N 24th St Unit 925
- 4808 N 24th St Unit 605
- 4808 N 24th St Unit 1123
- 4808 N 24th St Unit 621
- 4808 N 24th St Unit 531
- 2402 E Esplanade Ln Unit 204
- 2402 E Esplanade Ln Unit 604
- 2211 E Camelback Rd Unit 1203
- 2211 E Camelback Rd Unit 402
- 2211 E Camelback Rd Unit 605
