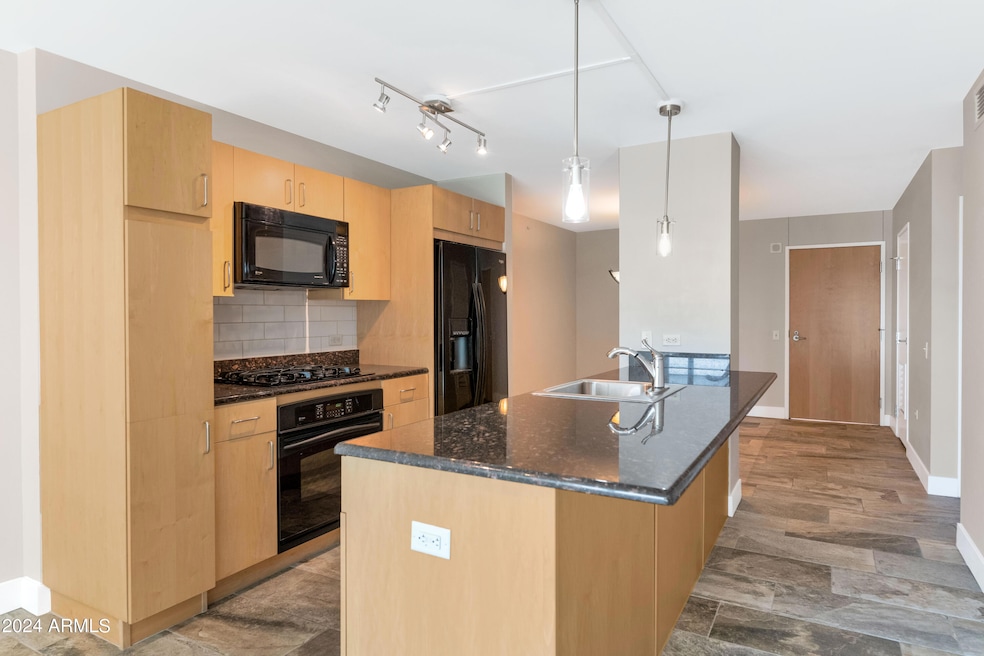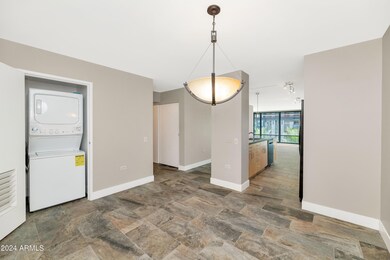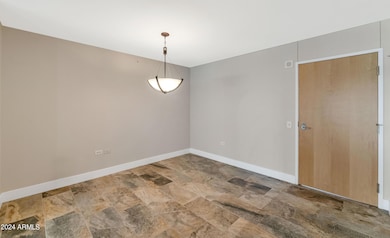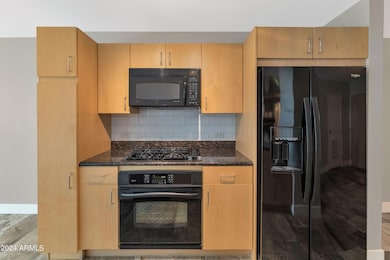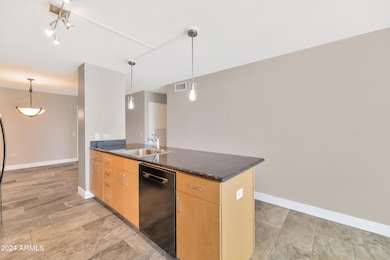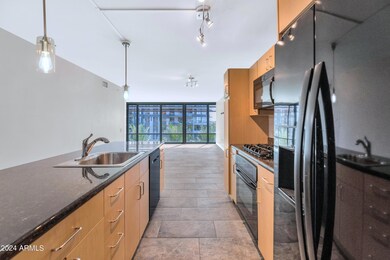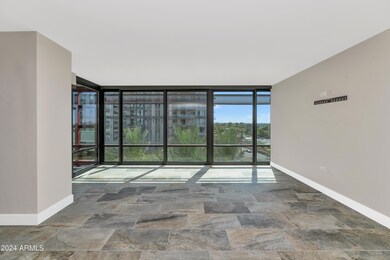Optima Biltmore Towers 4808 N 24th St Unit 603 Phoenix, AZ 85016
Camelback East Village NeighborhoodHighlights
- Concierge
- Fitness Center
- Gated Parking
- Phoenix Coding Academy Rated A
- Unit is on the top floor
- Mountain View
About This Home
Welcome to Optima Biltmore! This 6th floor tastefully updated two-bedroom unit features views of Papago Peak to the east and Piestewa Peak to the north. This custom remodel was done in organic tones to give a relaxing zen like feel. As you enter the unit, you step into an expansive great room with an abundance of light from the floor to ceiling glass windows. The great room consists of the family room, chef's kitchen, and dining area that can be used as a bonus space or office. Off the family room you will find an oversized covered patio. The unit unfolds from the great room into the bedroom hallway with two bedrooms and two bathrooms. The master suite has a great sized living space, two closets, and a newly updated bathroom. You will not want to miss the opportunity to live in luxury!
Condo Details
Home Type
- Condominium
Est. Annual Taxes
- $4,031
Year Built
- Built in 2006
Lot Details
- Two or More Common Walls
Parking
- 2 Car Garage
- Gated Parking
- Assigned Parking
Home Design
- Contemporary Architecture
- Steel Frame
- Built-Up Roof
Interior Spaces
- 1,356 Sq Ft Home
- Ceiling Fan
- Mountain Views
Kitchen
- Breakfast Bar
- Gas Cooktop
- Built-In Microwave
- Kitchen Island
- Granite Countertops
Flooring
- Carpet
- Stone
- Tile
Bedrooms and Bathrooms
- 2 Bedrooms
- 2 Bathrooms
- Double Vanity
Laundry
- Laundry in unit
- Stacked Washer and Dryer
Home Security
Outdoor Features
- Covered patio or porch
Location
- Unit is on the top floor
- Property is near a bus stop
Schools
- Madison Park Elementary And Middle School
- Camelback High School
Utilities
- Central Air
- Heating Available
- High Speed Internet
- Cable TV Available
Listing and Financial Details
- Property Available on 6/26/25
- $25 Move-In Fee
- 12-Month Minimum Lease Term
- $100 Application Fee
- Tax Lot 603
- Assessor Parcel Number 163-19-178
Community Details
Overview
- Property has a Home Owners Association
- First Service Reside Association, Phone Number (602) 374-7085
- Optima Biltmore Towers Condominium 2Nd Amd Subdivision
- 15-Story Property
Amenities
- Concierge
- Recreation Room
Recreation
- Community Spa
Security
- Fire Sprinkler System
Map
About Optima Biltmore Towers
Source: Arizona Regional Multiple Listing Service (ARMLS)
MLS Number: 6863539
APN: 163-19-178
- 4808 N 24th St Unit 204
- 4808 N 24th St Unit 231
- 4808 N 24th St Unit 1003
- 4808 N 24th St Unit 1303
- 4808 N 24th St Unit 806
- 4808 N 24th St Unit 527
- 4808 N 24th St Unit 303
- 4808 N 24th St Unit 1427
- 4808 N 24th St Unit 1305
- 4808 N 24th St Unit 908
- 4808 N 24th St Unit 925
- 4808 N 24th St Unit 305
- 4808 N 24th St Unit 605
- 4808 N 24th St Unit 1123
- 4808 N 24th St Unit 824
- 4808 N 24th St Unit 627
- 4808 N 24th St Unit 621
- 4808 N 24th St Unit 531
- 4808 N 24th St Unit 306
- 4808 N 24th St Unit 528
