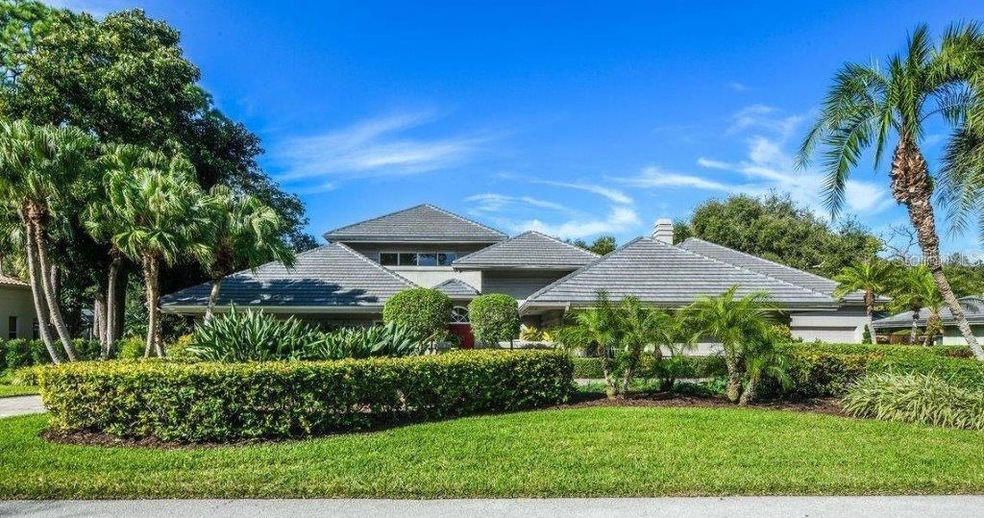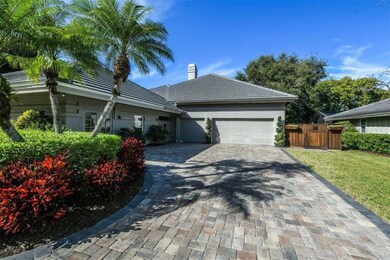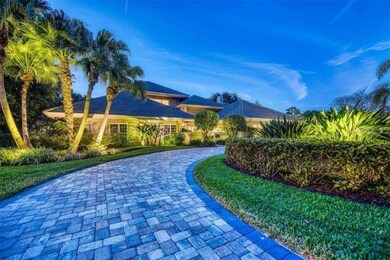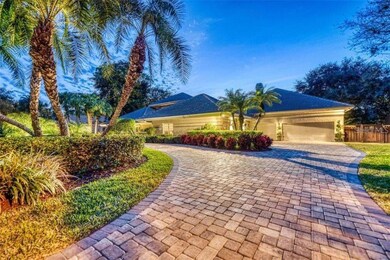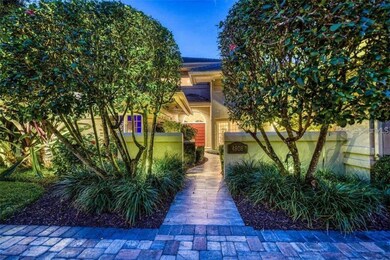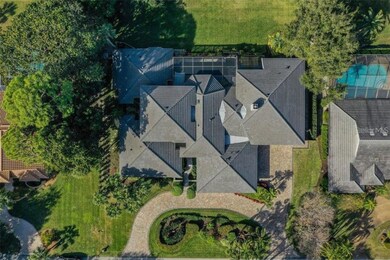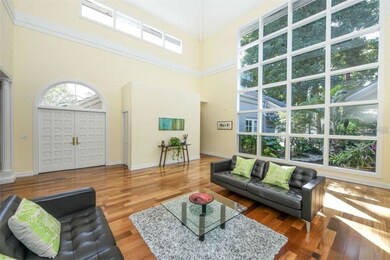
4808 Peregrine Point Cir W Sarasota, FL 34231
The Landings NeighborhoodHighlights
- Access To Intracoastal Waterway
- Fitness Center
- Gated Community
- Phillippi Shores Elementary School Rated A
- Screened Pool
- View of Trees or Woods
About This Home
As of September 2021WOW, Looking for space, all on one level and just over a 1/2 acre with pool? And no steps in the house. A beautiful find in The Landings, one of the prettiest and one of the few gated in-town subdivisions with 24 hour guards, winding tree-canopied streets and a pathway that leads to The Landings waterfront pavilion. This almost 5,000 sq foot home was totally remodeled in 1996 and also further enhanced in 2015-2018. New tile roof in 2015 with 30 year warranty, Rinnai high efficiency tankless water heater, whole house water softener system with purification system in kitchen, newer air conditioning systems. New insulation in 2018, pool resurfaced with pebbletech. Outdoor kitchen and custom built outdoor shower with heated water. Situated on an oversized private lot and beautifully landscaped, the home has a large master suite and bathroom separate from the other bedroom areas, all bedrooms are ensuite, an office that has an exterior entrance door as well, a mother-in-law suite and too many features to list. Come see this outstanding home for yourself. The Landings Racquet Club also offers an optional membership featuring 8 har tru tennis courts, pool, spa, gum and social events.
Last Agent to Sell the Property
MICHAEL SAUNDERS & COMPANY License #3252897 Listed on: 06/01/2021

Home Details
Home Type
- Single Family
Est. Annual Taxes
- $11,553
Year Built
- Built in 1985
Lot Details
- 0.53 Acre Lot
- Lot Dimensions are 142x163
- East Facing Home
- Wood Fence
- Mature Landscaping
- Oversized Lot
- Level Lot
- Well Sprinkler System
- Landscaped with Trees
- Property is zoned RSF2
HOA Fees
- $109 Monthly HOA Fees
Parking
- 3 Car Attached Garage
- Circular Driveway
- Secured Garage or Parking
- Off-Street Parking
Property Views
- Woods
- Garden
- Pool
Home Design
- Contemporary Architecture
- Florida Architecture
- Slab Foundation
- Tile Roof
- Block Exterior
- Stucco
Interior Spaces
- 4,965 Sq Ft Home
- 1-Story Property
- Open Floorplan
- Wet Bar
- Built-In Features
- Bar Fridge
- High Ceiling
- Ceiling Fan
- Blinds
- French Doors
- Family Room with Fireplace
- Great Room
- Family Room Off Kitchen
- Formal Dining Room
- Den
Kitchen
- Eat-In Kitchen
- Built-In Oven
- Cooktop with Range Hood
- Recirculated Exhaust Fan
- Microwave
- Freezer
- Dishwasher
- Disposal
Flooring
- Wood
- Tile
Bedrooms and Bathrooms
- 5 Bedrooms
- Split Bedroom Floorplan
- Walk-In Closet
- In-Law or Guest Suite
Laundry
- Laundry Room
- Dryer
- Washer
Home Security
- Home Security System
- Security Fence, Lighting or Alarms
- Fire and Smoke Detector
Pool
- Screened Pool
- Heated In Ground Pool
- Heated Spa
- In Ground Spa
- Gunite Pool
- Saltwater Pool
- Fence Around Pool
- Outdoor Shower
Outdoor Features
- Access To Intracoastal Waterway
- Screened Patio
- Outdoor Kitchen
- Exterior Lighting
- Shed
- Rain Gutters
Schools
- Phillippi Shores Elementary School
- Brookside Middle School
- Riverview High School
Utilities
- Forced Air Zoned Heating and Cooling System
- Heating System Uses Propane
- Thermostat
- Underground Utilities
- Propane
- Tankless Water Heater
- Gas Water Heater
- Water Softener
- Cable TV Available
Listing and Financial Details
- Visit Down Payment Resource Website
- Tax Lot 73
- Assessor Parcel Number 0083020004
Community Details
Overview
- Association fees include 24-hour guard, private road
- Argus Management Steve Brockenshire Association, Phone Number (941) 928-2482
- Landings Community
- The Landings Subdivision
- The community has rules related to deed restrictions, fencing
- Rental Restrictions
Recreation
- Tennis Courts
- Recreation Facilities
- Fitness Center
- Community Pool
Additional Features
- Clubhouse
- Gated Community
Ownership History
Purchase Details
Home Financials for this Owner
Home Financials are based on the most recent Mortgage that was taken out on this home.Purchase Details
Home Financials for this Owner
Home Financials are based on the most recent Mortgage that was taken out on this home.Purchase Details
Home Financials for this Owner
Home Financials are based on the most recent Mortgage that was taken out on this home.Purchase Details
Home Financials for this Owner
Home Financials are based on the most recent Mortgage that was taken out on this home.Similar Homes in Sarasota, FL
Home Values in the Area
Average Home Value in this Area
Purchase History
| Date | Type | Sale Price | Title Company |
|---|---|---|---|
| Warranty Deed | $1,600,000 | Attorney | |
| Warranty Deed | $1,050,000 | Attorney | |
| Warranty Deed | $900,000 | -- | |
| Warranty Deed | $425,000 | -- |
Mortgage History
| Date | Status | Loan Amount | Loan Type |
|---|---|---|---|
| Open | $250,000 | Credit Line Revolving | |
| Open | $1,200,000 | New Conventional | |
| Previous Owner | $840,000 | Adjustable Rate Mortgage/ARM | |
| Previous Owner | $450,000 | New Conventional | |
| Previous Owner | $200,000 | Credit Line Revolving | |
| Previous Owner | $360,000 | No Value Available | |
| Previous Owner | $340,000 | No Value Available |
Property History
| Date | Event | Price | Change | Sq Ft Price |
|---|---|---|---|---|
| 09/07/2021 09/07/21 | Sold | $1,600,000 | 0.0% | $322 / Sq Ft |
| 06/06/2021 06/06/21 | Pending | -- | -- | -- |
| 06/01/2021 06/01/21 | For Sale | $1,600,000 | +52.4% | $322 / Sq Ft |
| 10/21/2014 10/21/14 | Sold | $1,050,000 | -16.0% | $211 / Sq Ft |
| 06/03/2014 06/03/14 | For Sale | $1,249,900 | 0.0% | $252 / Sq Ft |
| 06/01/2014 06/01/14 | Pending | -- | -- | -- |
| 05/28/2014 05/28/14 | Price Changed | $1,249,900 | -7.4% | $252 / Sq Ft |
| 04/02/2014 04/02/14 | For Sale | $1,349,900 | +28.6% | $272 / Sq Ft |
| 04/02/2014 04/02/14 | Off Market | $1,050,000 | -- | -- |
| 03/05/2014 03/05/14 | Price Changed | $1,349,900 | -9.9% | $272 / Sq Ft |
| 10/04/2013 10/04/13 | For Sale | $1,499,000 | -- | $302 / Sq Ft |
Tax History Compared to Growth
Tax History
| Year | Tax Paid | Tax Assessment Tax Assessment Total Assessment is a certain percentage of the fair market value that is determined by local assessors to be the total taxable value of land and additions on the property. | Land | Improvement |
|---|---|---|---|---|
| 2024 | $17,525 | $1,511,358 | -- | -- |
| 2023 | $17,525 | $1,467,338 | $0 | $0 |
| 2022 | $17,188 | $1,424,600 | $421,100 | $1,003,500 |
| 2021 | $12,637 | $975,300 | $424,400 | $550,900 |
| 2020 | $12,034 | $906,700 | $428,900 | $477,800 |
| 2019 | $11,644 | $917,736 | $0 | $0 |
| 2018 | $11,430 | $900,624 | $0 | $0 |
| 2017 | $11,391 | $882,100 | $286,200 | $595,900 |
| 2016 | $11,946 | $941,300 | $358,500 | $582,800 |
| 2015 | $11,653 | $863,500 | $262,800 | $600,700 |
| 2014 | $9,572 | $692,882 | $0 | $0 |
Agents Affiliated with this Home
-
Barbara May

Seller's Agent in 2021
Barbara May
Michael Saunders
(941) 312-1302
1 in this area
150 Total Sales
-
Traute Winsor

Buyer's Agent in 2021
Traute Winsor
COMPASS FLORIDA LLC
(941) 504-1949
3 in this area
19 Total Sales
-
Liz Nason

Seller's Agent in 2014
Liz Nason
PREMIER SOTHEBY'S INTERNATIONAL REALTY
(941) 350-2243
42 Total Sales
-
Christopher Hunt

Seller Co-Listing Agent in 2014
Christopher Hunt
Hunt Brothers Realty
(941) 232-9614
1 in this area
229 Total Sales
Map
Source: Stellar MLS
MLS Number: A4502662
APN: 0083-02-0004
- 4852 Peregrine Point Cir N
- 1434 Ladue Ln
- 4892 Peregrine Point Cir E
- 1440 Kimlira Ln
- 1693 Landings Ln
- 1780 Pine Harrier Cir
- 4665 Pine Harrier Dr
- 4701 Pine Harrier Dr
- 4636 Pine Harrier Dr
- 1612 Pine Harrier Cir
- 1493 Landings Lake Dr Unit 32
- 1447 Landings Cir Unit 68
- 1444 Landings Cir Unit 72
- 1479 Landings Cir Unit 41
- 1423 Landings Place Unit 59
- 1460 Landings Cir Unit 51
- 4812 Kestral Park Cir Unit 20
- 4920 Kestral Park Cir Unit 11
- 4802 Kestral Park Cir Unit 22
- 4505 Camino Real
