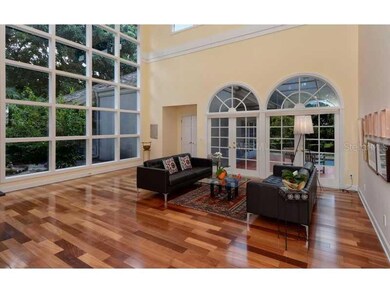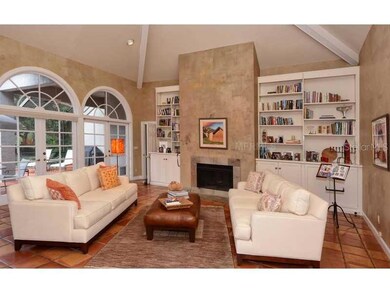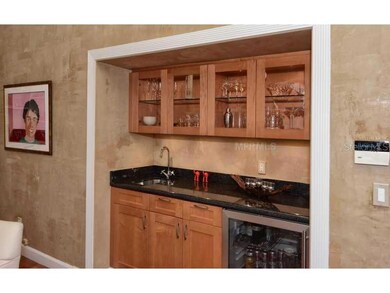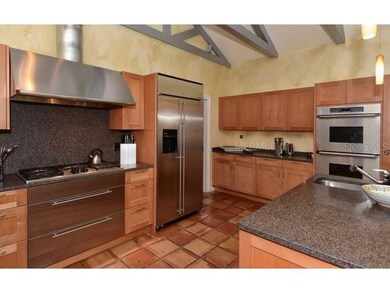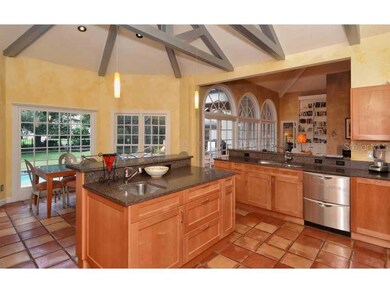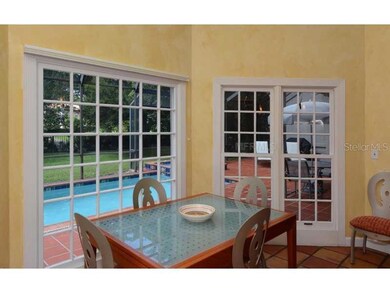
4808 Peregrine Point Cir W Sarasota, FL 34231
The Landings NeighborhoodHighlights
- Indoor Pool
- Deck
- Cathedral Ceiling
- Phillippi Shores Elementary School Rated A
- Family Room with Fireplace
- Wood Flooring
About This Home
As of September 2021This exquisite home in the West of the Trail community of The Landings has room for everyone! 5 bedrooms, all 'en suite,' offer plenty of options if you've got a large family or need home-office spaces or even a home gym. The current owners have extensively improved the home as well as lovingly maintained it. The kitchen was fully remodeled, complete with double ovens (Dacor), 5 burner gas range (Dacor), 2-drawer dishwasher (Fisher & Paykel) & oversized refrigerator (Monogram). The amber maple cabinets and drawers (Neff) are soft-close, some lined with stainless steel and glass, a pivoting corner cabinet (genius) & have under mounted touch lights. The kitchen island has a breakfast bar and a prep sink, just next to the in-kitchen eating area next to rows of windows. The countertops are a deep, gray honed granite. Brazilian cherry wood floors and authentic Mexican 'Saltillo' tile flooring. Venetian Plaster on the walls in the kitchen, family room and dining room. Throughout the home, enjoy soaring ceilings and copious amounts of wall space for your large installation art; it's also perfect for hosting fabulous celebrations. The large master bedroom suite offers a peaceful respite from the world, with two separate spaces for sitting or even a desk. A dedicated office in the front of the house has a separate entrance. The Landings Racquet Club with 8 Har-Tru courts, fitness center, is available to join (not required) Walking trails & fishing gazebo on the inter-coastal. "AS IS WITH RIGHT TO INSPECT"
Last Agent to Sell the Property
PREMIER SOTHEBY'S INTERNATIONAL REALTY License #3030113 Listed on: 10/04/2013

Home Details
Home Type
- Single Family
Est. Annual Taxes
- $9,572
Year Built
- Built in 1985
Lot Details
- 0.53 Acre Lot
- Property fronts a private road
- East Facing Home
- Mature Landscaping
- Irrigation
- Property is zoned RSF2
HOA Fees
- $108 Monthly HOA Fees
Parking
- 3 Car Attached Garage
- Garage Door Opener
- Circular Driveway
- Open Parking
Property Views
- Garden
- Park or Greenbelt
Home Design
- Slab Foundation
- Shake Roof
- Block Exterior
- Stucco
Interior Spaces
- 4,965 Sq Ft Home
- Wet Bar
- Bar Fridge
- Crown Molding
- Tray Ceiling
- Cathedral Ceiling
- Ceiling Fan
- Wood Burning Fireplace
- Blinds
- French Doors
- Family Room with Fireplace
- Family Room Off Kitchen
- Separate Formal Living Room
- Formal Dining Room
- Inside Utility
- Security System Owned
Kitchen
- Eat-In Kitchen
- Double Oven
- Range
- Recirculated Exhaust Fan
- Microwave
- Dishwasher
- Wine Refrigerator
- Stone Countertops
- Solid Wood Cabinet
- Disposal
Flooring
- Wood
- Carpet
- Ceramic Tile
Bedrooms and Bathrooms
- 5 Bedrooms
- Primary Bedroom on Main
- Split Bedroom Floorplan
- Walk-In Closet
Laundry
- Dryer
- Washer
Pool
- Indoor Pool
- Saltwater Pool
- Spa
Outdoor Features
- Deck
- Enclosed patio or porch
- Exterior Lighting
- Rain Gutters
Schools
- Phillippi Shores Elementary School
- Riverview High School
Utilities
- Forced Air Zoned Heating and Cooling System
- Heating System Uses Propane
- Electric Water Heater
- Cable TV Available
Community Details
- Association fees include private road, security
- $4 Other Monthly Fees
- Landings South Community
- Landings Subdivision
- Greenbelt
Listing and Financial Details
- Homestead Exemption
- Tax Lot 73
- Assessor Parcel Number 0083020004
Ownership History
Purchase Details
Home Financials for this Owner
Home Financials are based on the most recent Mortgage that was taken out on this home.Purchase Details
Home Financials for this Owner
Home Financials are based on the most recent Mortgage that was taken out on this home.Purchase Details
Home Financials for this Owner
Home Financials are based on the most recent Mortgage that was taken out on this home.Purchase Details
Home Financials for this Owner
Home Financials are based on the most recent Mortgage that was taken out on this home.Similar Homes in Sarasota, FL
Home Values in the Area
Average Home Value in this Area
Purchase History
| Date | Type | Sale Price | Title Company |
|---|---|---|---|
| Warranty Deed | $1,600,000 | Attorney | |
| Warranty Deed | $1,050,000 | Attorney | |
| Warranty Deed | $900,000 | -- | |
| Warranty Deed | $425,000 | -- |
Mortgage History
| Date | Status | Loan Amount | Loan Type |
|---|---|---|---|
| Open | $250,000 | Credit Line Revolving | |
| Open | $1,200,000 | New Conventional | |
| Previous Owner | $840,000 | Adjustable Rate Mortgage/ARM | |
| Previous Owner | $450,000 | New Conventional | |
| Previous Owner | $200,000 | Credit Line Revolving | |
| Previous Owner | $360,000 | No Value Available | |
| Previous Owner | $340,000 | No Value Available |
Property History
| Date | Event | Price | Change | Sq Ft Price |
|---|---|---|---|---|
| 09/07/2021 09/07/21 | Sold | $1,600,000 | 0.0% | $322 / Sq Ft |
| 06/06/2021 06/06/21 | Pending | -- | -- | -- |
| 06/01/2021 06/01/21 | For Sale | $1,600,000 | +52.4% | $322 / Sq Ft |
| 10/21/2014 10/21/14 | Sold | $1,050,000 | -16.0% | $211 / Sq Ft |
| 06/03/2014 06/03/14 | For Sale | $1,249,900 | 0.0% | $252 / Sq Ft |
| 06/01/2014 06/01/14 | Pending | -- | -- | -- |
| 05/28/2014 05/28/14 | Price Changed | $1,249,900 | -7.4% | $252 / Sq Ft |
| 04/02/2014 04/02/14 | For Sale | $1,349,900 | +28.6% | $272 / Sq Ft |
| 04/02/2014 04/02/14 | Off Market | $1,050,000 | -- | -- |
| 03/05/2014 03/05/14 | Price Changed | $1,349,900 | -9.9% | $272 / Sq Ft |
| 10/04/2013 10/04/13 | For Sale | $1,499,000 | -- | $302 / Sq Ft |
Tax History Compared to Growth
Tax History
| Year | Tax Paid | Tax Assessment Tax Assessment Total Assessment is a certain percentage of the fair market value that is determined by local assessors to be the total taxable value of land and additions on the property. | Land | Improvement |
|---|---|---|---|---|
| 2024 | $17,525 | $1,511,358 | -- | -- |
| 2023 | $17,525 | $1,467,338 | $0 | $0 |
| 2022 | $17,188 | $1,424,600 | $421,100 | $1,003,500 |
| 2021 | $12,637 | $975,300 | $424,400 | $550,900 |
| 2020 | $12,034 | $906,700 | $428,900 | $477,800 |
| 2019 | $11,644 | $917,736 | $0 | $0 |
| 2018 | $11,430 | $900,624 | $0 | $0 |
| 2017 | $11,391 | $882,100 | $286,200 | $595,900 |
| 2016 | $11,946 | $941,300 | $358,500 | $582,800 |
| 2015 | $11,653 | $863,500 | $262,800 | $600,700 |
| 2014 | $9,572 | $692,882 | $0 | $0 |
Agents Affiliated with this Home
-
Barbara May

Seller's Agent in 2021
Barbara May
Michael Saunders
(941) 312-1302
1 in this area
150 Total Sales
-
Traute Winsor

Buyer's Agent in 2021
Traute Winsor
COMPASS FLORIDA LLC
(941) 504-1949
3 in this area
19 Total Sales
-
Liz Nason

Seller's Agent in 2014
Liz Nason
PREMIER SOTHEBY'S INTERNATIONAL REALTY
(941) 350-2243
42 Total Sales
-
Christopher Hunt

Seller Co-Listing Agent in 2014
Christopher Hunt
Hunt Brothers Realty
(941) 232-9614
1 in this area
229 Total Sales
Map
Source: Stellar MLS
MLS Number: A3985469
APN: 0083-02-0004
- 4852 Peregrine Point Cir N
- 4892 Peregrine Point Cir E
- 1693 Landings Ln
- 1780 Pine Harrier Cir
- 1434 Ladue Ln
- 4812 Kestral Park Cir Unit 20
- 4920 Kestral Park Cir Unit 11
- 4802 Kestral Park Cir Unit 22
- 5039 Kestral Park Dr Unit 67
- 5027 Kestral Park Dr Unit 64
- 1720 Kestral Park Way S Unit 49
- 1440 Kimlira Ln
- 1493 Landings Lake Dr Unit 32
- 1447 Landings Cir Unit 68
- 1444 Landings Cir Unit 72
- 1479 Landings Cir Unit 41
- 1423 Landings Place Unit 59
- 1460 Landings Cir Unit 51
- 4701 Pine Harrier Dr
- 4665 Pine Harrier Dr

