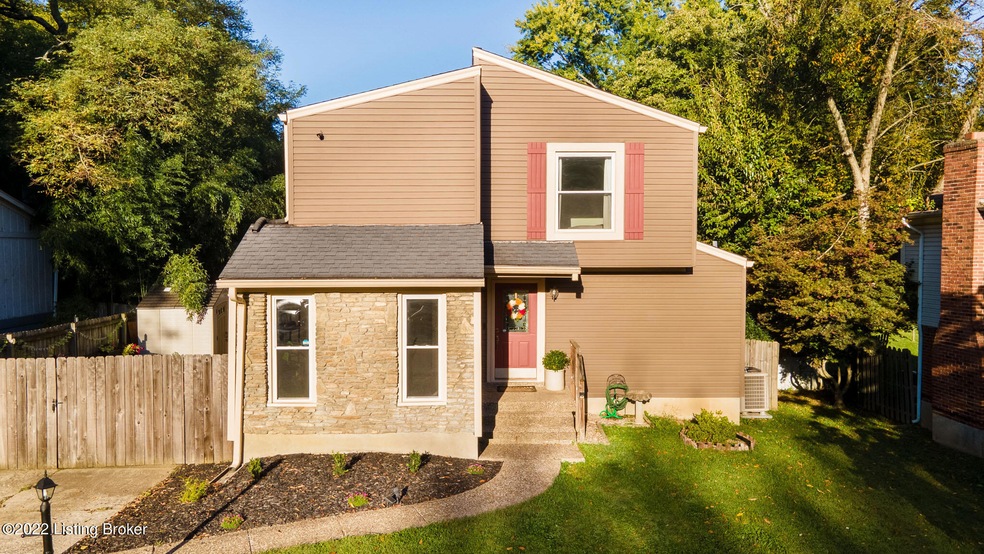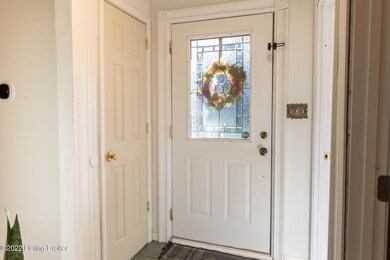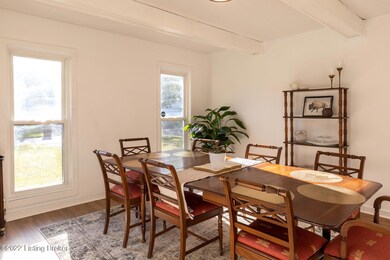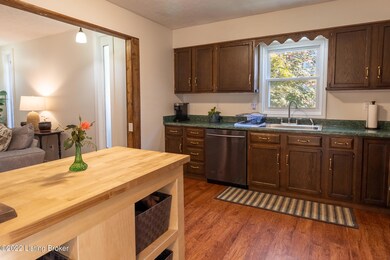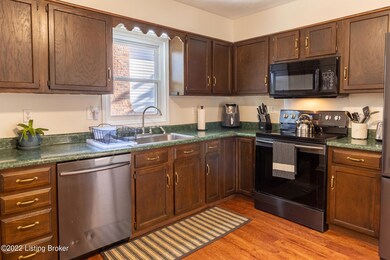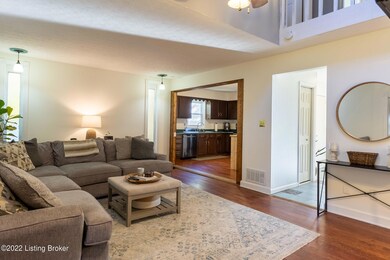
4808 Redmon Ct Louisville, KY 40291
Highlights
- Deck
- Porch
- Property is Fully Fenced
- 1 Fireplace
- Forced Air Heating and Cooling System
About This Home
As of November 2022Come see this spacious 3 bedroom, 2 bath 2-story in Watterson Woods. The first floor features a dining room with brand new LVP floors. The kitchen has newer appliances and a brand new island. There is fresh paint throughout. There are two full baths in the home which are updated. Upstairs you will find three bedrooms including the primary bedroom which is quite spacious. The basement is partially finished with an area that could be a bar. Outside there is plenty of seclusion with a wood privacy fence surrounding the back yard. There is lots of outdoor storage in the three sheds, one of which is huge. Check out this fabulous home before it's too late!
Last Agent to Sell the Property
United Real Estate Louisville License #241028 Listed on: 09/28/2022

Home Details
Home Type
- Single Family
Est. Annual Taxes
- $3,160
Year Built
- Built in 1979
Lot Details
- Property is Fully Fenced
- Privacy Fence
- Wood Fence
Home Design
- Poured Concrete
- Shingle Roof
- Stone Siding
Interior Spaces
- 2-Story Property
- 1 Fireplace
- Basement
- Crawl Space
Bedrooms and Bathrooms
- 3 Bedrooms
- 2 Full Bathrooms
Outdoor Features
- Deck
- Porch
Utilities
- Forced Air Heating and Cooling System
- Heating System Uses Natural Gas
- Heat Pump System
- Mini Split Heat Pump
Community Details
- Property has a Home Owners Association
- Watterson Woods Subdivision
Listing and Financial Details
- Assessor Parcel Number 196506330000
- Seller Concessions Offered
Ownership History
Purchase Details
Home Financials for this Owner
Home Financials are based on the most recent Mortgage that was taken out on this home.Purchase Details
Home Financials for this Owner
Home Financials are based on the most recent Mortgage that was taken out on this home.Purchase Details
Similar Homes in Louisville, KY
Home Values in the Area
Average Home Value in this Area
Purchase History
| Date | Type | Sale Price | Title Company |
|---|---|---|---|
| Warranty Deed | $276,000 | -- | |
| Deed | $255,000 | None Available | |
| Deed | $132,500 | -- |
Mortgage History
| Date | Status | Loan Amount | Loan Type |
|---|---|---|---|
| Open | $234,600 | New Conventional | |
| Previous Owner | $260,865 | VA | |
| Previous Owner | $44,000 | Credit Line Revolving | |
| Previous Owner | $167,381 | VA | |
| Previous Owner | $170,830 | FHA | |
| Previous Owner | $176,231 | FHA | |
| Previous Owner | $168,032 | Unknown |
Property History
| Date | Event | Price | Change | Sq Ft Price |
|---|---|---|---|---|
| 07/23/2025 07/23/25 | Price Changed | $285,000 | -0.7% | $120 / Sq Ft |
| 07/10/2025 07/10/25 | Price Changed | $287,000 | -1.0% | $121 / Sq Ft |
| 07/03/2025 07/03/25 | Price Changed | $290,000 | -1.7% | $122 / Sq Ft |
| 06/26/2025 06/26/25 | Price Changed | $295,000 | -1.7% | $124 / Sq Ft |
| 06/13/2025 06/13/25 | For Sale | $300,000 | +8.7% | $126 / Sq Ft |
| 11/02/2022 11/02/22 | Sold | $276,000 | +0.7% | $123 / Sq Ft |
| 09/28/2022 09/28/22 | For Sale | $274,000 | +7.5% | $122 / Sq Ft |
| 12/20/2021 12/20/21 | Sold | $255,000 | 0.0% | $111 / Sq Ft |
| 11/20/2021 11/20/21 | Pending | -- | -- | -- |
| 11/20/2021 11/20/21 | Price Changed | $255,000 | +2.0% | $111 / Sq Ft |
| 11/18/2021 11/18/21 | Price Changed | $250,000 | -2.0% | $109 / Sq Ft |
| 11/15/2021 11/15/21 | Price Changed | $255,000 | -1.9% | $111 / Sq Ft |
| 11/03/2021 11/03/21 | For Sale | $259,900 | -- | $113 / Sq Ft |
Tax History Compared to Growth
Tax History
| Year | Tax Paid | Tax Assessment Tax Assessment Total Assessment is a certain percentage of the fair market value that is determined by local assessors to be the total taxable value of land and additions on the property. | Land | Improvement |
|---|---|---|---|---|
| 2024 | $3,160 | $276,000 | $37,000 | $239,000 |
| 2023 | $3,251 | $276,000 | $37,000 | $239,000 |
| 2022 | $3,348 | $236,630 | $37,000 | $199,630 |
| 2021 | $2,965 | $236,630 | $37,000 | $199,630 |
| 2020 | $2,137 | $181,570 | $30,000 | $151,570 |
| 2019 | $1,968 | $181,570 | $30,000 | $151,570 |
| 2018 | $254 | $181,570 | $30,000 | $151,570 |
| 2017 | $1,906 | $181,570 | $30,000 | $151,570 |
| 2013 | $1,591 | $159,080 | $25,000 | $134,080 |
Agents Affiliated with this Home
-
Karen Garner

Seller's Agent in 2025
Karen Garner
RE/MAX
(800) 444-1946
9 in this area
84 Total Sales
-
David Blandford

Seller's Agent in 2022
David Blandford
United Real Estate Louisville
(502) 240-8693
3 in this area
35 Total Sales
-
Sophia O'Coffey

Buyer's Agent in 2022
Sophia O'Coffey
RE/MAX
(502) 649-2498
5 in this area
161 Total Sales
-
M
Seller's Agent in 2021
Monica Dunlap
EXP Realty LLC
-
W
Seller Co-Listing Agent in 2021
Wendy Zolnowski
EXP Realty LLC
Map
Source: Metro Search (Greater Louisville Association of REALTORS®)
MLS Number: 1623037
APN: 196506330000
- 4804 Mike Ct
- 4720 Ferrer Way
- 9315 Loch Lea Ln Unit B
- 000 Loch Lea Ln
- 4710 Haeringdon Ct
- 8811 Michael Edward Dr
- 4425 Mansfield Estates Dr
- 8809 Roman Ct
- 9212 Marse Henry Dr
- 4906 Roman Dr
- 9403 Alex Ct
- 4403 Pebblewood Ct
- 4304 Rivanna Dr
- 4206 San Marcos Rd
- 9809 Southern Breeze Ln
- 50 Southern Breeze Ln Unit 1942 Ca
- 51 Southern Breeze Ln Unit 1942 Ca
- 4908 Kay Ave
- 9515 Rustling Tree Way
- 4106 Rivanna Dr
