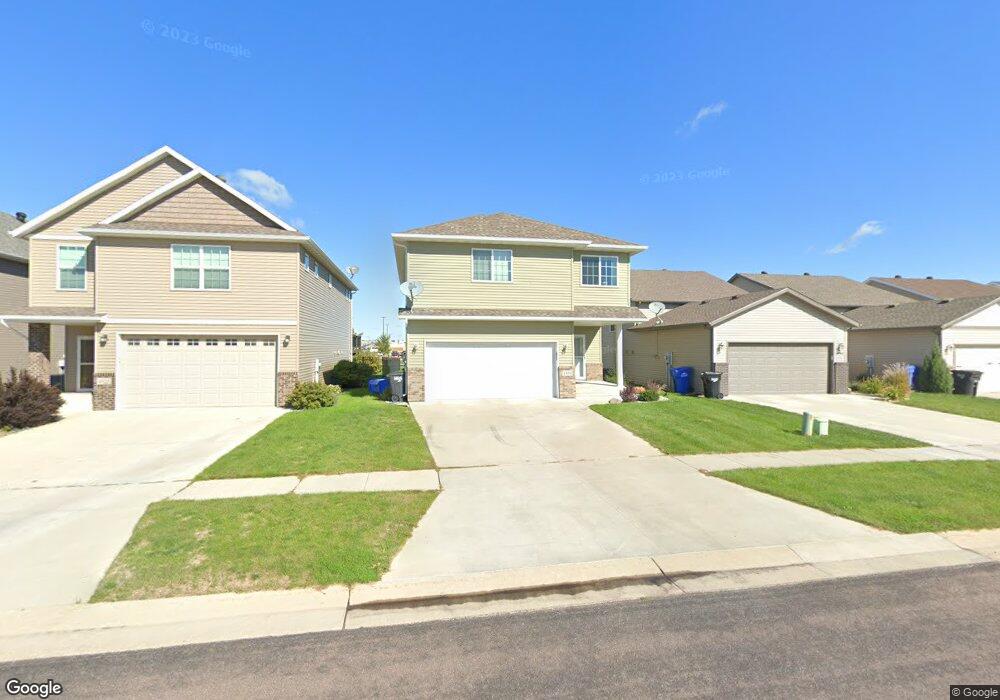
4809 34th Ave S Fargo, ND 58104
Brandt Crossing NeighborhoodHighlights
- Deck
- 2 Car Attached Garage
- Entrance Foyer
- No HOA
- Patio
- Forced Air Heating and Cooling System
About This Home
As of August 2019Beautiful 3-level, 3 bed, 3 bath home w/ no backyard neighbors! Features include Quartz countertop, kitchen w/ an island, gas range, tile back splash, pantry, laminate flooring, vaulted ceilings, transom windows, tile shower, garage floor drain and HUGE 2-tiered deck for gatherings!
Last Agent to Sell the Property
Member Non
NON MEMBER FILE
Last Buyer's Agent
Member Non
NON MEMBER FILE
Home Details
Home Type
- Single Family
Est. Annual Taxes
- $3,004
Year Built
- Built in 2012
Parking
- 2 Car Attached Garage
Home Design
- Split Level Home
Interior Spaces
- Entrance Foyer
- Family Room
- Utility Room
- Utility Room Floor Drain
- Basement
Kitchen
- Range
- Microwave
- Dishwasher
- Disposal
Bedrooms and Bathrooms
- 3 Bedrooms
- 3 Bathrooms
Outdoor Features
- Deck
- Patio
Additional Features
- 6,766 Sq Ft Lot
- Forced Air Heating and Cooling System
Community Details
- No Home Owners Association
- Brandt Crossing 1St Addn Subdivision
Listing and Financial Details
- Assessor Parcel Number 01844000130000
Ownership History
Purchase Details
Home Financials for this Owner
Home Financials are based on the most recent Mortgage that was taken out on this home.Purchase Details
Home Financials for this Owner
Home Financials are based on the most recent Mortgage that was taken out on this home.Purchase Details
Home Financials for this Owner
Home Financials are based on the most recent Mortgage that was taken out on this home.Purchase Details
Map
Similar Homes in Fargo, ND
Home Values in the Area
Average Home Value in this Area
Purchase History
| Date | Type | Sale Price | Title Company |
|---|---|---|---|
| Warranty Deed | $238,000 | Fm Title | |
| Warranty Deed | -- | None Available | |
| Warranty Deed | $168,902 | Fm Title | |
| Warranty Deed | -- | None Available |
Mortgage History
| Date | Status | Loan Amount | Loan Type |
|---|---|---|---|
| Closed | $178,500 | Future Advance Clause Open End Mortgage | |
| Previous Owner | $218,025 | New Conventional | |
| Previous Owner | $172,955 | VA | |
| Previous Owner | $118,000 | Construction |
Property History
| Date | Event | Price | Change | Sq Ft Price |
|---|---|---|---|---|
| 05/06/2025 05/06/25 | For Sale | $349,000 | +46.6% | $182 / Sq Ft |
| 08/30/2019 08/30/19 | Sold | -- | -- | -- |
| 07/31/2019 07/31/19 | Pending | -- | -- | -- |
| 02/13/2019 02/13/19 | For Sale | $238,000 | +3.7% | $126 / Sq Ft |
| 03/30/2015 03/30/15 | Sold | -- | -- | -- |
| 02/28/2015 02/28/15 | Pending | -- | -- | -- |
| 02/16/2015 02/16/15 | For Sale | $229,500 | -- | $122 / Sq Ft |
Tax History
| Year | Tax Paid | Tax Assessment Tax Assessment Total Assessment is a certain percentage of the fair market value that is determined by local assessors to be the total taxable value of land and additions on the property. | Land | Improvement |
|---|---|---|---|---|
| 2024 | $5,693 | $161,800 | $23,100 | $138,700 |
| 2023 | $5,334 | $149,100 | $18,650 | $130,450 |
| 2022 | $4,996 | $129,650 | $18,650 | $111,000 |
| 2021 | $4,864 | $124,650 | $18,650 | $106,000 |
| 2020 | $4,803 | $124,650 | $18,650 | $106,000 |
| 2019 | $4,769 | $124,650 | $10,350 | $114,300 |
| 2018 | $4,676 | $124,650 | $10,350 | $114,300 |
| 2017 | $4,178 | $111,000 | $10,350 | $100,650 |
| 2016 | $3,847 | $103,750 | $10,350 | $93,400 |
| 2015 | $3,427 | $85,000 | $7,750 | $77,250 |
| 2014 | $1,868 | $91,650 | $7,750 | $83,900 |
| 2013 | $3,402 | $87,300 | $7,750 | $79,550 |
Source: NorthstarMLS
MLS Number: 7405867
APN: 01-8440-00130-000
