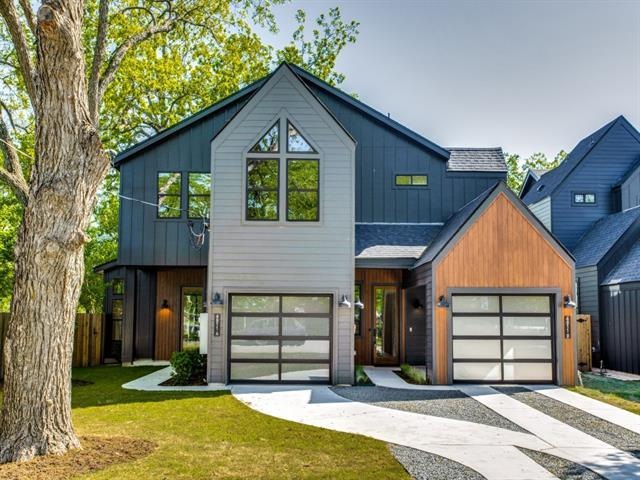
4809 Alf Ave Unit A Austin, TX 78721
East MLK NeighborhoodEstimated Value: $839,000
Highlights
- New Construction
- High Ceiling
- Rear Porch
- View of Trees or Woods
- Balcony
- ENERGY STAR Qualified Appliances
About This Home
As of June 20213 bed 3 bath new construction on the east side! This is 1 of 4 available condos! Finishes include - Cambria quartz countertops, custom cabinets, Samsung appliances, Andersen slider and windows, spray foam insulation, LVP Flooring throughout, LED lights, Ecobee programmable thermostats, ring doorbells, custom iron railing - interior and exterior, Hardie Siding, black anodized metal Garage doors with frosted glass, Navien Tankless water heaters.
Last Agent to Sell the Property
Pauly Presley Realty License #0472451 Listed on: 06/05/2021
Property Details
Home Type
- Condominium
Est. Annual Taxes
- $3,134
Year Built
- Built in 2021 | New Construction
Lot Details
- North Facing Home
- Wood Fence
- Back Yard Fenced
- Property is in excellent condition
HOA Fees
- $110 Monthly HOA Fees
Parking
- 1 Car Garage
- Front Facing Garage
Home Design
- Slab Foundation
- Frame Construction
- Composition Roof
Interior Spaces
- 1,900 Sq Ft Home
- 2-Story Property
- High Ceiling
- Aluminum Window Frames
- Vinyl Flooring
- Views of Woods
- Prewired Security
- Cooktop
Bedrooms and Bathrooms
- 3 Bedrooms | 1 Main Level Bedroom
- 3 Full Bathrooms
Eco-Friendly Details
- ENERGY STAR Qualified Appliances
- Energy-Efficient Thermostat
Outdoor Features
- Balcony
- Rear Porch
Schools
- Govalle Elementary School
- Martin Middle School
- Eastside Early College High School
Utilities
- Central Heating and Cooling System
- Natural Gas Connected
Community Details
- Association fees include insurance
- 4809 Alf Condos Association
- Built by MJF constuction
- Springdale Add Subdivision
Listing and Financial Details
- Assessor Parcel Number 4809 Alf condos A
- Tax Block F
Similar Homes in Austin, TX
Home Values in the Area
Average Home Value in this Area
Property History
| Date | Event | Price | Change | Sq Ft Price |
|---|---|---|---|---|
| 06/05/2021 06/05/21 | Sold | -- | -- | -- |
| 06/05/2021 06/05/21 | For Sale | $820,000 | -- | $432 / Sq Ft |
Tax History Compared to Growth
Tax History
| Year | Tax Paid | Tax Assessment Tax Assessment Total Assessment is a certain percentage of the fair market value that is determined by local assessors to be the total taxable value of land and additions on the property. | Land | Improvement |
|---|---|---|---|---|
| 2023 | $12,119 | $775,095 | $165,000 | $610,095 |
| 2022 | $17,893 | $906,019 | $165,000 | $741,019 |
Agents Affiliated with this Home
-
Brad Pauly

Seller's Agent in 2021
Brad Pauly
Pauly Presley Realty
(512) 799-7653
4 in this area
40 Total Sales
-
Babaji Leonard
B
Buyer's Agent in 2021
Babaji Leonard
Teifke Real Estate
(512) 412-4689
1 in this area
12 Total Sales
Map
Source: Unlock MLS (Austin Board of REALTORS®)
MLS Number: 3462743
APN: 951886
- 4810 Alf Ave
- 1133 Saucedo St
- 4810 Prock Ln
- 1105 Brookswood Ave
- 1109 Ebert Ave Unit A & B
- 1115 Ebert Ave Unit D
- 1120 Spur St
- 1145 Shady Ln Unit 1B
- 1110 Richardine Ave
- 1130 Spur St Unit A
- 1130 Spur St Unit B
- 1130 Richardine Ave
- 3703 Thompson St
- 1139 3 4 Gunter St Unit B
- 1125 Brookswood Ave
- 0 Bolm Rd Unit ACT5457830
- 1140 Richardine Ave
- 3614 Abbate Cir Unit B
- 3614 Abbate Cir Unit A
- 1123 3/4 Gunter St Unit 2
- 4809 Alf Ave Unit B
- 4809 Alf Ave Unit A
- 4811 Alf Ave
- 4811 Alf Ave Unit B
- 4811 Alf Ave Unit A
- 4807 Alf Ave
- 4807 Alf Ave Unit A
- 4807 Alf Ave Unit B
- 4805 Alf Ave
- 4803 Alf Ave
- 4808 Alf Ave
- 4806 Alf Ave
- 4903 Alf Ave
- 4804 Alf Ave
- 4801 Alf Ave
- 1119 Don Ann St Unit C
- 1119 Don Ann St Unit B
- 1119 Don Ann St Unit A
- 4802 Alf Ave
- 4905 Alf Ave
