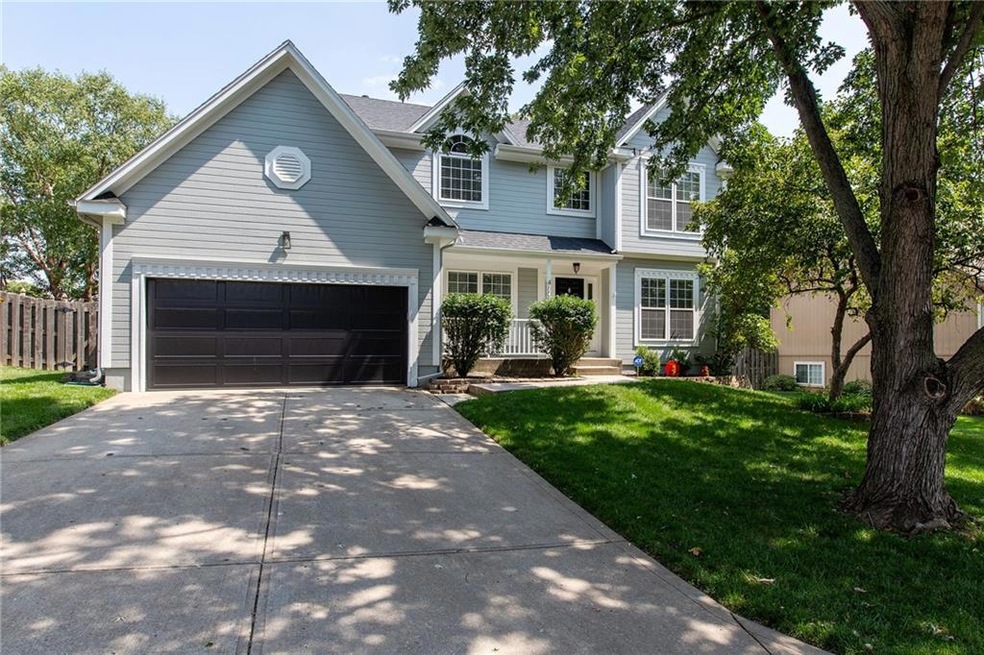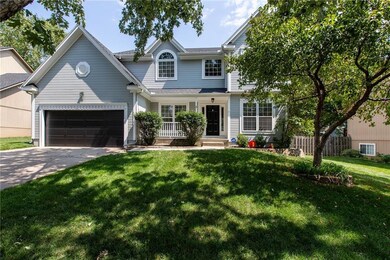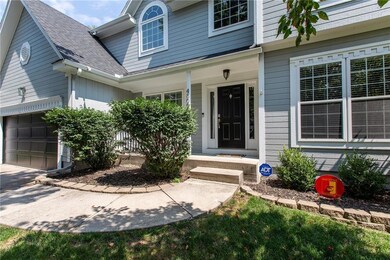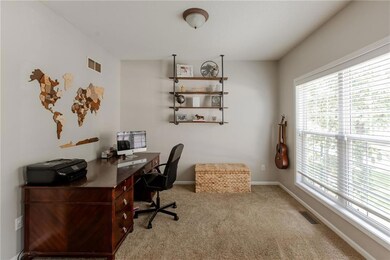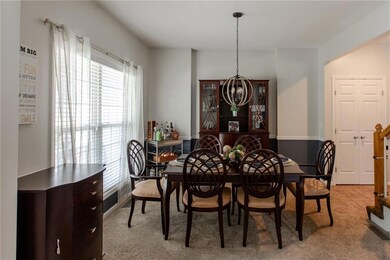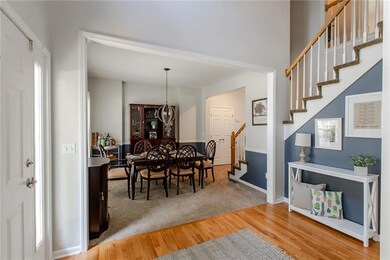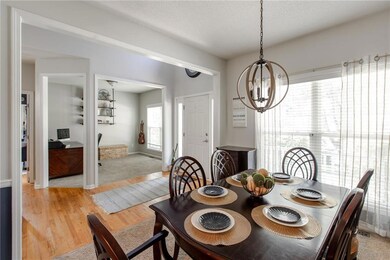
4809 Brownridge Dr Shawnee, KS 66218
Highlights
- Deck
- Traditional Architecture
- 2 Car Attached Garage
- Riverview Elementary School Rated A
- Formal Dining Room
- Eat-In Kitchen
About This Home
As of September 2024Your search is over with this beautiful 2 story located in the Hillcrest Farms subdivision! This home boasts painted cabinets, stainless steel appliances, quartz countertops, tile backsplash, tiled kitchen floor, newer carpet throughout, office on the main floor, plenty of natural light, updated bathrooms, spacious spare bedrooms, a humungous master plus newly finished master bath, finished basement with 2 non conforming bedrooms and a full bath. If that wasn't enough, you also have a spacious deck great for entertaining, fenced in backyard, newer exterior paint, new roof and newer water heater! Conveniently located near highway access to take you wherever you may need to go! This one is truly ready to go!!
Last Agent to Sell the Property
ReeceNichols -Johnson County West Brokerage Phone: 913-558-7585 License #SP00235024 Listed on: 08/22/2024
Home Details
Home Type
- Single Family
Est. Annual Taxes
- $5,588
Year Built
- Built in 1998
Lot Details
- 8,647 Sq Ft Lot
- Wood Fence
- Sprinkler System
HOA Fees
- $26 Monthly HOA Fees
Parking
- 2 Car Attached Garage
- Front Facing Garage
Home Design
- Traditional Architecture
- Frame Construction
- Composition Roof
Interior Spaces
- 2-Story Property
- Ceiling Fan
- Family Room with Fireplace
- Formal Dining Room
- Laundry on main level
- Finished Basement
Kitchen
- Eat-In Kitchen
- Built-In Electric Oven
- Dishwasher
- Disposal
Flooring
- Carpet
- Tile
Bedrooms and Bathrooms
- 4 Bedrooms
- Walk-In Closet
Outdoor Features
- Deck
- Playground
Schools
- Riverview Elementary School
- Mill Valley High School
Additional Features
- City Lot
- Forced Air Heating and Cooling System
Community Details
- Association fees include trash
- Hillcrest Farm Subdivision
Listing and Financial Details
- Assessor Parcel Number QP29700000-0171
- $0 special tax assessment
Ownership History
Purchase Details
Home Financials for this Owner
Home Financials are based on the most recent Mortgage that was taken out on this home.Purchase Details
Home Financials for this Owner
Home Financials are based on the most recent Mortgage that was taken out on this home.Similar Homes in Shawnee, KS
Home Values in the Area
Average Home Value in this Area
Purchase History
| Date | Type | Sale Price | Title Company |
|---|---|---|---|
| Warranty Deed | -- | Secured Title Of Kansas City | |
| Warranty Deed | -- | First United Title Agency |
Mortgage History
| Date | Status | Loan Amount | Loan Type |
|---|---|---|---|
| Open | $368,000 | New Conventional | |
| Previous Owner | $80,000 | Credit Line Revolving | |
| Previous Owner | $300,000 | New Conventional | |
| Previous Owner | $267,300 | New Conventional | |
| Previous Owner | $266,985 | New Conventional | |
| Previous Owner | $268,850 | New Conventional | |
| Previous Owner | $189,000 | VA | |
| Previous Owner | $59,553 | Credit Line Revolving |
Property History
| Date | Event | Price | Change | Sq Ft Price |
|---|---|---|---|---|
| 09/24/2024 09/24/24 | Sold | -- | -- | -- |
| 08/24/2024 08/24/24 | Pending | -- | -- | -- |
| 08/22/2024 08/22/24 | For Sale | $439,950 | +140.4% | $141 / Sq Ft |
| 03/29/2018 03/29/18 | Sold | -- | -- | -- |
| 02/14/2018 02/14/18 | Pending | -- | -- | -- |
| 02/09/2018 02/09/18 | For Sale | $183,000 | -- | $59 / Sq Ft |
Tax History Compared to Growth
Tax History
| Year | Tax Paid | Tax Assessment Tax Assessment Total Assessment is a certain percentage of the fair market value that is determined by local assessors to be the total taxable value of land and additions on the property. | Land | Improvement |
|---|---|---|---|---|
| 2024 | $5,646 | $48,553 | $9,029 | $39,524 |
| 2023 | $5,588 | $47,518 | $8,206 | $39,312 |
| 2022 | $5,141 | $42,838 | $7,458 | $35,380 |
| 2021 | $4,754 | $38,077 | $7,107 | $30,970 |
| 2020 | $4,286 | $33,995 | $5,923 | $28,072 |
| 2019 | $4,164 | $32,545 | $5,641 | $26,904 |
| 2018 | $3,670 | $28,405 | $5,641 | $22,764 |
| 2017 | $3,791 | $28,635 | $4,905 | $23,730 |
| 2016 | $3,704 | $27,635 | $4,462 | $23,173 |
| 2015 | $3,603 | $26,450 | $4,462 | $21,988 |
| 2013 | -- | $24,863 | $4,462 | $20,401 |
Agents Affiliated with this Home
-
Luke Zeller
L
Seller's Agent in 2024
Luke Zeller
ReeceNichols -Johnson County West
(913) 323-7222
13 in this area
57 Total Sales
-
Aaron Vassar
A
Buyer's Agent in 2024
Aaron Vassar
BG & Associates LLC
(816) 682-4504
1 in this area
31 Total Sales
-

Seller's Agent in 2018
KARRI LINDSEY
Redfin Corporation
(913) 638-7767
41 Total Sales
-
L
Seller Co-Listing Agent in 2018
Laura Redmon
KW Diamond Partners
Map
Source: Heartland MLS
MLS Number: 2506055
APN: QP29700000-0171
- 4760 Lakecrest Dr
- 21200 W 47th Terrace
- 5005 Millridge St
- 0 Woodland N A Unit HMS2498806
- 21817 W 49th St
- 5037 Noreston St
- 5154 Lakecrest Dr
- 4732 Roundtree Ct
- 5123 Payne St
- 5009 Payne St
- 4744 Chouteau St
- 5167 Roundtree St
- 5162 Roundtree St
- 5405 Lakecrest Dr
- 21709 W 53rd Terrace
- 22306 W 44th Terrace
- 21625 W 53rd Terrace
- 21718 W 54th St
- 4638 Aminda St
- 22420 W 44th Terrace
