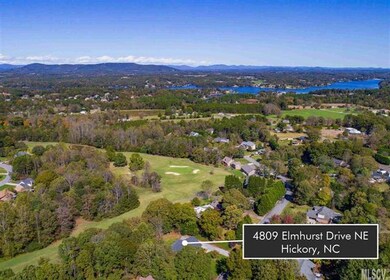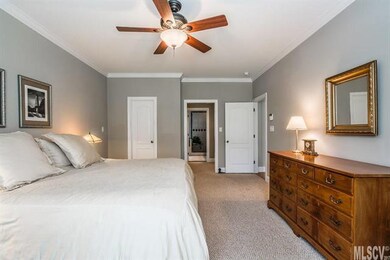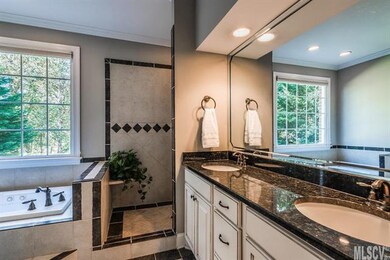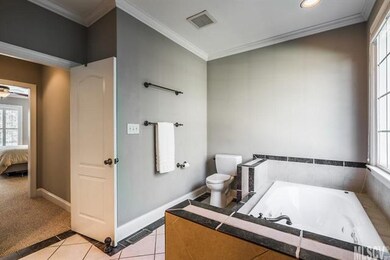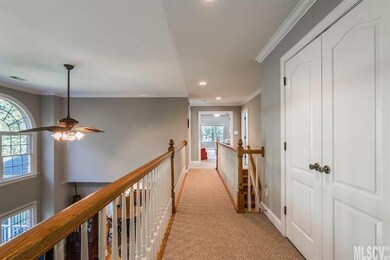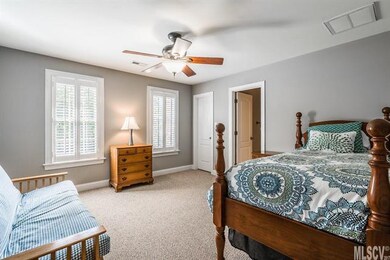
4809 Elmhurst Dr NE Hickory, NC 28601
Estimated Value: $665,000 - $829,000
Highlights
- Outdoor Fireplace
- Wood Flooring
- Walk-In Closet
- Snow Creek Elementary School Rated A-
- Attached Garage
- Level Lot
About This Home
As of January 2018Beautifully maintained three-level home in Catawba Springs offers panoramic views of the #6 Fairway of the Dogwood course. Featuring top quality construction and a picturesque location, this is the one you have been waiting for! The sunny front entrance opens onto a formal dining room with tray ceiling and adjoins a two-story great room with a wall of windows overlooking the backyard. The open kitchen has a breakfast area, bar seating, custom cabinets, granite counters, stainless appliances, and an exit to the screened porch. The main level master suite offers walk-in closet and bath with double vanity, jetted tub, and roman shower. Upstairs, enjoy three spacious bedrooms, all with private bathroom access and plenty of closet space. You'll also find a huge bonus room and convenient laundry room upstairs. The full lower level has a newly completed den, 4th full bath, bonus room, and offers workshop space and a storage area. Level yard with patio, outdoor fireplace, & a lush green lawn!
Last Agent to Sell the Property
The Joan Killian Everett Company, LLC License #74787 Listed on: 10/25/2017
Home Details
Home Type
- Single Family
Year Built
- Built in 2005
Lot Details
- Level Lot
- Irrigation
Parking
- Attached Garage
Flooring
- Wood
- Tile
Bedrooms and Bathrooms
- Walk-In Closet
Outdoor Features
- Outdoor Fireplace
Listing and Financial Details
- Assessor Parcel Number 373519613404
Ownership History
Purchase Details
Home Financials for this Owner
Home Financials are based on the most recent Mortgage that was taken out on this home.Purchase Details
Home Financials for this Owner
Home Financials are based on the most recent Mortgage that was taken out on this home.Purchase Details
Home Financials for this Owner
Home Financials are based on the most recent Mortgage that was taken out on this home.Purchase Details
Purchase Details
Purchase Details
Similar Homes in Hickory, NC
Home Values in the Area
Average Home Value in this Area
Purchase History
| Date | Buyer | Sale Price | Title Company |
|---|---|---|---|
| Zuke John Ernest | $399,000 | None Available | |
| Menard Robert Stewart | $450,000 | None Available | |
| Fraind Henry C | $443,500 | None Available | |
| -- | $45,000 | -- | |
| -- | $35,000 | -- | |
| -- | $10,500 | -- |
Mortgage History
| Date | Status | Borrower | Loan Amount |
|---|---|---|---|
| Open | Zuke John Ernest | $299,409 | |
| Closed | Zuke John Ernest | $319,200 | |
| Previous Owner | Menard Robert Stewart | $32,300 | |
| Previous Owner | Menard Robert Stewart | $17,000 | |
| Previous Owner | Menard Robert Stewart | $360,000 | |
| Previous Owner | Fraind Henry C | $88,600 | |
| Previous Owner | Fraind Henry C | $354,740 |
Property History
| Date | Event | Price | Change | Sq Ft Price |
|---|---|---|---|---|
| 01/18/2018 01/18/18 | Sold | $399,000 | -9.3% | $105 / Sq Ft |
| 12/04/2017 12/04/17 | Pending | -- | -- | -- |
| 10/25/2017 10/25/17 | For Sale | $439,900 | -- | $116 / Sq Ft |
Tax History Compared to Growth
Tax History
| Year | Tax Paid | Tax Assessment Tax Assessment Total Assessment is a certain percentage of the fair market value that is determined by local assessors to be the total taxable value of land and additions on the property. | Land | Improvement |
|---|---|---|---|---|
| 2024 | $4,960 | $581,100 | $30,000 | $551,100 |
| 2023 | $4,960 | $396,900 | $30,000 | $366,900 |
| 2022 | $4,773 | $396,900 | $30,000 | $366,900 |
| 2021 | $4,773 | $396,900 | $30,000 | $366,900 |
| 2020 | $4,614 | $396,900 | $30,000 | $366,900 |
| 2019 | $4,614 | $396,900 | $0 | $0 |
| 2018 | $4,738 | $415,100 | $31,700 | $383,400 |
| 2017 | $4,738 | $0 | $0 | $0 |
| 2016 | $4,738 | $0 | $0 | $0 |
| 2015 | $4,316 | $415,100 | $31,700 | $383,400 |
| 2014 | $4,316 | $419,000 | $37,800 | $381,200 |
Agents Affiliated with this Home
-
Joan Everett

Seller's Agent in 2018
Joan Everett
The Joan Killian Everett Company, LLC
(828) 638-1666
7 in this area
439 Total Sales
-
Roseann Flowers

Buyer's Agent in 2018
Roseann Flowers
Better Homes and Gardens Real Estate Foothills
(828) 315-0559
1 in this area
69 Total Sales
Map
Source: Canopy MLS (Canopy Realtor® Association)
MLS Number: CAR9596528
APN: 3735196134040000
- 4953 Elmhurst Dr NE
- 5016 Woodwinds Dr NE
- 1320 Misty Ln Unit 13
- 1341 Misty Ln Unit 9
- 1285 Misty Ln Unit 6
- 5487 Twelve Oak Ln
- 1296 Misty Ln Unit 14
- 4060 Steve Ikerd Dr NE
- 5769 Birch St
- 3732 Whitney Dr NE
- 3646 46th Ave NE
- 3733 Whitney Dr NE
- 3723 Whitney Dr NE
- 5413 Dusty Rd
- 4164 54th Ave NE
- 5262 Mckenzie Trail
- 6256 Monford Dr
- 4165 54th Ave NE
- 4853 33rd Street Ct NE
- 3345 48th Avenue Ln NE Unit 16A
- 4809 Elmhurst Dr NE
- 4751 Elmhurst Dr NE
- 4821 Elmhurst Dr NE
- 4804 Elmhurst Dr NE
- 4754 Elmhurst Dr NE
- 4814 Elmhurst Dr NE
- 4743 Elmhurst Dr NE
- 4746 Elmhurst Dr NE
- 4824 Elmhurst Dr NE
- 4735 Elmhurst Dr NE
- 4841 Elmhurst Dr NE
- 4836 Elmhurst Dr NE
- 4830 Glen Hollow Ln NE
- 4820 Glen Hollow Ln NE
- 4820 Glen Hollow Ln NE Unit 30
- 4734 Elmhurst Dr NE
- 4857 Elmhurst Dr NE
- 4727 Elmhurst Dr NE
- 4836 Glen Hollow Ln NE
- 4846 Elmhurst Dr NE

