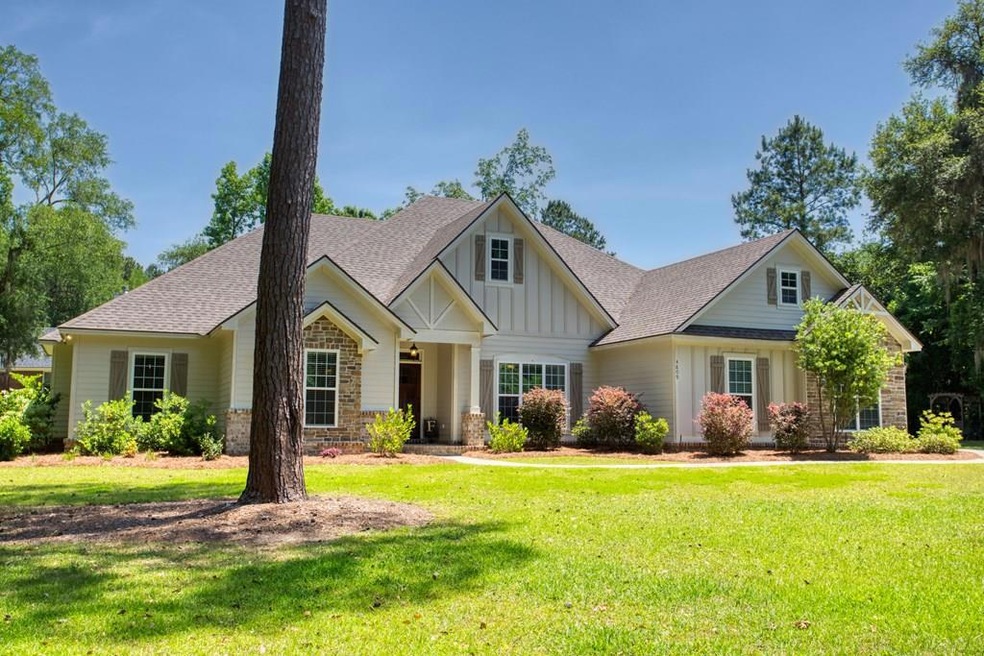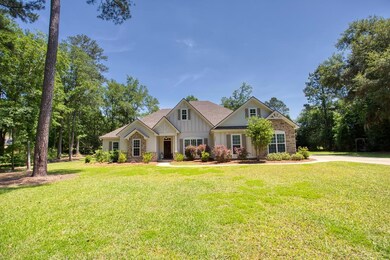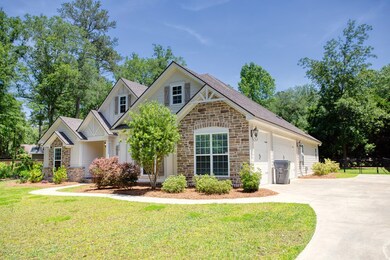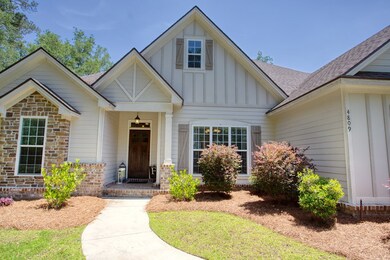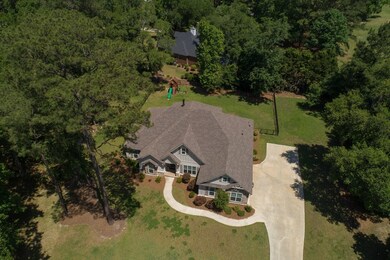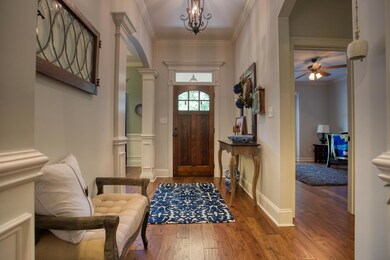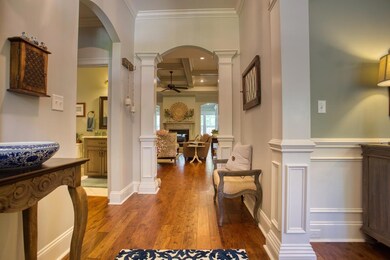
4809 Hunters Crossing Valdosta, GA 31602
Estimated Value: $497,000 - $611,000
Highlights
- On Golf Course
- Wood Flooring
- Community Pool
- Westside Elementary School Rated A
- Sun or Florida Room
- Fireplace
About This Home
As of July 2019Welcome to beautiful Stone Creek golf community! Built by Premier Southern Homes in a quiet cul-de-sac - nothing spared. This home offers 4BR/3BA & sits on a 0.71 acre lot. Lovely finishes include custom cabinets, granite counter tops, stainless appliances, hardwood flooring & tile (no carpet), nice trim work & coffered ceilings. The kitchen has a walk-in pantry, extended bar area for seating, a breakfast area, plus a wet bar area between the formal dining room & kit. Doubled sided fireplace between the great room & spacious sun room w/ built-in bookshelves & lots of window lighting. Open, split bedroom plan. Screened rear porch w/ a high ceiling leads to an open patio. Fenced back yard includes a nice wooden playset. 3-car garage is an added bonus for extra storage. Stone Creek offers gated evening security, community pools, playground, golfing, tennis & fishing ponds. Awesome house!
Last Agent to Sell the Property
Minnette Suddarth
COLDWELL BANKER PREMIER REAL E Listed on: 04/29/2019
Last Buyer's Agent
Minnette Suddarth
COLDWELL BANKER PREMIER REAL E Listed on: 04/29/2019
Home Details
Home Type
- Single Family
Est. Annual Taxes
- $3,394
Year Built
- Built in 2015
Lot Details
- 0.71 Acre Lot
- Lot Dimensions are 143 x 202
- Property fronts a private road
- On Golf Course
- Fenced
- Sprinkler System
- Property is zoned R-15
HOA Fees
- $60 Monthly HOA Fees
Home Design
- Slab Foundation
- Architectural Shingle Roof
- Cement Siding
Interior Spaces
- 2,890 Sq Ft Home
- 1-Story Property
- Ceiling Fan
- Fireplace
- Double Pane Windows
- Blinds
- Window Screens
- Sun or Florida Room
Kitchen
- Electric Range
- Microwave
- Dishwasher
- Disposal
Flooring
- Wood
- Tile
Bedrooms and Bathrooms
- 4 Bedrooms
- 3 Full Bathrooms
Laundry
- Laundry Room
- Dryer
- Washer
Home Security
- Home Security System
- Termite Clearance
Parking
- 3 Car Garage
- Garage Door Opener
Outdoor Features
- Screened Patio
- Exterior Lighting
- Rear Porch
Utilities
- Cooling Available
- Heating Available
- Cable TV Available
Listing and Financial Details
- Assessor Parcel Number 0054D 001
Community Details
Overview
- Stone Creek Subdivision
- On-Site Maintenance
- The community has rules related to deed restrictions
Recreation
- Community Pool
Ownership History
Purchase Details
Home Financials for this Owner
Home Financials are based on the most recent Mortgage that was taken out on this home.Purchase Details
Home Financials for this Owner
Home Financials are based on the most recent Mortgage that was taken out on this home.Purchase Details
Home Financials for this Owner
Home Financials are based on the most recent Mortgage that was taken out on this home.Purchase Details
Purchase Details
Purchase Details
Purchase Details
Purchase Details
Similar Homes in Valdosta, GA
Home Values in the Area
Average Home Value in this Area
Purchase History
| Date | Buyer | Sale Price | Title Company |
|---|---|---|---|
| Mcneal Andrew P | $485,000 | -- | |
| Wilburn Rebecca C | $383,000 | -- | |
| Francis Michael U | $368,900 | -- | |
| Hamilton Paul W | $364,000 | -- | |
| Premier Southern Homes Llc | $68,000 | -- | |
| Clark Gregory Q | $64,890 | -- | |
| Sparrow Henry H | $31,000 | -- | |
| Tillman Development Corp | -- | -- |
Mortgage History
| Date | Status | Borrower | Loan Amount |
|---|---|---|---|
| Open | Mcneal Andrew P | $249,950 | |
| Previous Owner | Wilburn Rebecca C | $283,000 | |
| Previous Owner | Francis Michael U | $355,711 | |
| Previous Owner | Hamilton Kathleen | $293,484 | |
| Previous Owner | Premier Southern Homes Llc | $292,600 |
Property History
| Date | Event | Price | Change | Sq Ft Price |
|---|---|---|---|---|
| 07/19/2019 07/19/19 | Sold | $383,000 | -1.0% | $133 / Sq Ft |
| 04/29/2019 04/29/19 | Pending | -- | -- | -- |
| 04/29/2019 04/29/19 | For Sale | $387,000 | -- | $134 / Sq Ft |
Tax History Compared to Growth
Tax History
| Year | Tax Paid | Tax Assessment Tax Assessment Total Assessment is a certain percentage of the fair market value that is determined by local assessors to be the total taxable value of land and additions on the property. | Land | Improvement |
|---|---|---|---|---|
| 2024 | $1,195 | $167,117 | $18,000 | $149,117 |
| 2023 | $1,195 | $167,117 | $18,000 | $149,117 |
| 2022 | $591 | $122,946 | $18,000 | $104,946 |
| 2021 | $642 | $122,946 | $18,000 | $104,946 |
| 2020 | $881 | $122,946 | $18,000 | $104,946 |
| 2019 | $3,359 | $122,946 | $18,000 | $104,946 |
| 2018 | $3,394 | $122,946 | $18,000 | $104,946 |
| 2017 | $2,765 | $104,520 | $18,000 | $86,520 |
| 2016 | $2,941 | $104,520 | $18,000 | $86,520 |
| 2015 | -- | $18,000 | $18,000 | $0 |
| 2014 | $495 | $18,000 | $18,000 | $0 |
Agents Affiliated with this Home
-
M
Seller's Agent in 2019
Minnette Suddarth
COLDWELL BANKER PREMIER REAL E
-
K
Buyer Co-Listing Agent in 2019
Karen Dennis
Joyner Realty
Map
Source: South Georgia MLS
MLS Number: 117629
APN: 0054D-011
- 4520 Ivey Chase
- 4849 Oak Arbor Dr
- 4850 Oak Arbor Dr
- 4474 Tillman Bluff Rd
- 4343 Mossy Creek Rd
- 4311 Mossy Creek Rd
- 4036 Ashbourne Dr
- 4082 Northlake Dr
- 4033 Ashbourne Dr
- 4037 Ashbourne Dr
- 4040 Ashbourne Dr
- 4029 Ashbourne Dr
- 4032 Ashbourne Dr
- 4057 Northlake Dr
- 4577 San Saba Dr
- 3813 Winchester Place
- 4524 San Saba Dr
- 0 Dasher Grove Rd
- 4312 Shiloh Trace
- 4267 Whisperwood Cir
- 4809 Hunters Crossing
- 4708 Woodland Point
- 4557 Tillman Bluff Rd
- 4811 Hunters Crossing
- 4553 Tillman Bluff Rd
- 4712 Woodland Point
- 4804 Hunters Crossing
- 4808 Hunters Crossing
- 4800 Hunters Crossing
- 4714 Woodland Point
- 4711 Woodland Point
- 4552 Tillman Bluff Rd
- 4389 Plantation Crest Rd
- 4397 Plantation Crest Rd
- 4567 Tillman Bluff Rd
- 4381 Plantation Crest Rd
- 4564 Tillman Bluff Rd
- 4405 Plantation Crest Rd
- 4548 Tillman Bluff Rd
- 4720 Woodland Point
