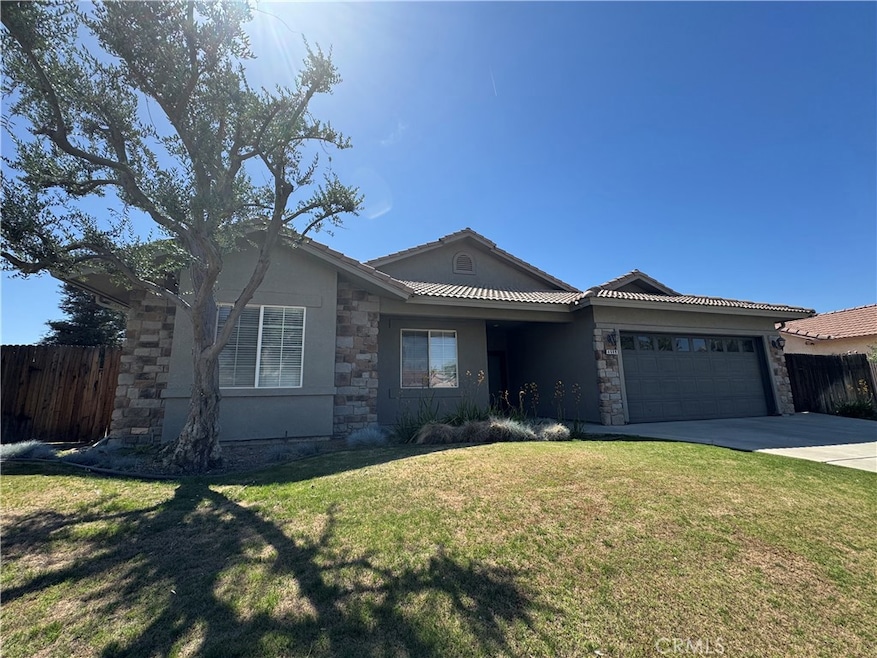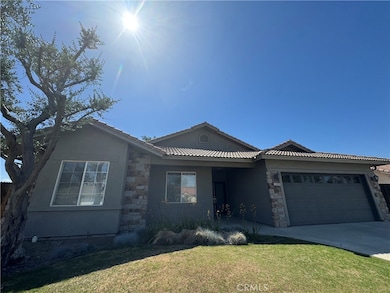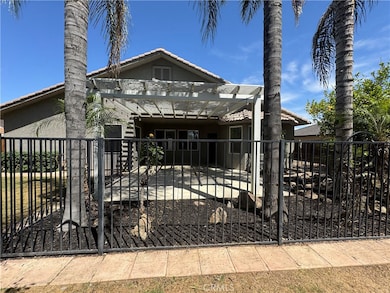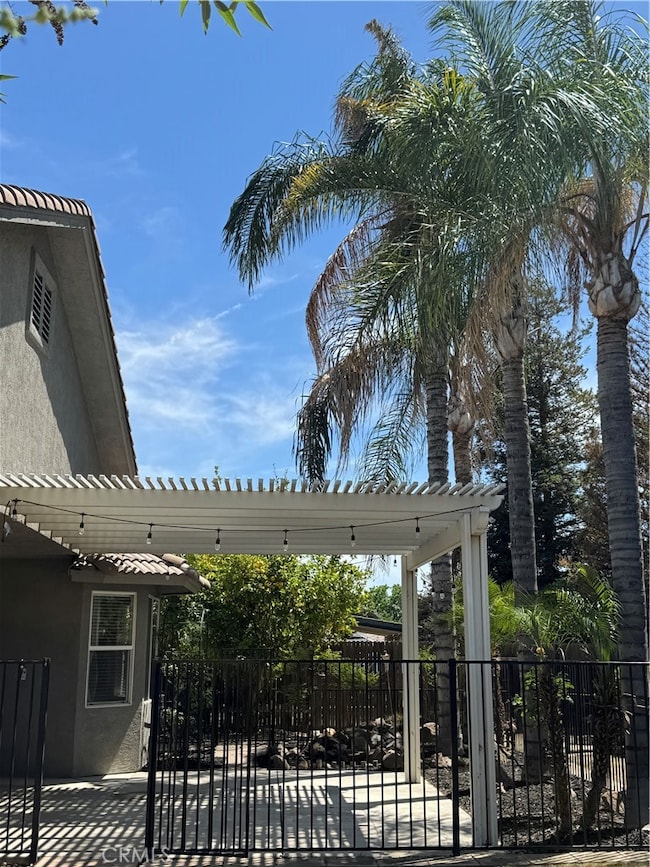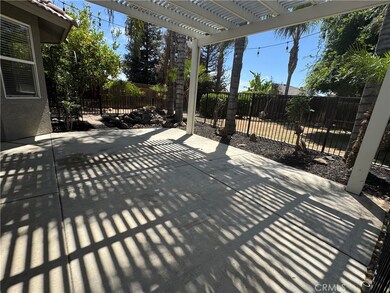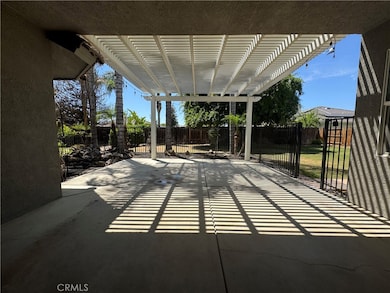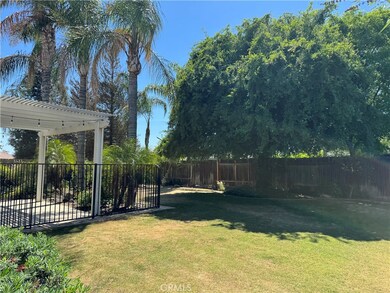
4809 Prairie Meadows Way Bakersfield, CA 93312
Westlakes NeighborhoodEstimated payment $3,023/month
Highlights
- View of Trees or Woods
- Open Floorplan
- High Ceiling
- Centennial High School Rated A-
- Attic
- Lawn
About This Home
Honey stop the car! This is THE ONE! Spacious Home in Rosedale! Don't miss out on this beautifully maintained home located on a massive 10,000+ sq. ft. lot. This property features stunning double-door entry and is ideally situated near top-rated schools, a golf course, and multiple shopping centers offering a variety of restaurants and coffee shops. Enjoy an open-concept kitchen and living room with bar seating perfect for entertaining. The split-wing layout offers privacy, with the primary suite featuring a walk-in closet and private entry/exit. Additional highlights include vaulted ceilings, ceiling fans, separate laundry room, and plenty of natural light. Step outside to a spacious and gated backyard ideal outdoor gatherings. NO HOA! This home will not last!
Home Details
Home Type
- Single Family
Est. Annual Taxes
- $3,550
Year Built
- Built in 2001
Lot Details
- 10,019 Sq Ft Lot
- Wood Fence
- Sprinkler System
- Lawn
- Back and Front Yard
- Density is up to 1 Unit/Acre
- Property is zoned R1
Parking
- 2 Car Direct Access Garage
- Parking Available
- Driveway
Property Views
- Woods
- Neighborhood
Home Design
- Turnkey
- Slab Foundation
- Stucco
Interior Spaces
- 1,857 Sq Ft Home
- 1-Story Property
- Open Floorplan
- High Ceiling
- Ceiling Fan
- Recessed Lighting
- Double Door Entry
- Family Room with Fireplace
- Formal Dining Room
- Fire and Smoke Detector
- Attic
Kitchen
- Eat-In Kitchen
- Breakfast Bar
- Walk-In Pantry
- Gas Oven
- Built-In Range
- Range Hood
- Microwave
- Water Line To Refrigerator
- Dishwasher
- Tile Countertops
- Disposal
Bedrooms and Bathrooms
- 3 Main Level Bedrooms
- Walk-In Closet
- Bathroom on Main Level
- 2 Full Bathrooms
- Tile Bathroom Countertop
- Dual Sinks
- Dual Vanity Sinks in Primary Bathroom
- Bathtub with Shower
- Walk-in Shower
- Exhaust Fan In Bathroom
Laundry
- Laundry Room
- Washer and Gas Dryer Hookup
Outdoor Features
- Exterior Lighting
- Rain Gutters
Location
- Suburban Location
Utilities
- Central Heating and Cooling System
- Gas Water Heater
Listing and Financial Details
- Legal Lot and Block 27 / UN7
- Tax Tract Number 5658
- Assessor Parcel Number 52651209002
- $742 per year additional tax assessments
Community Details
Overview
- No Home Owners Association
Recreation
- Horse Trails
Map
Home Values in the Area
Average Home Value in this Area
Tax History
| Year | Tax Paid | Tax Assessment Tax Assessment Total Assessment is a certain percentage of the fair market value that is determined by local assessors to be the total taxable value of land and additions on the property. | Land | Improvement |
|---|---|---|---|---|
| 2021 | $3,550 | $251,616 | $47,698 | $203,918 |
Property History
| Date | Event | Price | Change | Sq Ft Price |
|---|---|---|---|---|
| 05/15/2025 05/15/25 | For Sale | $459,999 | +18.3% | $248 / Sq Ft |
| 11/26/2021 11/26/21 | Sold | $389,000 | 0.0% | $209 / Sq Ft |
| 10/27/2021 10/27/21 | Pending | -- | -- | -- |
| 09/29/2021 09/29/21 | For Sale | $389,000 | -- | $209 / Sq Ft |
Similar Homes in Bakersfield, CA
Source: California Regional Multiple Listing Service (CRMLS)
MLS Number: OC25108123
APN: 526-512-09-00-2
- 9914 Blackfoot Dr
- 10012 Polo Saddle Dr
- 4615 Polo Jump Ct
- 9911 Balvanera Ave Unit 1
- 5005 Boulder Creek Place
- 5208 Boulder Creek Place
- 9310 Dove Canyon Way
- 5312 Pelican Hill Dr
- 4702 Aviara Dr
- 9311 Vistoso Way
- 10302 Willow Bend Ct
- 4609 Polo View Dr Unit 1
- 9812 Marilee Ave
- 9525 Spokane Ave
- 9605 Spokane Ave
- 10905 Bellfounder Dr
- 4145 Courtney St
- 9310 Via Catania
- 5605 Meadow Valley Ct Unit 3
- 10915 Bellfounder Dr
